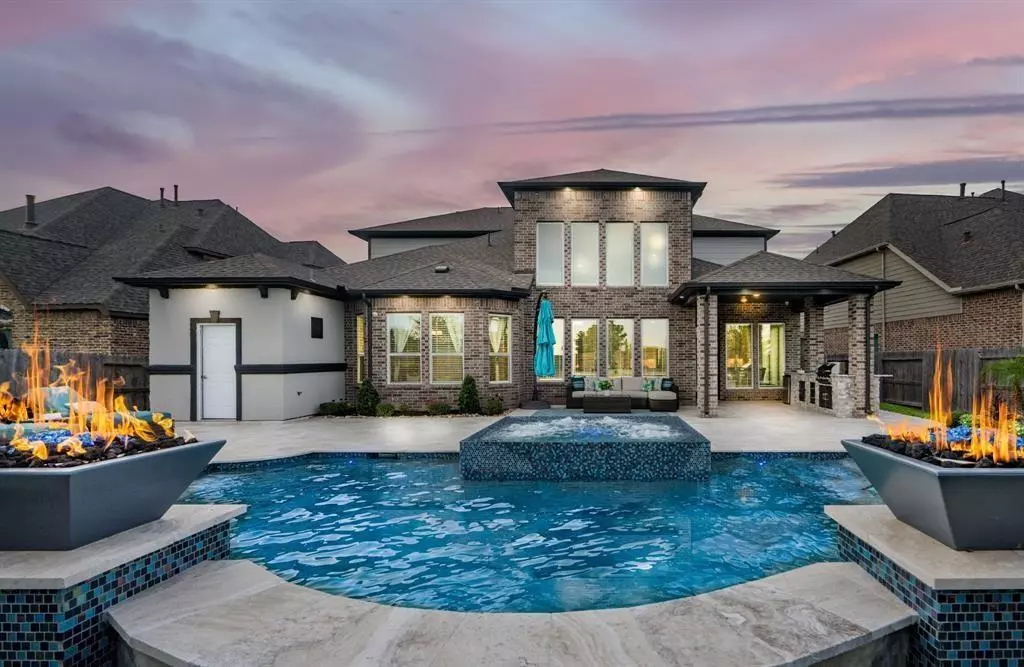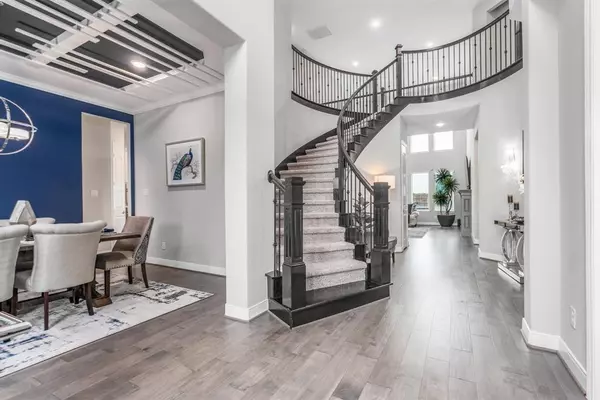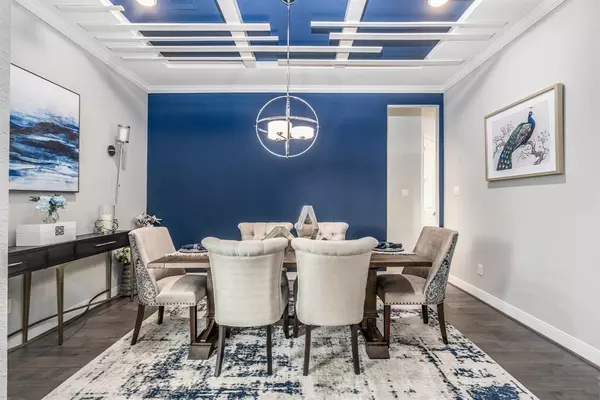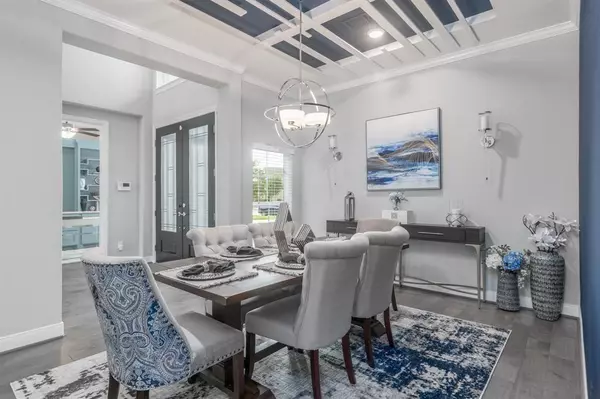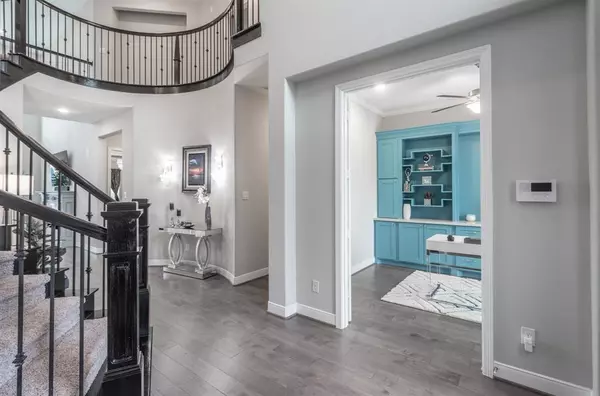$899,000
For more information regarding the value of a property, please contact us for a free consultation.
4 Beds
3 Baths
3,662 SqFt
SOLD DATE : 12/27/2024
Key Details
Property Type Single Family Home
Listing Status Sold
Purchase Type For Sale
Square Footage 3,662 sqft
Price per Sqft $232
Subdivision Cypress Creek Lakes Sec 22
MLS Listing ID 9445653
Sold Date 12/27/24
Style Contemporary/Modern
Bedrooms 4
Full Baths 3
HOA Fees $91/ann
HOA Y/N 1
Year Built 2018
Tax Year 2023
Lot Size 10,412 Sqft
Acres 0.239
Property Description
Luxury modern living at its best in the highly desirable Cypress Creek Lakes! Gorgeous home w/ 4 bedrooms (primary/ in-suite bath & guest suite w/ full bath down), 2 bedrooms down, 3 full baths. splendid double front doors, grand staircase, sweeping ceiling heights, open concept living, massive chef's kitchen w/ a magnificent island providing storage & prep space, SS appliances included. Spacious home theater, large game room and a 2020 built breathtaking tropical oasis located in the oversized backyard. Lavish pool and spa with an outdoor bathroom is a soothing retreat and blends beautifully with the rest of the home. Exquisite private resort style heated custom pool complete w/ a spacious outdoor kitchen, massive covered patio, pool fire pit sitting area, therapeutic spa w/jets & tropical landscaping. Miles of connected community trails, gyms pools. This modern stylish retreat home with many Upgrades is a must see!
Location
State TX
County Harris
Community Cypress Creek Lakes
Area Cypress South
Rooms
Bedroom Description 2 Bedrooms Down,Primary Bed - 1st Floor
Other Rooms 1 Living Area, Family Room, Formal Dining, Gameroom Up, Home Office/Study, Kitchen/Dining Combo, Living Area - 1st Floor, Media, Utility Room in House
Master Bathroom Primary Bath: Double Sinks, Primary Bath: Separate Shower
Kitchen Island w/o Cooktop, Kitchen open to Family Room, Pantry, Under Cabinet Lighting, Walk-in Pantry
Interior
Interior Features Alarm System - Owned, Crown Molding, High Ceiling, Window Coverings, Wired for Sound
Heating Central Electric
Cooling Central Electric
Flooring Bamboo
Fireplaces Type Electric Fireplace
Exterior
Exterior Feature Back Yard, Covered Patio/Deck, Fully Fenced, Outdoor Fireplace, Outdoor Kitchen, Patio/Deck, Sprinkler System
Parking Features Attached Garage
Garage Spaces 3.0
Pool Gunite
Roof Type Composition
Private Pool Yes
Building
Lot Description Subdivision Lot
Story 2
Foundation Slab
Lot Size Range 0 Up To 1/4 Acre
Water Water District
Structure Type Brick,Stucco,Wood
New Construction No
Schools
Elementary Schools Warner Elementary School
Middle Schools Smith Middle School (Cypress-Fairbanks)
High Schools Cypress Ranch High School
School District 13 - Cypress-Fairbanks
Others
Senior Community No
Restrictions Deed Restrictions
Tax ID 138-780-001-0003
Acceptable Financing Cash Sale, Conventional
Disclosures Mud, Owner/Agent, Sellers Disclosure
Listing Terms Cash Sale, Conventional
Financing Cash Sale,Conventional
Special Listing Condition Mud, Owner/Agent, Sellers Disclosure
Read Less Info
Want to know what your home might be worth? Contact us for a FREE valuation!

Our team is ready to help you sell your home for the highest possible price ASAP

Bought with REALM Real Estate Professionals - North Houston
13276 Research Blvd, Suite # 107, Austin, Texas, 78750, United States

