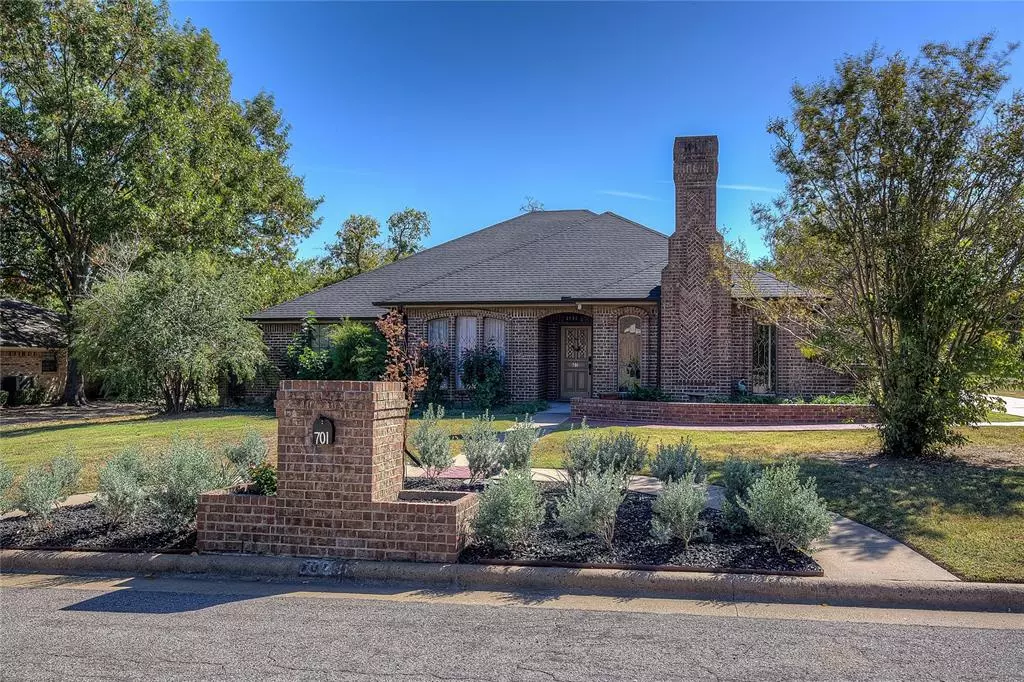$350,000
For more information regarding the value of a property, please contact us for a free consultation.
3 Beds
3 Baths
2,373 SqFt
SOLD DATE : 12/27/2024
Key Details
Property Type Single Family Home
Sub Type Single Family Residence
Listing Status Sold
Purchase Type For Sale
Square Footage 2,373 sqft
Price per Sqft $147
Subdivision River Oaks Estates Sec 1
MLS Listing ID 20761677
Sold Date 12/27/24
Style Ranch,Traditional
Bedrooms 3
Full Baths 2
Half Baths 1
HOA Y/N None
Year Built 1979
Annual Tax Amount $5,845
Lot Size 0.350 Acres
Acres 0.35
Lot Dimensions 101x150
Property Description
* PRICE IMPROVEMENT * This much desired River Oaks Addition beauty is ready for you! The immaculate home has everything you need and more, with formal living and dining area, den with wet bar, a granite countered kitchen with center island and premium appliances including a Jenn Aire with grill. The breakfast nook features an oak hutch and provides a cozy place for the family to gather. A spacious office or craft room is complete with built-in desk and work counters that can provide an efficient and convenient home office or additional living area. The primary bedroom has an ensuite bath with dual facing vanities, a jetted tub and separate shower. The 2 bedrooms have a connecting bath with c-tiled floors and one BR offers oak built-in cabinets. The utility is full sized and has a half bath, leading to the 2-car rear entry garage. Outside, you will find a new roof and gutters, privacy wood and wrought iron fence with large, grassed back yard. This home has been recently painted and refreshed and is ready for your move into the highly sought after River Oaks Addition.
Location
State TX
County Hunt
Direction South on Joe Ramsey Blvd, US 69, to entrance to River Oaks on the left. Turn left on Horne Dr and immediately right on River Oaks Dr to the property on the right hand side. SIY. Follow GPS.
Rooms
Dining Room 2
Interior
Interior Features Cable TV Available, Chandelier, Decorative Lighting, Granite Counters, High Speed Internet Available, Kitchen Island, Natural Woodwork, Wainscoting
Heating Central, Electric
Cooling Ceiling Fan(s), Central Air
Flooring Ceramic Tile, Luxury Vinyl Plank, Slate, Vinyl
Fireplaces Number 1
Fireplaces Type Brick, Wood Burning
Appliance Dishwasher, Disposal, Dryer, Electric Cooktop, Electric Oven, Gas Water Heater, Microwave, Refrigerator, Washer
Heat Source Central, Electric
Exterior
Exterior Feature Rain Gutters
Garage Spaces 2.0
Fence Privacy, Wood, Wrought Iron
Utilities Available All Weather Road, Asphalt, Cable Available, City Sewer, City Water, Curbs, Electricity Connected, Individual Gas Meter, Underground Utilities
Roof Type Composition
Total Parking Spaces 2
Garage Yes
Building
Lot Description Adjacent to Greenbelt, Interior Lot, Landscaped, Lrg. Backyard Grass, Sprinkler System
Story One
Foundation Slab
Level or Stories One
Structure Type Brick
Schools
Elementary Schools Lamar
Middle Schools Greenville
High Schools Greenville
School District Greenville Isd
Others
Restrictions Deed,Unknown Encumbrance(s)
Ownership Crain, Melba M.
Acceptable Financing Cash, Conventional, FHA, VA Loan
Listing Terms Cash, Conventional, FHA, VA Loan
Financing FHA 203(b)
Special Listing Condition Deed Restrictions, Utility Easement, Verify Tax Exemptions
Read Less Info
Want to know what your home might be worth? Contact us for a FREE valuation!

Our team is ready to help you sell your home for the highest possible price ASAP

©2025 North Texas Real Estate Information Systems.
Bought with Amanda O'Mara • Monument Realty
13276 Research Blvd, Suite # 107, Austin, Texas, 78750, United States

