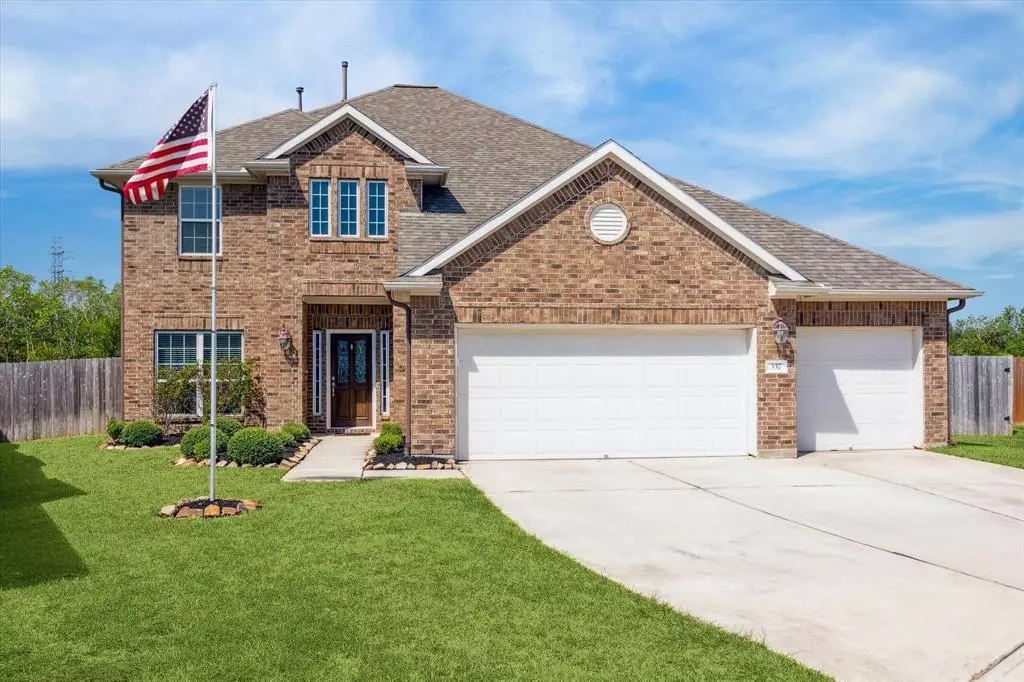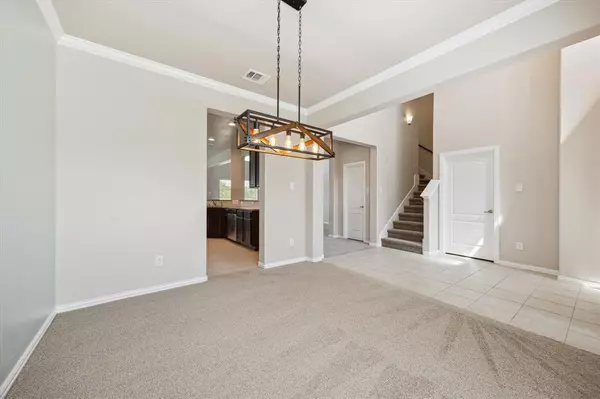$385,000
For more information regarding the value of a property, please contact us for a free consultation.
4 Beds
2.1 Baths
2,595 SqFt
SOLD DATE : 12/20/2024
Key Details
Property Type Single Family Home
Listing Status Sold
Purchase Type For Sale
Square Footage 2,595 sqft
Price per Sqft $142
Subdivision Marthas Vineyard
MLS Listing ID 55253262
Sold Date 12/20/24
Style Traditional
Bedrooms 4
Full Baths 2
Half Baths 1
HOA Fees $45/ann
HOA Y/N 1
Year Built 2019
Annual Tax Amount $12,583
Tax Year 2024
Lot Size 0.355 Acres
Acres 0.355
Property Description
This four-bedroom home with 2.5 bathrooms features an open concept design and luxurious features. The kitchen has stainless steel appliances with granite countertops, many cabinets, under-cabinet lighting. The high-ceilinged living space with beautiful windows is inviting plenty of space with a formal dining room and an upstairs game room. The PEX waterline with manifold and a whole-home water filtration system. Outdoor living is equally impressive, a three-car garage, a shed, and a covered patio with a concrete extension. All situated on a large lot. The fenced backyard with automated lawn irrigation maintains the property with minimal effort. Safety and convenience are prioritized with metal storm panels in the event of severe inclement weather. Features double pane low E windows that are easy to clean. Situated in a gated community, residents enjoy additional amenities such as two large lakes, a playground, and a splash pad, making it an ideal setting for a fulfilling lifestyle.
Location
State TX
County Brazoria
Area Alvin North
Rooms
Bedroom Description En-Suite Bath,Primary Bed - 1st Floor,Walk-In Closet
Other Rooms 1 Living Area, Breakfast Room, Family Room, Formal Dining, Gameroom Up, Living Area - 1st Floor, Utility Room in House
Master Bathroom Half Bath, Primary Bath: Double Sinks, Primary Bath: Separate Shower, Primary Bath: Soaking Tub
Den/Bedroom Plus 4
Kitchen Breakfast Bar, Kitchen open to Family Room, Under Cabinet Lighting, Walk-in Pantry
Interior
Interior Features Crown Molding, Fire/Smoke Alarm, High Ceiling, Water Softener - Owned
Heating Central Gas
Cooling Central Electric
Flooring Tile
Exterior
Exterior Feature Back Yard Fenced, Covered Patio/Deck, Exterior Gas Connection, Sprinkler System, Storage Shed
Parking Features Attached Garage
Garage Spaces 3.0
Garage Description Auto Garage Door Opener, Double-Wide Driveway
Roof Type Composition
Street Surface Concrete,Curbs,Gutters
Accessibility Automatic Gate
Private Pool No
Building
Lot Description Cul-De-Sac, Subdivision Lot
Story 2
Foundation Slab
Lot Size Range 1/4 Up to 1/2 Acre
Builder Name Anglia Homes
Water Water District
Structure Type Brick,Cement Board,Wood
New Construction No
Schools
Elementary Schools Hood-Case Elementary School
Middle Schools G W Harby J H
High Schools Alvin High School
School District 3 - Alvin
Others
Senior Community No
Restrictions Deed Restrictions
Tax ID 6423-1002-025
Ownership Full Ownership
Energy Description Attic Vents,Ceiling Fans,Digital Program Thermostat,HVAC>15 SEER,Insulated/Low-E windows,Insulation - Blown Fiberglass,Radiant Attic Barrier
Acceptable Financing Cash Sale, Conventional, FHA, VA
Tax Rate 3.1349
Disclosures Sellers Disclosure
Listing Terms Cash Sale, Conventional, FHA, VA
Financing Cash Sale,Conventional,FHA,VA
Special Listing Condition Sellers Disclosure
Read Less Info
Want to know what your home might be worth? Contact us for a FREE valuation!

Our team is ready to help you sell your home for the highest possible price ASAP

Bought with Real Broker, LLC
13276 Research Blvd, Suite # 107, Austin, Texas, 78750, United States






