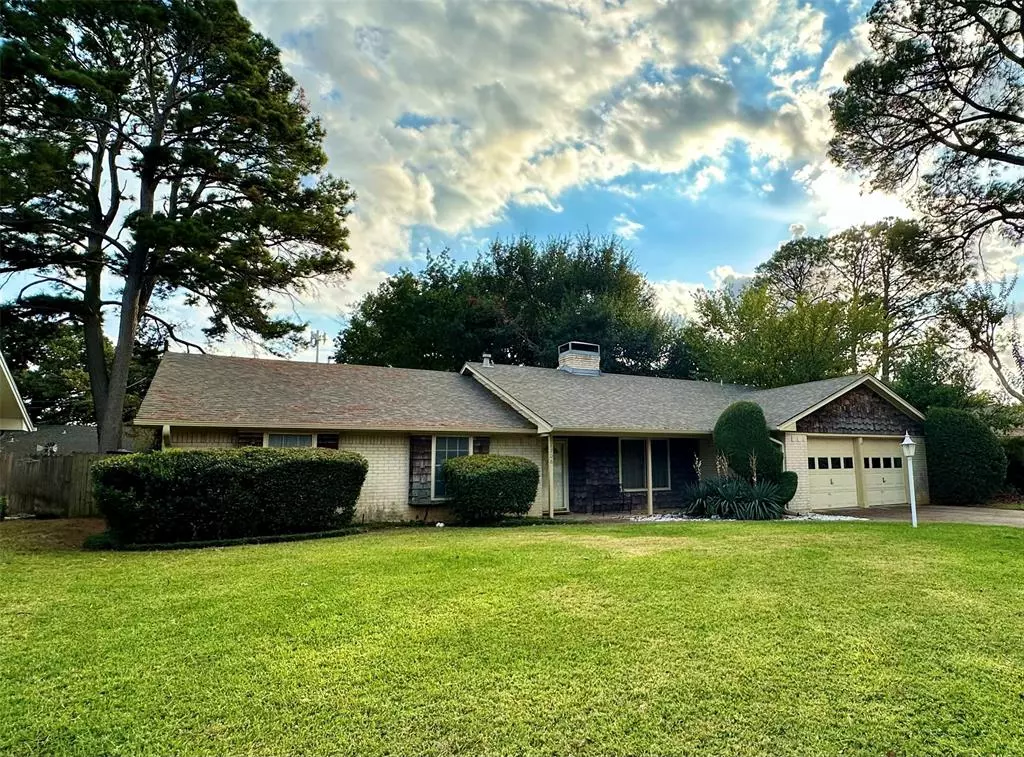$300,000
For more information regarding the value of a property, please contact us for a free consultation.
4 Beds
2 Baths
1,936 SqFt
SOLD DATE : 12/23/2024
Key Details
Property Type Single Family Home
Sub Type Single Family Residence
Listing Status Sold
Purchase Type For Sale
Square Footage 1,936 sqft
Price per Sqft $154
Subdivision Crestridge Add
MLS Listing ID 20767634
Sold Date 12/23/24
Bedrooms 4
Full Baths 2
HOA Y/N None
Year Built 1968
Annual Tax Amount $5,766
Lot Size 9,583 Sqft
Acres 0.22
Property Description
AMAZING OPPORTUNITY to be the next lucky home owners of this BEAUTIFUL property that has been LOVINGLY cared for by the same owners for over the last 50 years! Upon entering the front door you will immediately notice the GREAT BONES of the home and feel how SOLID the house is. The floor plan will also stand out as all the living and dining spaces flow together to create an open concept vibe that was ahead of its time. One of the main focal points of the home is the massive brick fireplace that adds tons of character and warmth. The kitchen is very generous in size with ample counter space and there is a cozy breakfast room as well. TWO living areas and TWO dining areas offer lots of room to entertain family and friends. Additionally there are FOUR large bedrooms to create lots of private areas for big families. The primary bedroom is on the back of the home and features an ensuite bathroom. The oversized laundry room includes a sink and linen closet. The back yard is just as impressive with a covered patio, big shade trees and thick green grass. Don't miss your chance to be the next lucky owners of 1706 Lavender Lane. It's an AMAZING opportunity to put your personal touches on a SOLID home in a BEAUTIFUL neighborhood.
Location
State TX
County Tarrant
Direction From Fielder Road, head west on Lavender Lane. The home will be on the left side.
Rooms
Dining Room 2
Interior
Interior Features Built-in Features, Cable TV Available, Chandelier, High Speed Internet Available, Natural Woodwork, Walk-In Closet(s)
Heating Natural Gas
Cooling Ceiling Fan(s), Central Air, Electric
Flooring Carpet, Vinyl
Fireplaces Number 1
Fireplaces Type Gas Logs, Glass Doors
Appliance Disposal, Electric Oven, Electric Range
Heat Source Natural Gas
Exterior
Exterior Feature Covered Patio/Porch, Rain Gutters, Lighting
Garage Spaces 2.0
Fence Wood
Utilities Available City Sewer, City Water
Roof Type Composition
Total Parking Spaces 2
Garage Yes
Building
Lot Description Few Trees, Interior Lot, Landscaped, Lrg. Backyard Grass
Story One
Foundation Slab
Level or Stories One
Schools
Elementary Schools Hill
High Schools Arlington
School District Arlington Isd
Others
Ownership See tax
Acceptable Financing Cash, Conventional, FHA, VA Loan
Listing Terms Cash, Conventional, FHA, VA Loan
Financing Conventional
Read Less Info
Want to know what your home might be worth? Contact us for a FREE valuation!

Our team is ready to help you sell your home for the highest possible price ASAP

©2024 North Texas Real Estate Information Systems.
Bought with Sarah Cooper • Ebby Halliday, REALTORS
13276 Research Blvd, Suite # 107, Austin, Texas, 78750, United States

