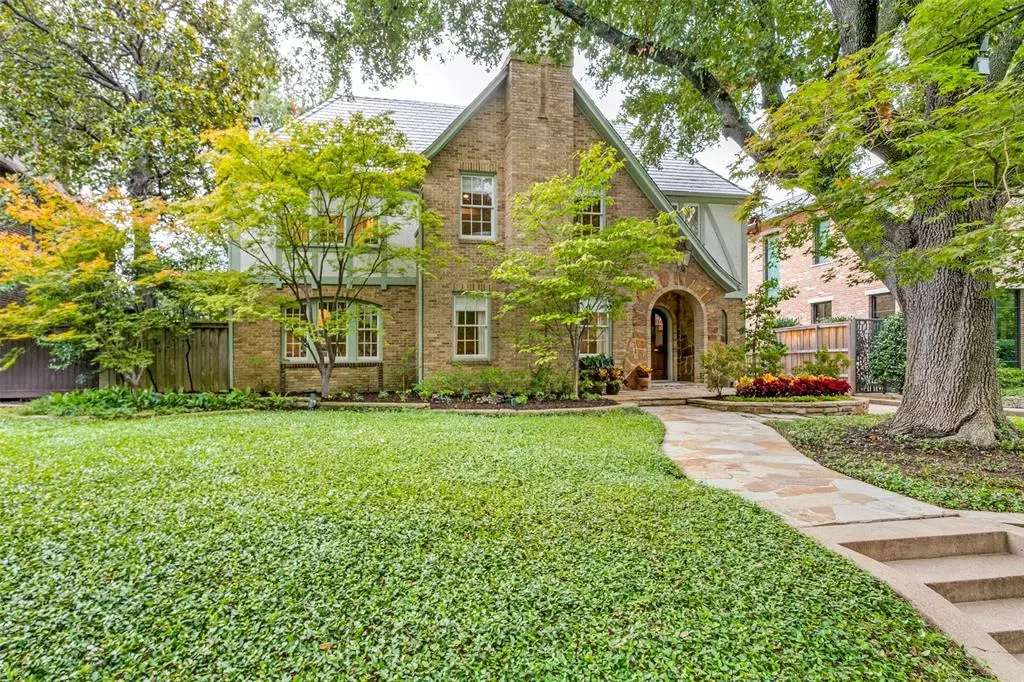$3,995,000
For more information regarding the value of a property, please contact us for a free consultation.
4 Beds
5 Baths
4,266 SqFt
SOLD DATE : 12/20/2024
Key Details
Property Type Single Family Home
Sub Type Single Family Residence
Listing Status Sold
Purchase Type For Sale
Square Footage 4,266 sqft
Price per Sqft $936
Subdivision Highland Park 4Th Instl
MLS Listing ID 20738985
Sold Date 12/20/24
Style English,Tudor
Bedrooms 4
Full Baths 4
Half Baths 1
HOA Y/N None
Year Built 1926
Annual Tax Amount $52,486
Lot Size 10,497 Sqft
Acres 0.241
Lot Dimensions 70x150
Property Description
Stunning historic Tudor residence designed by architect Clyde Griesenbeck. Updated living spaces with hardwood floors and tall ceilings maintain their original charm and character. Designer finishes throughout. Living room with stone fireplace. Dining room with built-ins. Open concept kitchen and family room includes a brick fireplace surrounded by custom shelving and a breakfast nook. The renovated kitchen features custom cabinetry, marble countertops, Lacanche range, built-in Sub Zero and more. Cozy den with barrel vaulted ceiling, stone fireplace and steel French doors to patio. Primary suite with sitting area, large walk-in closet and updated bath with marble countertops, walk-in shower and freestanding tub. Two spacious secondary bedrooms with private baths. The third level includes the 4th bedroom, a full bath, study area and laundry room. Situated on an oversized lot with majestic trees. Backyard with turfed yard, outdoor kitchen and fire pit. Two car garage with guest quarters.
Location
State TX
County Dallas
Direction Princeton between Byron and Cowper.
Rooms
Dining Room 2
Interior
Interior Features Built-in Features, Cable TV Available, Cedar Closet(s), Chandelier, Decorative Lighting, Double Vanity, Eat-in Kitchen, Flat Screen Wiring, Kitchen Island, Loft, Multiple Staircases, Natural Woodwork, Open Floorplan, Pantry, Tile Counters, Vaulted Ceiling(s), Walk-In Closet(s)
Heating Central, Natural Gas
Cooling Central Air, Electric
Flooring Carpet, Hardwood, Tile
Fireplaces Number 4
Fireplaces Type Bedroom, Den, Family Room, Gas, Gas Logs, Living Room, Stone, Wood Burning
Appliance Built-in Refrigerator, Dishwasher, Disposal, Gas Cooktop, Gas Range, Gas Water Heater, Microwave, Double Oven, Refrigerator, Tankless Water Heater
Heat Source Central, Natural Gas
Laundry Electric Dryer Hookup, Utility Room, Full Size W/D Area, Washer Hookup
Exterior
Exterior Feature Covered Patio/Porch, Fire Pit, Gas Grill, Rain Gutters, Lighting, Outdoor Grill, Outdoor Kitchen, Private Yard
Garage Spaces 2.0
Fence Back Yard, Fenced, Wood
Utilities Available City Sewer, City Water, Electricity Connected, Individual Gas Meter
Roof Type Composition,Synthetic
Total Parking Spaces 2
Garage Yes
Building
Story Three Or More
Foundation Pillar/Post/Pier
Level or Stories Three Or More
Structure Type Brick
Schools
Elementary Schools Armstrong
Middle Schools Highland Park
High Schools Highland Park
School District Highland Park Isd
Others
Ownership Of Record
Financing Conventional
Special Listing Condition Aerial Photo, Survey Available
Read Less Info
Want to know what your home might be worth? Contact us for a FREE valuation!

Our team is ready to help you sell your home for the highest possible price ASAP

©2024 North Texas Real Estate Information Systems.
Bought with Anne Oliver • Allie Beth Allman & Assoc.
13276 Research Blvd, Suite # 107, Austin, Texas, 78750, United States

