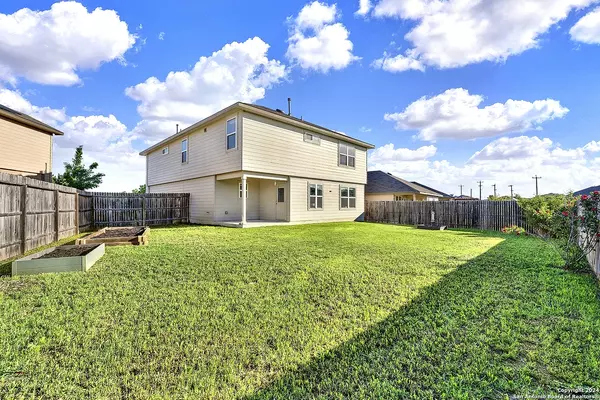$289,500
For more information regarding the value of a property, please contact us for a free consultation.
3 Beds
3 Baths
2,241 SqFt
SOLD DATE : 12/20/2024
Key Details
Property Type Single Family Home
Sub Type Single Residential
Listing Status Sold
Purchase Type For Sale
Square Footage 2,241 sqft
Price per Sqft $129
Subdivision Valley Ranch - Bexar County
MLS Listing ID 1817064
Sold Date 12/20/24
Style Two Story,Traditional
Bedrooms 3
Full Baths 2
Half Baths 1
Construction Status Pre-Owned
HOA Fees $66/qua
Year Built 2018
Annual Tax Amount $6,470
Tax Year 2024
Lot Size 6,250 Sqft
Property Description
NO CITY TAXES!!! WASHER / DRYER / REFRIGERATOR INCLUDED!! BRAND NEW HVAC SYSTEM AS OF MAY 2024 with Warranty! Nestled within the highly sought-after Valley Ranch community in Northwest San Antonio just down from Alamo Ranch entertainment and shopping center, this delightful 2-story home presents an exceptional blend of comfort, style, and relaxed beauty. Boasting 3 bedrooms, 2.5 baths and 2,241sf this residence is situated on a quiet half cul-de-sac, offering privacy and a serene setting. The spacious front and back yards are perfect for outdoor gatherings and leisure activities, while the greenbelt location provides a break from having neighbors directly behind you. One of the highlights of this home is the breathtaking upstairs views of the hills at Government Canyon, offering a daily dose of natural beauty and a peaceful retreat from the hustle and bustle of city life. With its desirable location, award-winning school district, incredible community amenities, stunning views, and inviting living spaces, this property is a true gem. Schedule a private tour to see this home. Seller WILL NOT accept Subject To: or "Creative" Financing. Traditional financing or cash ONLY.
Location
State TX
County Bexar
Area 0105
Rooms
Master Bathroom 2nd Level 12X10 Tub/Shower Separate, Double Vanity, Garden Tub
Master Bedroom 2nd Level 17X14 Upstairs, Walk-In Closet, Ceiling Fan, Full Bath
Bedroom 2 2nd Level 12X11
Bedroom 3 2nd Level 13X11
Living Room Main Level 18X14
Dining Room Main Level 14X10
Kitchen Main Level 13X13
Interior
Heating Central
Cooling One Central
Flooring Carpeting, Vinyl
Heat Source Natural Gas
Exterior
Exterior Feature Covered Patio, Privacy Fence, Sprinkler System, Double Pane Windows
Parking Features Two Car Garage
Pool None
Amenities Available Pool, Tennis, Clubhouse, Park/Playground, Jogging Trails, Sports Court, Bike Trails, BBQ/Grill, Basketball Court, Fishing Pier
Roof Type Composition
Private Pool N
Building
Lot Description Cul-de-Sac/Dead End, On Greenbelt, Level
Foundation Slab
Sewer City
Water City
Construction Status Pre-Owned
Schools
Elementary Schools Kallison
Middle Schools Straus
High Schools Harlan Hs
School District Northside
Others
Acceptable Financing Conventional, FHA, VA, Cash
Listing Terms Conventional, FHA, VA, Cash
Read Less Info
Want to know what your home might be worth? Contact us for a FREE valuation!

Our team is ready to help you sell your home for the highest possible price ASAP
13276 Research Blvd, Suite # 107, Austin, Texas, 78750, United States






