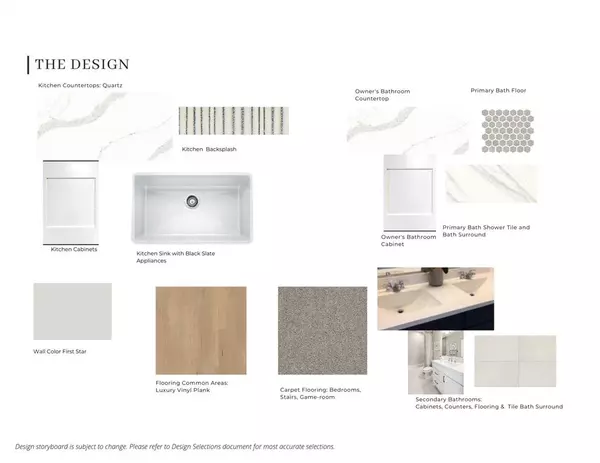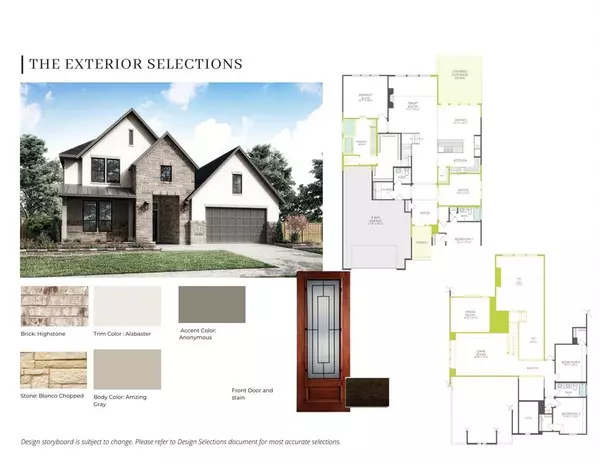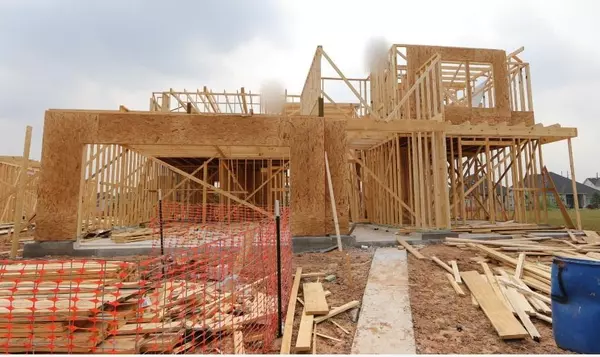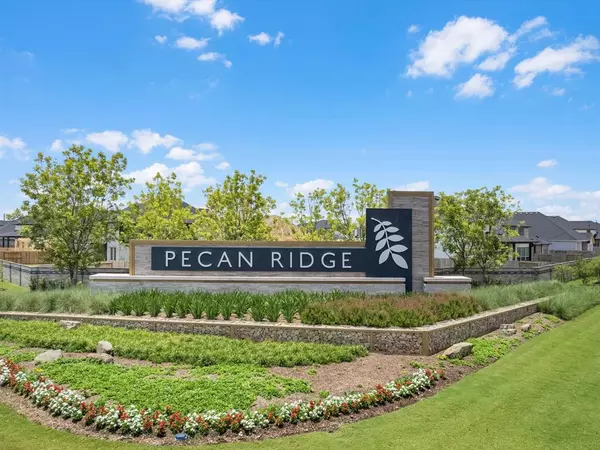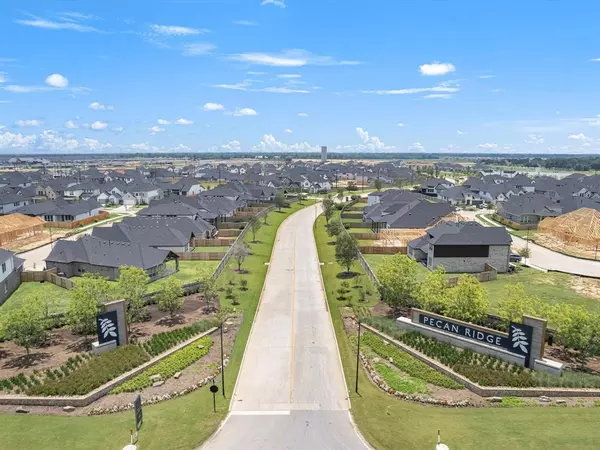$589,869
For more information regarding the value of a property, please contact us for a free consultation.
4 Beds
3.1 Baths
3,552 SqFt
SOLD DATE : 12/20/2024
Key Details
Property Type Single Family Home
Listing Status Sold
Purchase Type For Sale
Square Footage 3,552 sqft
Price per Sqft $160
Subdivision Pecan Ridge
MLS Listing ID 38241611
Sold Date 12/20/24
Style Traditional
Bedrooms 4
Full Baths 3
Half Baths 1
HOA Fees $95/ann
HOA Y/N 1
Year Built 2024
Lot Size 9,280 Sqft
Property Description
The Barnhart floorplan with 4 bedrooms, 3.5 bathrooms, study, media room, game room, extended patio and 3 car garage is a perfect balance of functionality and luxury.
As you step through the front door, you are greeted by a foyer with double-height 20 foot ceilings that emphasize the vertical space.
The first-floor living area with a gas fireplace and expansive windows allows natural light to flood the space, enhancing the overall brightness and airy atmosphere. Connected to this space is the gourmet kitchen with double oven built-in appliances. A staircase with a sleek metal railing leads to the upper level, where the second-floor hallway overlooks the lower living space.
The primary suite comes with a spacious spa-like bath with a standalone tub, a spacious shower, and ample closet space.
Upstairs, adjacent to the spacious game room, is a dedicated media room pre-wired for speakers and sub-woofer for an immersive cinematic experience.
Location
State TX
County Fort Bend
Area Fulshear/South Brookshire/Simonton
Rooms
Bedroom Description Primary Bed - 1st Floor
Other Rooms Gameroom Up, Home Office/Study, Media
Master Bathroom Half Bath, Primary Bath: Double Sinks
Kitchen Breakfast Bar, Kitchen open to Family Room, Under Cabinet Lighting, Walk-in Pantry
Interior
Interior Features Alarm System - Owned, Fire/Smoke Alarm, High Ceiling
Heating Central Gas
Cooling Central Electric
Flooring Carpet, Tile
Fireplaces Number 1
Fireplaces Type Gas Connections
Exterior
Exterior Feature Back Yard, Back Yard Fenced, Covered Patio/Deck
Parking Features Attached Garage, Oversized Garage, Tandem
Garage Spaces 3.0
Roof Type Composition
Street Surface Concrete,Curbs
Private Pool No
Building
Lot Description Subdivision Lot
Story 2
Foundation Slab
Lot Size Range 0 Up To 1/4 Acre
Builder Name Tri Pointe Homes
Water Water District
Structure Type Brick,Other
New Construction Yes
Schools
Elementary Schools Morgan Elementary School
Middle Schools Leaman Junior High School
High Schools Fulshear High School
School District 33 - Lamar Consolidated
Others
Senior Community No
Restrictions Deed Restrictions
Tax ID NA
Energy Description Energy Star/Reflective Roof,High-Efficiency HVAC,HVAC>13 SEER,Insulated/Low-E windows,Other Energy Features,Radiant Attic Barrier
Acceptable Financing Cash Sale, Conventional, Seller May Contribute to Buyer's Closing Costs
Tax Rate 3.14
Disclosures Mud, Other Disclosures
Listing Terms Cash Sale, Conventional, Seller May Contribute to Buyer's Closing Costs
Financing Cash Sale,Conventional,Seller May Contribute to Buyer's Closing Costs
Special Listing Condition Mud, Other Disclosures
Read Less Info
Want to know what your home might be worth? Contact us for a FREE valuation!

Our team is ready to help you sell your home for the highest possible price ASAP

Bought with Houston Association of REALTORS
13276 Research Blvd, Suite # 107, Austin, Texas, 78750, United States


