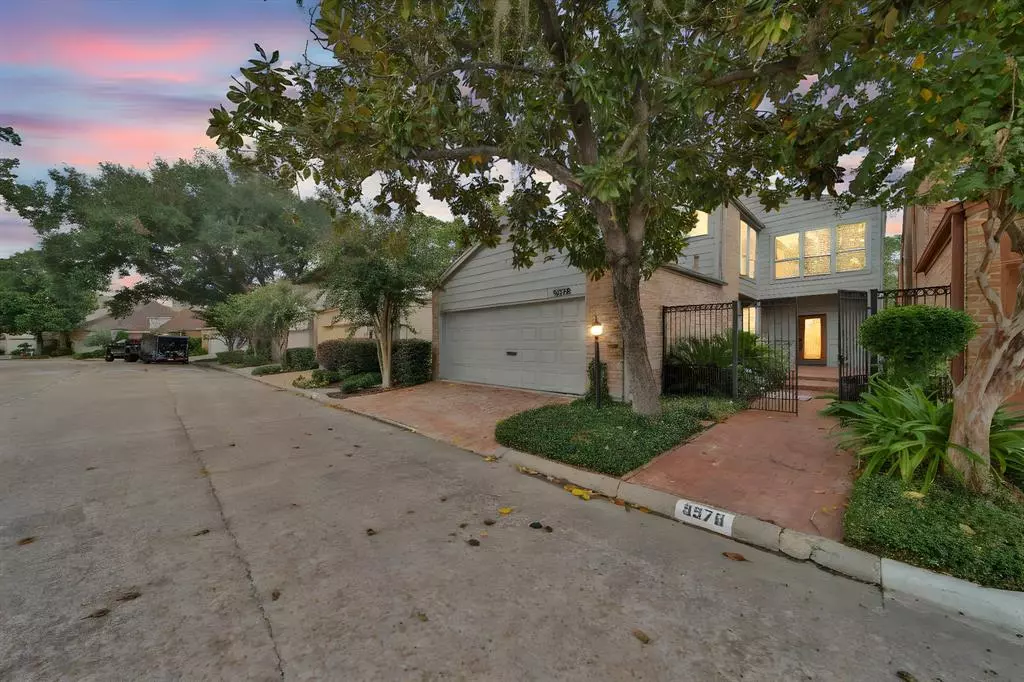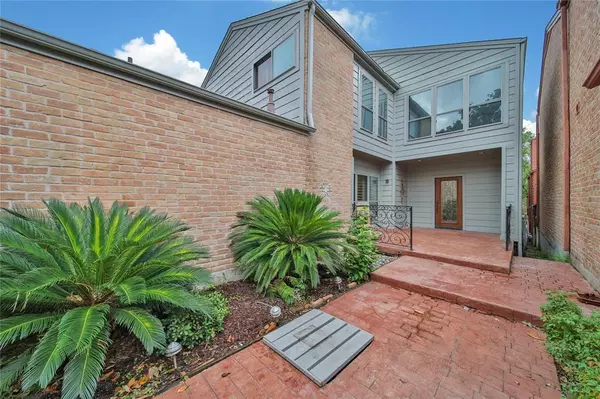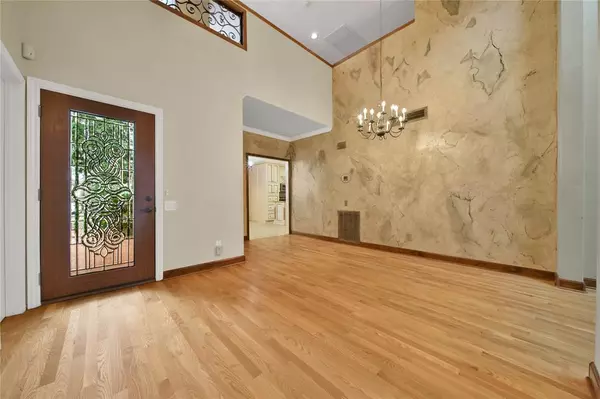$525,000
For more information regarding the value of a property, please contact us for a free consultation.
3 Beds
2.1 Baths
2,760 SqFt
SOLD DATE : 12/23/2024
Key Details
Property Type Single Family Home
Listing Status Sold
Purchase Type For Sale
Square Footage 2,760 sqft
Price per Sqft $177
Subdivision Woodlake Forest 04 Sec A
MLS Listing ID 65985088
Sold Date 12/23/24
Style Traditional
Bedrooms 3
Full Baths 2
Half Baths 1
HOA Fees $208/ann
HOA Y/N 1
Year Built 1979
Annual Tax Amount $12,918
Tax Year 2023
Lot Size 3,825 Sqft
Acres 0.0878
Property Description
Welcome home to 9578 Longmont Drive! This breathtaking home in the Memorial area feels like a treehouse nestled along the banks of Buffalo Bayou, surrounded by lush greenery and tall trees. Updated roof (2022), A/C replaced (2024), and updated plumbing! This 3 bedroom 2.5 bathroom house is made complete with a spacious living room with high ceilings, dining room, primary suite with walk in closet, two secondary bedrooms, and more. Two spacious secondary bedrooms upstairs with generous closets. The primary suite features a soaking tub, double sinks, glass shower, and spacious walk in closet. This property also has a spacious back deck, two car attached garage, and utility room. With its high ceilings and walls of windows, this welcoming home is an entertainer's dream. Enjoy the serene, wooded landscape in the backyard. Ideally located near City Centre, Memorial City, I-10, Beltway 8, and the Westpark Tollway, offering both tranquility and convenience in the heart of the city.
Location
State TX
County Harris
Area Memorial West
Rooms
Bedroom Description En-Suite Bath,Primary Bed - 1st Floor,Walk-In Closet
Other Rooms Family Room, Formal Dining, Living Area - 1st Floor, Utility Room in House
Master Bathroom Half Bath, Primary Bath: Double Sinks, Primary Bath: Separate Shower, Primary Bath: Soaking Tub, Secondary Bath(s): Tub/Shower Combo
Kitchen Pantry
Interior
Interior Features High Ceiling
Heating Central Gas
Cooling Central Electric
Flooring Wood
Fireplaces Number 1
Exterior
Parking Features Attached Garage
Garage Spaces 2.0
Roof Type Composition
Private Pool No
Building
Lot Description Subdivision Lot
Story 1.5
Foundation Slab
Lot Size Range 0 Up To 1/4 Acre
Sewer Public Sewer
Water Public Water
Structure Type Brick
New Construction No
Schools
Elementary Schools Emerson Elementary School (Houston)
Middle Schools Revere Middle School
High Schools Wisdom High School
School District 27 - Houston
Others
HOA Fee Include Courtesy Patrol,Grounds,Recreational Facilities
Senior Community No
Restrictions Deed Restrictions
Tax ID 106-669-000-0003
Ownership Full Ownership
Tax Rate 2.0148
Disclosures Sellers Disclosure
Special Listing Condition Sellers Disclosure
Read Less Info
Want to know what your home might be worth? Contact us for a FREE valuation!

Our team is ready to help you sell your home for the highest possible price ASAP

Bought with BlueRoof Real Estate
13276 Research Blvd, Suite # 107, Austin, Texas, 78750, United States






