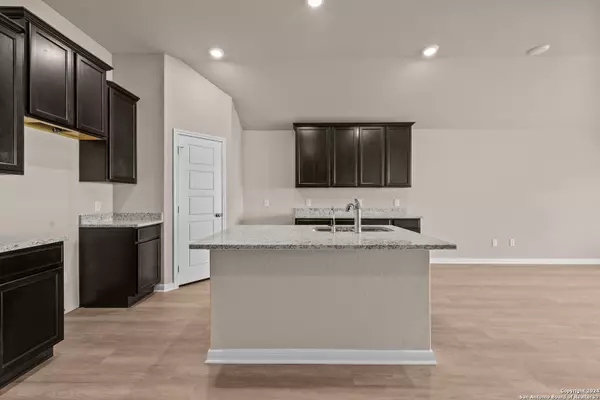$299,990
For more information regarding the value of a property, please contact us for a free consultation.
4 Beds
2 Baths
1,687 SqFt
SOLD DATE : 12/20/2024
Key Details
Property Type Single Family Home
Sub Type Single Residential
Listing Status Sold
Purchase Type For Sale
Square Footage 1,687 sqft
Price per Sqft $177
Subdivision Hunters Ranch
MLS Listing ID 1774961
Sold Date 12/20/24
Style One Story
Bedrooms 4
Full Baths 2
Construction Status New
HOA Fees $41/ann
Year Built 2024
Annual Tax Amount $1
Tax Year 2024
Lot Size 5,662 Sqft
Property Description
*** READY NOW *** Welcome to the charming property at 15443 Jake Crossing, nestled in the vibrant city of San Antonio, TX 78245. This stunning 1-story house, a product of meticulous craftsmanship by M/I Homes, offers a blend of modern design and functionality. Upon entering, you are greeted by an inviting open floor plan that seamlessly integrates the spacious kitchen, dining area, and living room. The kitchen is a culinary enthusiast's dream, boasting sleek countertops, ample storage space, and top-of-the-line appliances. Whether you're hosting a gathering or enjoying a quiet night in, this kitchen is sure to inspire your inner chef. This lovely home features 4 cozy bedrooms, providing plenty of space for relaxation and personalization. The master suite is a peaceful retreat, complete with a private en-suite bathroom for added convenience. Additionally, there is an extra full bathroom to serve the other bedrooms and guests. Step outside to discover a tranquil covered patio, ideal for savoring your morning coffee or hosting al-fresco dinners with loved ones. The outdoor space offers a perfect spot to unwind and enjoy the beautiful Texas weather year-round. With a total of 1687 sqft of living space, this property provides the perfect balance of comfort and style. For added convenience, there are 2 parking spaces available, ensuring easy access for you and your guests. Located in a desirable neighborhood, this property offers proximity to a variety of local amenities, including shopping centers, restaurants, parks, and excellent schools.
Location
State TX
County Bexar
Area 3100
Rooms
Master Bathroom Main Level 10X10 Tub/Shower Separate, Single Vanity, Garden Tub
Master Bedroom Main Level 15X12 DownStairs, Walk-In Closet, Ceiling Fan, Full Bath
Bedroom 2 Main Level 10X10
Bedroom 3 Main Level 10X10
Bedroom 4 Main Level 10X10
Kitchen Main Level 10X10
Family Room Main Level 18X15
Interior
Heating Central, Heat Pump
Cooling One Central
Flooring Carpeting, Vinyl
Heat Source Electric, Natural Gas
Exterior
Parking Features Two Car Garage
Pool None
Amenities Available Pool, Park/Playground, Jogging Trails, Sports Court, Basketball Court
Roof Type Composition
Private Pool N
Building
Foundation Slab
Sewer Sewer System, City
Water Water System, City
Construction Status New
Schools
Elementary Schools Wernli Elementary School
Middle Schools Bernal
High Schools Harlan Hs
School District Northside
Others
Acceptable Financing Conventional, FHA, VA, TX Vet, Cash
Listing Terms Conventional, FHA, VA, TX Vet, Cash
Read Less Info
Want to know what your home might be worth? Contact us for a FREE valuation!

Our team is ready to help you sell your home for the highest possible price ASAP
13276 Research Blvd, Suite # 107, Austin, Texas, 78750, United States






