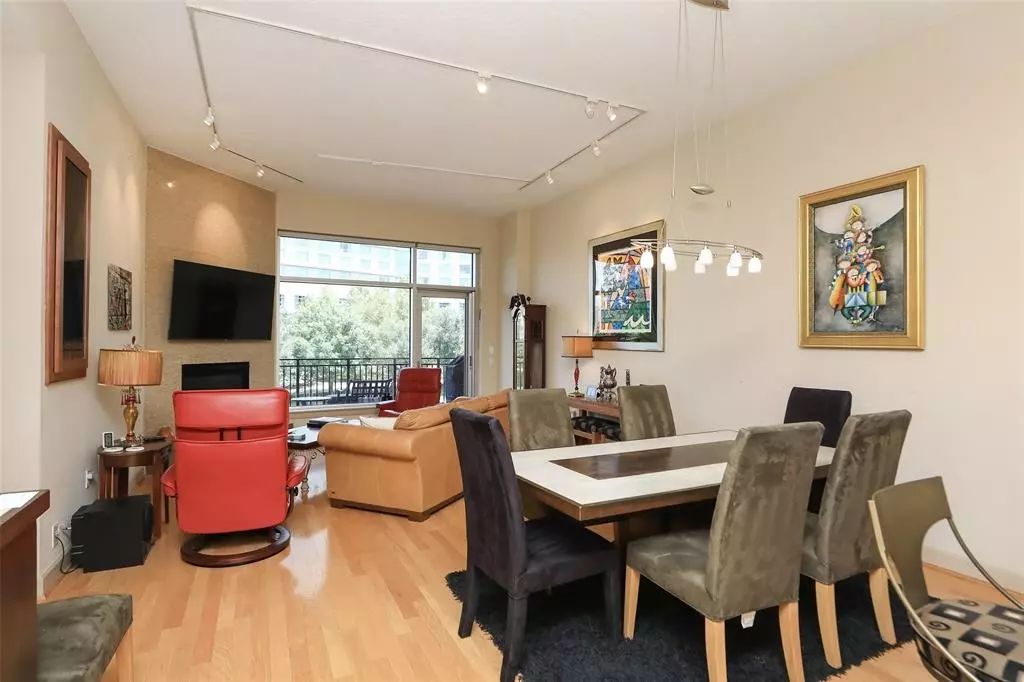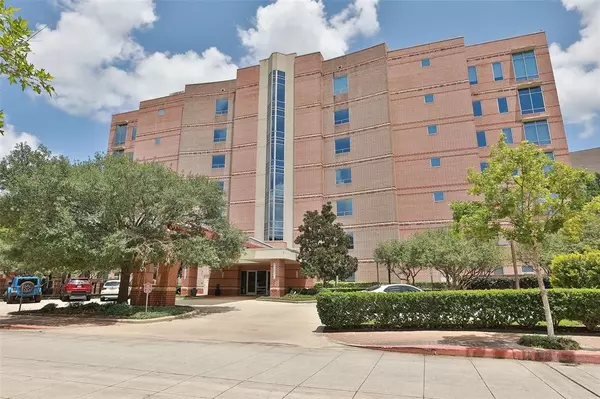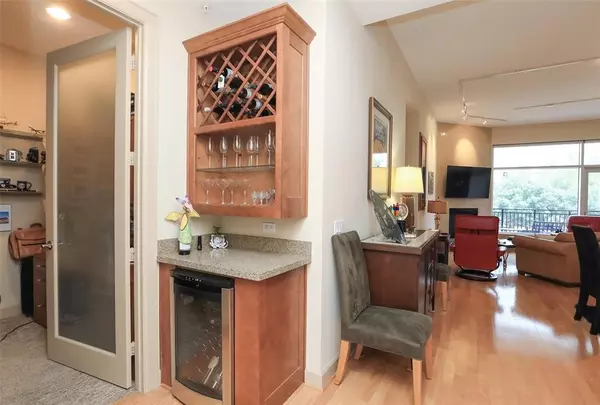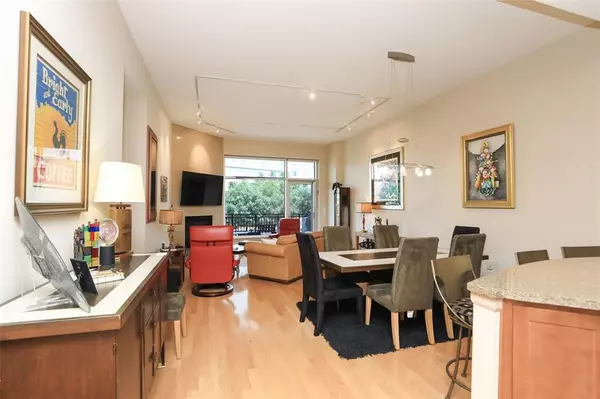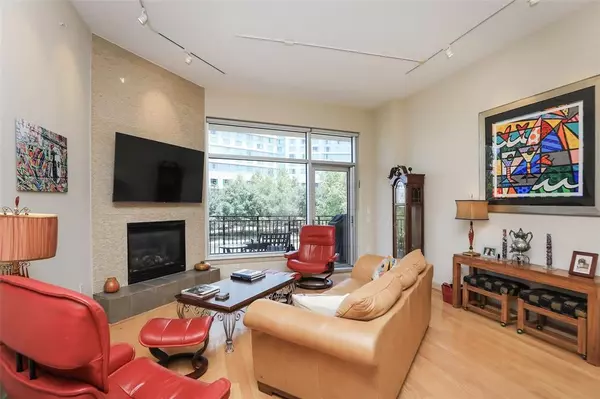$950,000
For more information regarding the value of a property, please contact us for a free consultation.
2 Beds
2 Baths
1,541 SqFt
SOLD DATE : 12/20/2024
Key Details
Property Type Condo
Listing Status Sold
Purchase Type For Sale
Square Footage 1,541 sqft
Price per Sqft $616
Subdivision Two Waterway Lofts
MLS Listing ID 22370787
Sold Date 12/20/24
Bedrooms 2
Full Baths 2
HOA Fees $1,070/mo
Year Built 2004
Annual Tax Amount $8,280
Tax Year 2024
Property Description
2nd floor 2 bedroom + study & LARGE terrace w/panoramic views of The Woodlands Waterway and Koi Pond. Key FOB entry into building & garage elevator. Floor to ceiling windows in living areas & bedrooms. All rooms have windows overlooking the WATERWAY. Open concept island kitchen w/granite counters, stainless steel appliances &- views of the dining room, living room with thin set floor to ceiling tile on gas log fireplace. TV's in living room and primary bedroom convey with property. Owners retreat has 2 closets --1 w/ walk-in closet with double height rods and built in's. Stunning primary bathroom with separate vanities, shower and tub. Laundry room off second bathroom. Amenities include garage parking assigned for two vehicles, climate controlled large storage unit across from unit, pool, spa, grilling area. Walk to restaurants, concerts, The Woodlands Mall, Market Street, HEB & movie theater. Conveniently located in Town Center close to I-45 and Grand Parkway.
Location
State TX
County Montgomery
Community The Woodlands
Area The Woodlands
Building/Complex Name TWO WATERWAY LOFTS
Rooms
Bedroom Description All Bedrooms Down,En-Suite Bath,Walk-In Closet
Other Rooms 1 Living Area, Entry, Formal Dining, Formal Living, Home Office/Study, Utility Room in House
Master Bathroom Primary Bath: Double Sinks, Primary Bath: Jetted Tub, Primary Bath: Separate Shower, Secondary Bath(s): Shower Only, Vanity Area
Den/Bedroom Plus 3
Kitchen Breakfast Bar, Kitchen open to Family Room, Under Cabinet Lighting
Interior
Interior Features Balcony, Concrete Walls, Dry Bar, Elevator, Fire/Smoke Alarm, Fully Sprinklered, Interior Storage Closet, Open Ceiling, Refrigerator Included, Window Coverings, Wine/Beverage Fridge, Wired for Sound
Heating Central Electric
Cooling Central Electric
Flooring Carpet, Engineered Wood, Tile
Fireplaces Number 1
Fireplaces Type Gaslog Fireplace
Appliance Dryer Included, Electric Dryer Connection, Refrigerator, Stacked, Washer Included
Dryer Utilities 1
Exterior
Exterior Feature Balcony/Terrace, Party Room, Storage
Pool Gunite, In Ground
Waterfront Description Canal Front,Canal View,River View,Riverfront
Total Parking Spaces 2
Private Pool Yes
Building
Lot Description In Golf Course Community, Water View
Building Description Concrete, Outdoor Kitchen,Private Garage,Storage Outside of Unit
Unit Features Covered Terrace
Structure Type Concrete
New Construction No
Schools
Elementary Schools Lamar Elementary School (Conroe)
Middle Schools Knox Junior High School
High Schools The Woodlands College Park High School
School District 11 - Conroe
Others
HOA Fee Include Building & Grounds,Gas,Insurance Common Area,Limited Access,Partial Utilities,Trash Removal,Water and Sewer
Senior Community No
Tax ID 9474-02-00500
Ownership Full Ownership
Energy Description Ceiling Fans,Digital Program Thermostat,High-Efficiency HVAC
Acceptable Financing Cash Sale, Conventional
Tax Rate 1.7323
Disclosures Mud, Owner/Agent, Sellers Disclosure
Listing Terms Cash Sale, Conventional
Financing Cash Sale,Conventional
Special Listing Condition Mud, Owner/Agent, Sellers Disclosure
Read Less Info
Want to know what your home might be worth? Contact us for a FREE valuation!

Our team is ready to help you sell your home for the highest possible price ASAP

Bought with eXp Realty LLC
13276 Research Blvd, Suite # 107, Austin, Texas, 78750, United States

