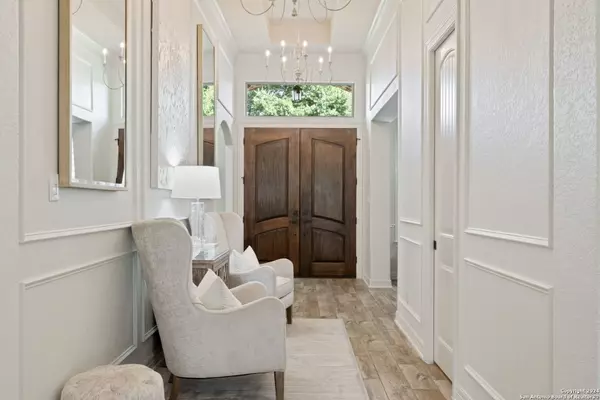$849,900
For more information regarding the value of a property, please contact us for a free consultation.
4 Beds
4 Baths
3,487 SqFt
SOLD DATE : 12/20/2024
Key Details
Property Type Single Family Home
Sub Type Single Residential
Listing Status Sold
Purchase Type For Sale
Square Footage 3,487 sqft
Price per Sqft $243
Subdivision Setterfeld Estates 1
MLS Listing ID 1813707
Sold Date 12/20/24
Style One Story,Contemporary
Bedrooms 4
Full Baths 3
Half Baths 1
Construction Status Pre-Owned
HOA Fees $36/ann
Year Built 2015
Annual Tax Amount $9,000
Tax Year 2023
Lot Size 0.620 Acres
Property Description
Simply lovely and refreshing Whitestone home in popular gated Setterfeld in Fair Oaks Ranch. Home was built by current owners for entertaining and family gatherings with an Open floorplan. Light, bright and transitional with high ceilings, spacious living areas and a supreme entertainer's kitchen w/miles of counters clad in upgraded high level granite, white cabinetry including server, and Gas Cooktop! Plantation Shutters throughout, Custom Cabinets around the Fireplace, Drapery, Designer Light fixtures in Entry, Flex Room and Kitchen + upgraded granite in Primary & Guest Bath. The luxe Owner's Suite is located at the back of the home, is spacious & features dual closets, garden soak tub, dual vanities + a dressing/gym area. Two guest bedrooms connect via Jack & Jill while Bedroom #4 is privately located with access to full bath. The flex room is perfect for formal dining, living or gathering space while the study offers double doors for style & privacy. Outside entertaining is easy with the covered patio w/TV connection opening to impervious patio area with tranquil fountain. The private, expansive yard features many mature trees and is well landscaped. Setterfeld feeds into Comal ISD and while a part of the Fair Oaks Ranch city system w/parks and trails, Setterfeld offers the lowest tax rate in FOR. Welcome home to 30124 Setterfeld Circle where the living is stylish and easy!
Location
State TX
County Comal
Area 2601
Rooms
Master Bathroom Main Level 16X17 Tub/Shower Separate, Separate Vanity, Garden Tub
Master Bedroom Main Level 16X17 Walk-In Closet, Multi-Closets, Full Bath
Bedroom 2 Main Level 12X12
Bedroom 3 Main Level 15X12
Bedroom 4 Main Level 14X12
Living Room Main Level 20X15
Dining Room Main Level 12X10
Kitchen Main Level 18X14
Study/Office Room Main Level 13X14
Interior
Heating Central
Cooling Two Central
Flooring Carpeting, Ceramic Tile
Heat Source Electric
Exterior
Exterior Feature Patio Slab, Covered Patio, Privacy Fence, Partial Sprinkler System, Double Pane Windows, Mature Trees
Parking Features Three Car Garage, Attached, Side Entry
Pool None
Amenities Available Controlled Access, Golf Course, Park/Playground, Jogging Trails, Bridle Path, Other - See Remarks
Roof Type Heavy Composition
Private Pool N
Building
Lot Description Corner, On Greenbelt, 1/2-1 Acre
Foundation Slab
Sewer Sewer System
Water Water System
Construction Status Pre-Owned
Schools
Elementary Schools Rahe Primary
Middle Schools Spring Branch
High Schools Smithson Valley
School District Comal
Others
Acceptable Financing Conventional, VA, Cash
Listing Terms Conventional, VA, Cash
Read Less Info
Want to know what your home might be worth? Contact us for a FREE valuation!

Our team is ready to help you sell your home for the highest possible price ASAP
13276 Research Blvd, Suite # 107, Austin, Texas, 78750, United States






