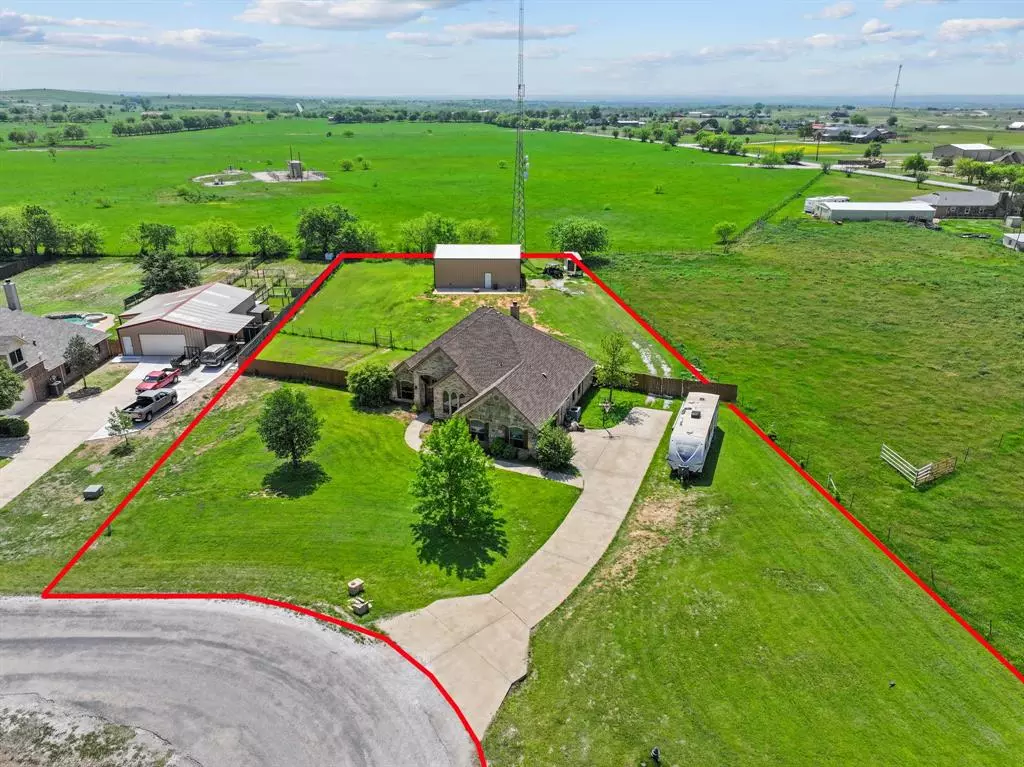$450,000
For more information regarding the value of a property, please contact us for a free consultation.
3 Beds
3 Baths
2,136 SqFt
SOLD DATE : 12/20/2024
Key Details
Property Type Single Family Home
Sub Type Single Family Residence
Listing Status Sold
Purchase Type For Sale
Square Footage 2,136 sqft
Price per Sqft $210
Subdivision Reatta Estates Ph2
MLS Listing ID 20721141
Sold Date 12/20/24
Style Traditional
Bedrooms 3
Full Baths 2
Half Baths 1
HOA Y/N None
Year Built 2006
Annual Tax Amount $5,095
Lot Size 1.040 Acres
Acres 1.04
Property Description
Gather 'round ya'll for the Deal of the Century in Decatur, But wait, what's that? A 30x40' shop with a man cave? Hold up, folks - Seriously! Picture this: You're sipping coffee in a kitchen so fancy, your toast feels underdressed. Suddenly, you trip on the sexy wood vinyl floors - but don't worry, the soaring ceilings give you plenty of time to regain your balance before you hit the ground. Need to work from home? The study's so large, your boss will think you've gone corporate. And let's talk about that stone fireplace - it's so stunning, even your in-laws might approve. But here's the kicker: This place comes with a monthly lease fee paid TO YOU. That's right, folks - the house pays you to live in it! And as if that wasn't enough, you get free high-speed internet. Netflix and chill? More like Netflix and cha-ching! So, come on down to Reatta Estates, where the ceilings are high, the HVAC is new, and the memories are guaranteed.
Location
State TX
County Wise
Direction From 287 turn on CR 4228 then left on CR 4227 then left on Reatta then right on Canyon Drive
Rooms
Dining Room 1
Interior
Interior Features Decorative Lighting, Double Vanity, Eat-in Kitchen, High Speed Internet Available, Open Floorplan, Tile Counters, Vaulted Ceiling(s), Walk-In Closet(s)
Heating Central, Electric
Cooling Ceiling Fan(s), Central Air, Electric
Fireplaces Number 1
Fireplaces Type Living Room, Stone, Wood Burning
Appliance Dishwasher, Disposal, Electric Cooktop, Electric Oven, Electric Water Heater, Microwave, Vented Exhaust Fan
Heat Source Central, Electric
Exterior
Exterior Feature Covered Patio/Porch, Rain Gutters
Garage Spaces 2.0
Utilities Available Aerobic Septic, Asphalt, Co-op Electric, Co-op Water, Electricity Connected, Individual Water Meter, Outside City Limits, Phone Available
Roof Type Composition
Total Parking Spaces 2
Garage Yes
Building
Lot Description Acreage, Few Trees, Landscaped, Lrg. Backyard Grass, Sprinkler System, Subdivision
Story Two
Foundation Slab
Level or Stories Two
Structure Type Brick
Schools
Elementary Schools Young
Middle Schools Mccarroll
High Schools Decatur
School District Decatur Isd
Others
Restrictions Easement(s)
Ownership Johnsons
Acceptable Financing Cash, Conventional, FHA, VA Loan
Listing Terms Cash, Conventional, FHA, VA Loan
Financing Conventional
Read Less Info
Want to know what your home might be worth? Contact us for a FREE valuation!

Our team is ready to help you sell your home for the highest possible price ASAP

©2025 North Texas Real Estate Information Systems.
Bought with Jacob Ascher • Team Freedom Real Estate
13276 Research Blvd, Suite # 107, Austin, Texas, 78750, United States

