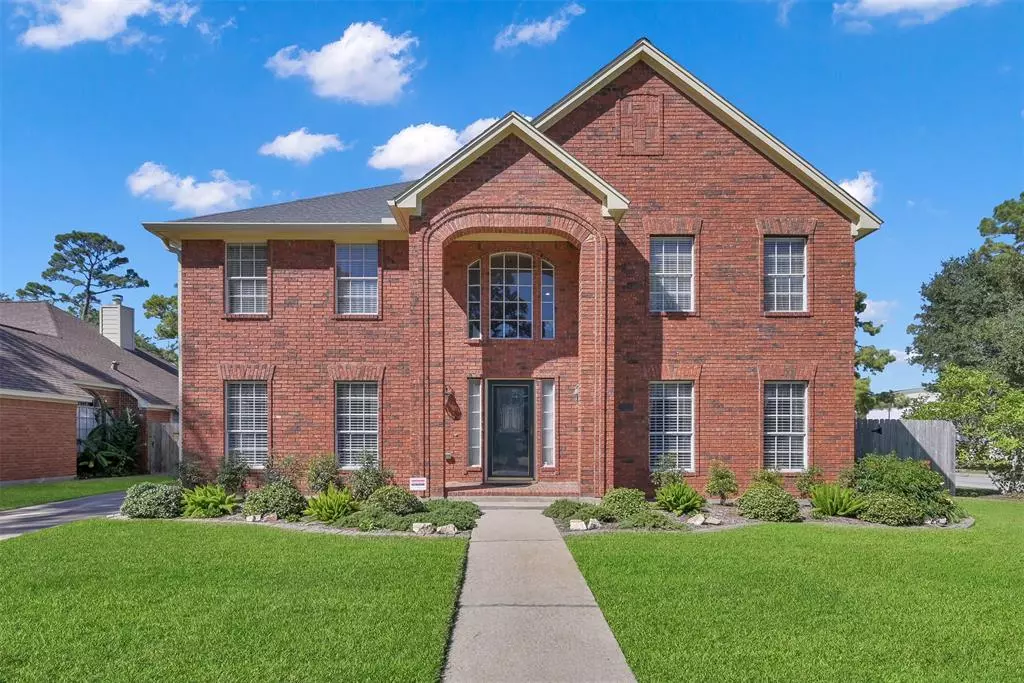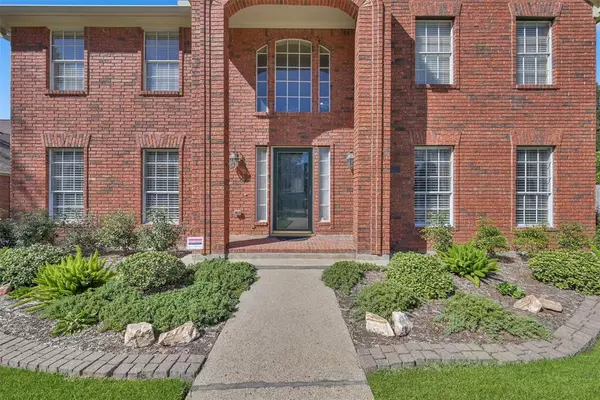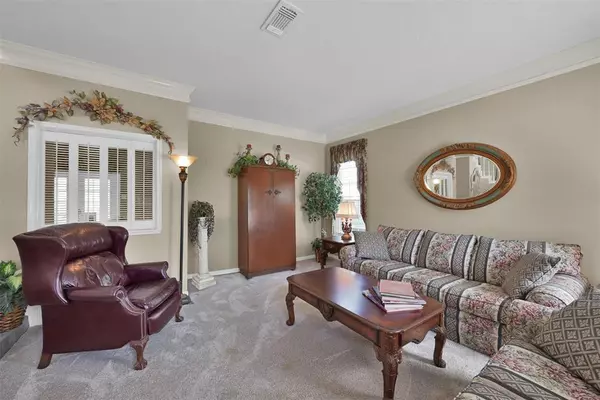$365,000
For more information regarding the value of a property, please contact us for a free consultation.
4 Beds
2.1 Baths
2,678 SqFt
SOLD DATE : 12/19/2024
Key Details
Property Type Single Family Home
Listing Status Sold
Purchase Type For Sale
Square Footage 2,678 sqft
Price per Sqft $134
Subdivision Cypresswood Sec 12
MLS Listing ID 29986731
Sold Date 12/19/24
Style Traditional
Bedrooms 4
Full Baths 2
Half Baths 1
HOA Fees $47/ann
HOA Y/N 1
Year Built 1989
Annual Tax Amount $6,154
Tax Year 2023
Lot Size 8,720 Sqft
Acres 0.2002
Property Description
Welcome to your dream home! This beautifully designed two-story David Weekley residence is situated on a desirable corner lot just minutes away from I-45. As you step inside, you'll be greeted by a bright and airy open floor plan that flows seamlessly from room to room (no hallways). Downstairs you will enjoy the kitchen, formal living room, formal dining room, morning (breakfast) nook and family room offering plenty of space for entertaining. Sip on your morning coffee in the breakfast room as you overlook the sparkling POOL in the backyard! The upstairs offers FOUR bedrooms and two full bathrooms. The spacious primary suite contains a remodeled bathroom including shower with seamless shower walls and rain shower head/handheld sprayer, clawfoot tub with free-standing faucet/shower wand, granite countertops with double sinks and center makeup area, and a large closet with built-in shelving. Hot water heater replaced 2024. New HVAC 2024. SEE FULL LIST OF UPGRADES IN ATTACHMENTS!
Location
State TX
County Harris
Area Spring/Klein
Rooms
Bedroom Description All Bedrooms Up,Walk-In Closet
Other Rooms Entry, Family Room, Formal Dining, Formal Living, Living Area - 1st Floor, Utility Room in House
Master Bathroom Half Bath, Primary Bath: Double Sinks, Primary Bath: Separate Shower, Primary Bath: Soaking Tub, Secondary Bath(s): Tub/Shower Combo
Kitchen Island w/ Cooktop, Kitchen open to Family Room, Pantry
Interior
Interior Features Alarm System - Owned, Crown Molding, Dryer Included, Washer Included, Wet Bar, Window Coverings
Heating Central Gas, Zoned
Cooling Central Electric
Flooring Carpet, Tile
Fireplaces Number 1
Fireplaces Type Gaslog Fireplace
Exterior
Exterior Feature Back Yard Fenced, Fully Fenced, Patio/Deck, Private Driveway, Spa/Hot Tub
Parking Features Detached Garage
Garage Spaces 2.0
Garage Description Auto Driveway Gate, Auto Garage Door Opener
Pool Gunite, In Ground, Pool With Hot Tub Attached
Roof Type Composition
Street Surface Concrete
Accessibility Driveway Gate
Private Pool Yes
Building
Lot Description Corner, Subdivision Lot
Story 2
Foundation Slab
Lot Size Range 0 Up To 1/4 Acre
Builder Name David Weekley
Sewer Public Sewer
Water Public Water, Water District
Structure Type Brick
New Construction No
Schools
Elementary Schools Haude Elementary School
Middle Schools Strack Intermediate School
High Schools Klein Collins High School
School District 32 - Klein
Others
Senior Community No
Restrictions Deed Restrictions
Tax ID 114-765-043-0045
Ownership Full Ownership
Energy Description Ceiling Fans,Digital Program Thermostat,Radiant Attic Barrier
Acceptable Financing Cash Sale, Conventional, FHA, VA
Tax Rate 2.1739
Disclosures Mud, Sellers Disclosure
Listing Terms Cash Sale, Conventional, FHA, VA
Financing Cash Sale,Conventional,FHA,VA
Special Listing Condition Mud, Sellers Disclosure
Read Less Info
Want to know what your home might be worth? Contact us for a FREE valuation!

Our team is ready to help you sell your home for the highest possible price ASAP

Bought with Texas United Realty
13276 Research Blvd, Suite # 107, Austin, Texas, 78750, United States






