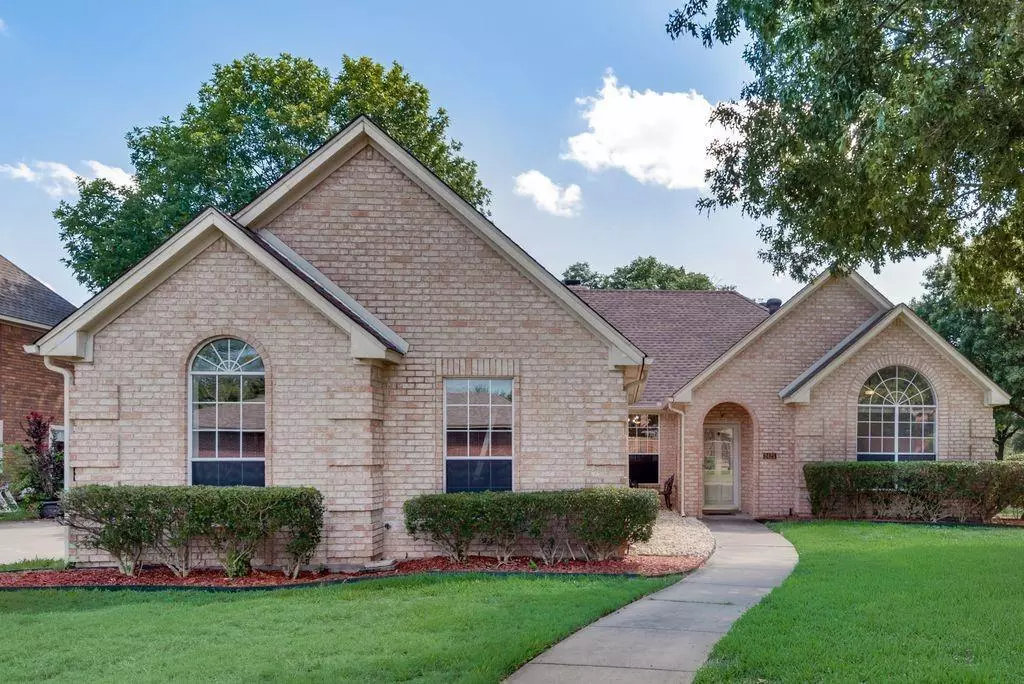$474,900
For more information regarding the value of a property, please contact us for a free consultation.
3 Beds
2 Baths
2,023 SqFt
SOLD DATE : 12/20/2024
Key Details
Property Type Single Family Home
Sub Type Single Family Residence
Listing Status Sold
Purchase Type For Sale
Square Footage 2,023 sqft
Price per Sqft $234
Subdivision Oakridge 07
MLS Listing ID 20775443
Sold Date 12/20/24
Style Traditional
Bedrooms 3
Full Baths 2
HOA Y/N None
Year Built 1989
Annual Tax Amount $9,115
Lot Size 9,583 Sqft
Acres 0.22
Property Description
Welcome to your dream home in the sought after community of Oak Ridge known for its family-friendly atmosphere. Built in 1989, this lovely home combines classic charm with contemporary finishes. Exquisitely remodeled and offering a perfect blend of luxury and comfort the open floor plan flows seamlessly, making it ideal for entertaining family and friends. With a design that maximizes both style and functionality, this home is crafted for those who appreciate sophistication in every detail and boasts an array of stunning upgrades, including brand-new flooring, fresh paint, modern lighting, and plush new carpeting in the bedrooms. The kitchen is a chef's delight with new quartz countertops, recessed lighting, and sleek fixtures. Each bathroom has been transformed into a spa-like retreat with luxurious new showers and quartz countertops. The garage showcases a sleek epoxy floor, perfect for durability. Outside, a backyard oasis awaits with lush views overlooking the serene Duck Creek Golf Course. Dine al fresco overlooking the quiet and serene backyard. This prime location offers easy access to nearby parks, shopping at Firewheel, dining, top-rated schools, and George Bush Highway. This move-in-ready gem is an excellent opportunity to make a beautiful, upgraded home your own!
Location
State TX
County Dallas
Community Golf, Park, Sidewalks
Direction SEE GPS From TX-190, turn right onto N Shiloh Rd, then turn right onto Big Oaks Dr then turn left onto Fulton Dr, property will be on your right.
Rooms
Dining Room 2
Interior
Interior Features Cable TV Available, Decorative Lighting, Eat-in Kitchen, Granite Counters, High Speed Internet Available, Kitchen Island, Open Floorplan, Pantry, Walk-In Closet(s)
Heating Central, Electric
Cooling Ceiling Fan(s), Central Air, Electric
Flooring Carpet, Luxury Vinyl Plank
Fireplaces Number 1
Fireplaces Type Family Room, Gas Starter
Appliance Dishwasher, Disposal, Electric Cooktop, Electric Range, Gas Water Heater, Microwave
Heat Source Central, Electric
Laundry Electric Dryer Hookup, Utility Room, Full Size W/D Area, Washer Hookup
Exterior
Garage Spaces 2.0
Fence Back Yard, Privacy, Wood
Community Features Golf, Park, Sidewalks
Utilities Available Alley, Cable Available, City Sewer, City Water, Electricity Available, Individual Water Meter, Sidewalk, Underground Utilities
Roof Type Composition
Total Parking Spaces 2
Garage Yes
Building
Lot Description Few Trees, Interior Lot, Irregular Lot, Landscaped, On Golf Course, Sprinkler System, Subdivision
Story One
Foundation Slab
Level or Stories One
Structure Type Brick,Wood
Schools
Elementary Schools Choice Of School
Middle Schools Choice Of School
High Schools Choice Of School
School District Garland Isd
Others
Ownership See Tax
Acceptable Financing Cash, Conventional, FHA, VA Loan
Listing Terms Cash, Conventional, FHA, VA Loan
Financing Conventional
Read Less Info
Want to know what your home might be worth? Contact us for a FREE valuation!

Our team is ready to help you sell your home for the highest possible price ASAP

©2024 North Texas Real Estate Information Systems.
Bought with Christina Han • Monument Realty
13276 Research Blvd, Suite # 107, Austin, Texas, 78750, United States

