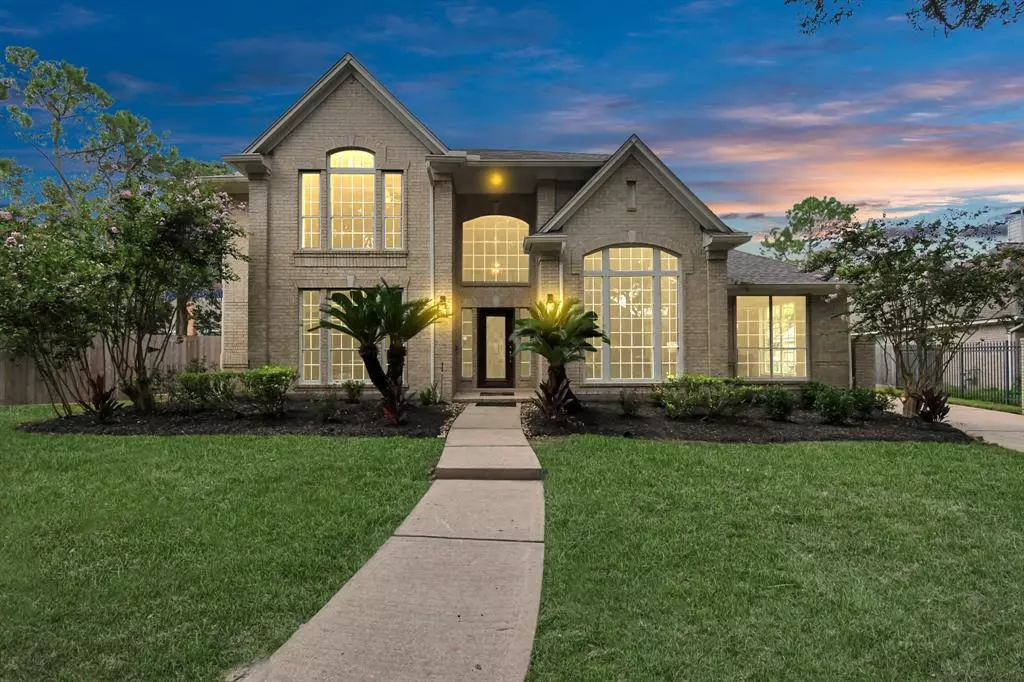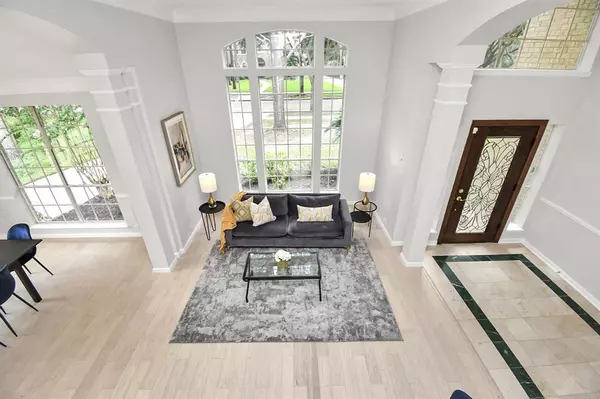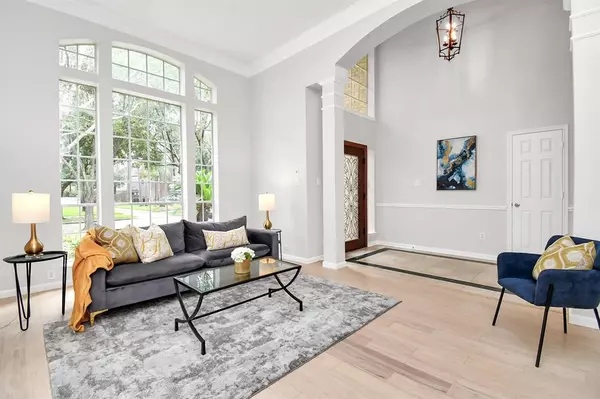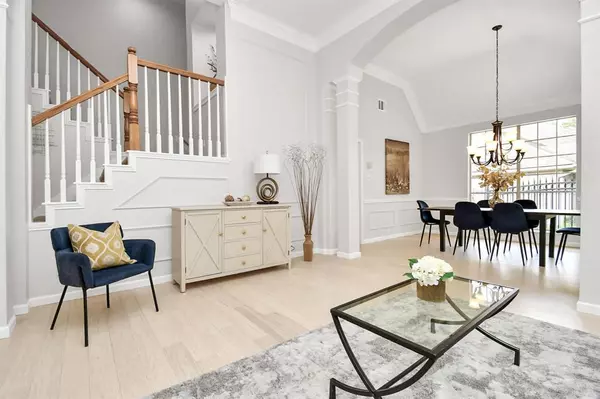$650,000
For more information regarding the value of a property, please contact us for a free consultation.
6 Beds
3.1 Baths
4,554 SqFt
SOLD DATE : 12/19/2024
Key Details
Property Type Single Family Home
Listing Status Sold
Purchase Type For Sale
Square Footage 4,554 sqft
Price per Sqft $139
Subdivision Pine Brook Sec 3
MLS Listing ID 62863350
Sold Date 12/19/24
Style Traditional
Bedrooms 6
Full Baths 3
Half Baths 1
HOA Fees $54/ann
HOA Y/N 1
Year Built 1995
Annual Tax Amount $14,519
Tax Year 2023
Lot Size 0.523 Acres
Acres 0.5228
Property Description
BACK ON MARKET! Imagine having the chance to go back to hand select the perfect piece of real estate & custom build the ideal home. W/an eye to the future, & focus on uniqueness, & versatile customizations, a family hand selected the largest lot, w/the most privacy, on the most attractive street and built an expansive & flexible home. This intelligent layout invites family & friends to come together w/its spacious flowing entertaining common areas. When you need to focus or break away, its unique retreats are easily found in every corner. Each space has been touched w/timely updates each year & recently refreshed w/new paint, carpet and updated fixtures to bring this beautiful home to market. Versatility was always the primary goal. This property is simply not like every home on the block. Even if you weren't considering moving, it's like the eclipse. Just something you don't want to miss. Grab your sunglasses & view this beacon of sunshine.
Location
State TX
County Harris
Area Clear Lake Area
Rooms
Bedroom Description 2 Bedrooms Down,Primary Bed - 1st Floor,Walk-In Closet
Other Rooms 1 Living Area, Formal Dining, Formal Living, Gameroom Up, Living Area - 1st Floor, Sun Room, Utility Room in House
Master Bathroom Full Secondary Bathroom Down, Half Bath, Primary Bath: Separate Shower, Primary Bath: Soaking Tub, Secondary Bath(s): Separate Shower, Secondary Bath(s): Tub/Shower Combo
Kitchen Breakfast Bar, Island w/ Cooktop, Kitchen open to Family Room, Under Cabinet Lighting, Walk-in Pantry
Interior
Interior Features Dryer Included, Fire/Smoke Alarm, High Ceiling, Refrigerator Included, Washer Included
Heating Central Gas
Cooling Central Electric
Flooring Laminate, Marble Floors, Tile
Fireplaces Number 2
Fireplaces Type Gas Connections
Exterior
Exterior Feature Back Yard, Back Yard Fenced, Patio/Deck
Parking Features Detached Garage
Garage Spaces 3.0
Garage Description Auto Garage Door Opener
Roof Type Composition
Street Surface Concrete
Accessibility Driveway Gate
Private Pool No
Building
Lot Description In Golf Course Community, Subdivision Lot
Story 2
Foundation Slab
Lot Size Range 1/2 Up to 1 Acre
Water Water District
Structure Type Brick
New Construction No
Schools
Elementary Schools Brookwood Elementary School
Middle Schools Space Center Intermediate School
High Schools Clear Lake High School
School District 9 - Clear Creek
Others
Senior Community No
Restrictions Deed Restrictions
Tax ID 117-942-003-0016
Energy Description Ceiling Fans
Acceptable Financing Cash Sale, Conventional
Tax Rate 2.2789
Disclosures No Disclosures
Listing Terms Cash Sale, Conventional
Financing Cash Sale,Conventional
Special Listing Condition No Disclosures
Read Less Info
Want to know what your home might be worth? Contact us for a FREE valuation!

Our team is ready to help you sell your home for the highest possible price ASAP

Bought with Michele Jacobs Realty Group
13276 Research Blvd, Suite # 107, Austin, Texas, 78750, United States






