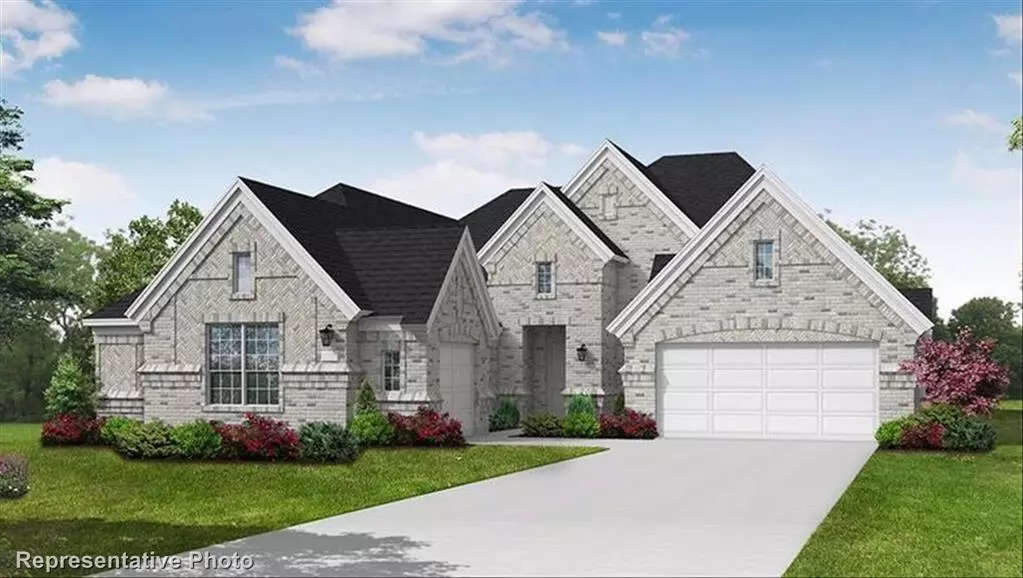$589,990
For more information regarding the value of a property, please contact us for a free consultation.
4 Beds
4 Baths
2,856 SqFt
SOLD DATE : 12/19/2024
Key Details
Property Type Single Family Home
Sub Type Single Family Residence
Listing Status Sold
Purchase Type For Sale
Square Footage 2,856 sqft
Price per Sqft $206
Subdivision Rockwood
MLS Listing ID 20654120
Sold Date 12/19/24
Style Ranch,Traditional
Bedrooms 4
Full Baths 3
Half Baths 1
HOA Fees $54/ann
HOA Y/N Mandatory
Year Built 2024
Lot Size 0.277 Acres
Acres 0.277
Property Description
MLS# 20654120 - Built by Coventry Homes - CONST. COMPLETED Dec 19, 2024 ~ Discover this exquisitely designed ranch-style home with a spacious yard. Featuring a 3-car garage, 4 bedrooms, and 3.5 baths, this new home is ideal for multi-generational living with its open floor plan. Elegant, coffered ceilings adorn the dining room, great room, and study, adding architectural charm. Artistic touches abound, including built-in adjustable bookshelves in the study, a bow window in the primary bedroom, and panned ceilings in the foyers. Step outside to the expansive covered patio, perfect for outdoor dining, relaxation, and entertainment. Don't miss out on this remarkable home—schedule your tour today!!!
Location
State TX
County Tarrant
Community Club House, Greenbelt, Perimeter Fencing, Sidewalks, Other
Direction Bus 287(N Main Street) to Nelson-Wyatt Rd. Left on Nelson-Wyatt Rd. and follow to community
Rooms
Dining Room 1
Interior
Interior Features Cable TV Available, Decorative Lighting, Eat-in Kitchen, High Speed Internet Available, Kitchen Island, Open Floorplan, Smart Home System, Vaulted Ceiling(s), Walk-In Closet(s), Wired for Data
Heating ENERGY STAR Qualified Equipment, Fireplace(s)
Cooling Ceiling Fan(s), Central Air, ENERGY STAR Qualified Equipment, Zoned
Flooring Carpet, Ceramic Tile, Vinyl, Wood
Appliance Built-in Gas Range, Dishwasher, Disposal, Gas Cooktop, Gas Range, Gas Water Heater, Microwave, Convection Oven, Double Oven, Tankless Water Heater, Vented Exhaust Fan
Heat Source ENERGY STAR Qualified Equipment, Fireplace(s)
Laundry Electric Dryer Hookup, Utility Room, Full Size W/D Area, Washer Hookup
Exterior
Exterior Feature Covered Patio/Porch, Rain Gutters, Lighting, Private Entrance, Private Yard, Other
Garage Spaces 3.0
Fence Back Yard, Fenced, Gate, High Fence, Wood
Community Features Club House, Greenbelt, Perimeter Fencing, Sidewalks, Other
Utilities Available City Sewer, City Water, Community Mailbox, Curbs, Individual Gas Meter, Individual Water Meter, Sidewalk, Underground Utilities
Roof Type Composition
Total Parking Spaces 3
Garage Yes
Building
Lot Description Interior Lot, Landscaped, Lrg. Backyard Grass, Sprinkler System, Subdivision
Story One
Foundation Slab
Level or Stories One
Structure Type Brick,Siding,Wood
Schools
Elementary Schools Mary Jo Sheppard
Middle Schools Linda Jobe
High Schools Legacy
School District Mansfield Isd
Others
Ownership Coventry Homes
Acceptable Financing Cash, Conventional, TX VET Assumable, VA Loan, Other
Listing Terms Cash, Conventional, TX VET Assumable, VA Loan, Other
Financing Conventional
Read Less Info
Want to know what your home might be worth? Contact us for a FREE valuation!

Our team is ready to help you sell your home for the highest possible price ASAP

©2024 North Texas Real Estate Information Systems.
Bought with Amy Miller • Texas Legacy Realty
13276 Research Blvd, Suite # 107, Austin, Texas, 78750, United States

