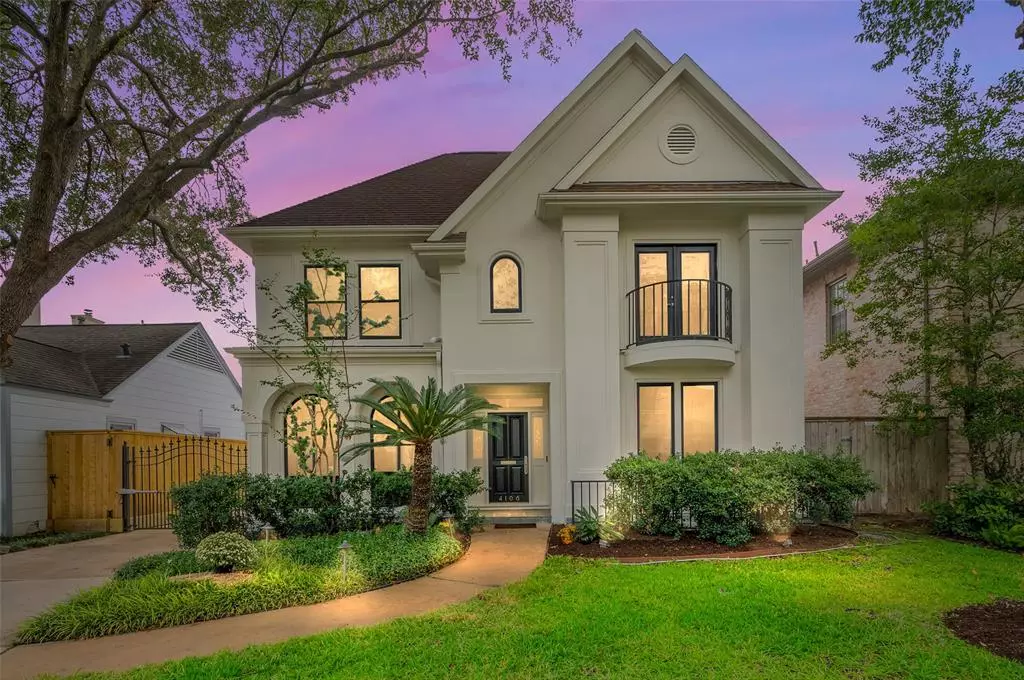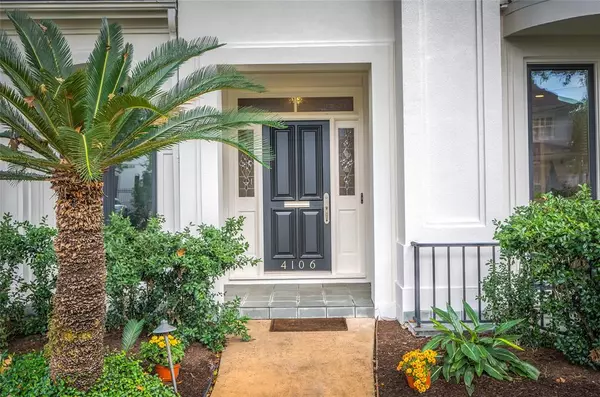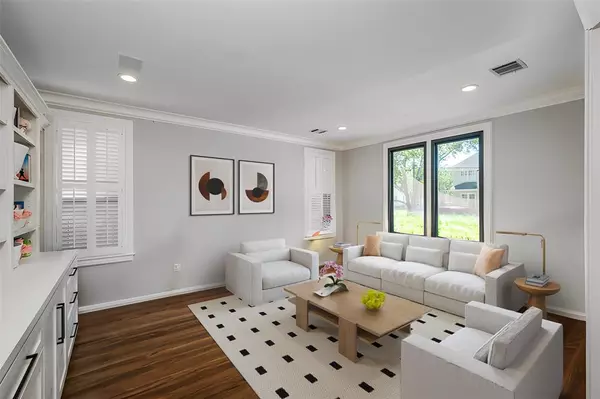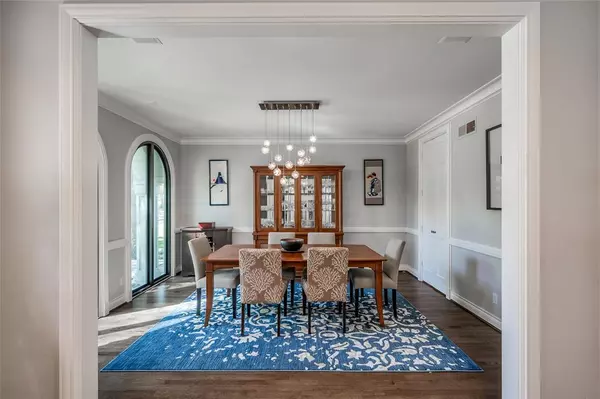$1,850,000
For more information regarding the value of a property, please contact us for a free consultation.
4 Beds
3.1 Baths
3,423 SqFt
SOLD DATE : 12/12/2024
Key Details
Property Type Single Family Home
Listing Status Sold
Purchase Type For Sale
Square Footage 3,423 sqft
Price per Sqft $537
Subdivision Fairhaven
MLS Listing ID 76332787
Sold Date 12/12/24
Style Traditional
Bedrooms 4
Full Baths 3
Half Baths 1
Year Built 1992
Annual Tax Amount $25,195
Tax Year 2023
Lot Size 6,600 Sqft
Acres 0.1515
Property Description
4106 Villanova sits on a 6600 ft2 lot on a coveted block of West University. This tastefully updated home offers a seamless flow and smart floor plan, formals with floor to ceiling windows that flank the front entry, and an island kitchen with stainless steel appliances. The breakfast room opens to the large den with marble surround fireplace & views of the pretty back yard that offers plenty of space for a future pool. Upstairs, there are four bedroom & three full baths, including a beautiful marble primary bath with walk-in closets. Other features include: lots of natural light & windows, recent exterior paint, hardwoods throughout, extra parking space in driveway & basketball court with custom hoop that conveys with the home, covered porch & open patio for al-fresco dining, garage apartment with full bath and closet. This home is close to Colonial Park, West U Elementary, and all that this wonderful neighborhood has to offer! Thank you for virtually viewing 4106 Villanova.
Location
State TX
County Harris
Area West University/Southside Area
Rooms
Bedroom Description All Bedrooms Up,Walk-In Closet
Other Rooms Breakfast Room, Den, Formal Dining, Formal Living, Garage Apartment, Living Area - 1st Floor, Utility Room in House
Master Bathroom Primary Bath: Double Sinks, Primary Bath: Separate Shower, Primary Bath: Soaking Tub
Den/Bedroom Plus 5
Kitchen Breakfast Bar, Island w/ Cooktop, Walk-in Pantry
Interior
Interior Features Alarm System - Owned, Crown Molding, Fire/Smoke Alarm, High Ceiling, Refrigerator Included, Window Coverings, Wired for Sound
Heating Central Gas, Zoned
Cooling Central Electric, Zoned
Flooring Carpet, Tile, Wood
Fireplaces Number 1
Fireplaces Type Gas Connections
Exterior
Exterior Feature Artificial Turf, Back Yard, Back Yard Fenced, Covered Patio/Deck, Detached Gar Apt /Quarters, Fully Fenced, Patio/Deck, Sprinkler System, Subdivision Tennis Court
Parking Features Detached Garage
Garage Spaces 2.0
Garage Description Auto Driveway Gate
Roof Type Composition
Street Surface Asphalt
Accessibility Driveway Gate
Private Pool No
Building
Lot Description Subdivision Lot
Faces South
Story 2
Foundation Slab
Lot Size Range 0 Up To 1/4 Acre
Sewer Public Sewer
Water Public Water
Structure Type Stucco,Wood
New Construction No
Schools
Elementary Schools West University Elementary School
Middle Schools Pershing Middle School
High Schools Lamar High School (Houston)
School District 27 - Houston
Others
Senior Community No
Restrictions Deed Restrictions
Tax ID 052-091-000-0141
Ownership Full Ownership
Energy Description High-Efficiency HVAC,North/South Exposure
Acceptable Financing Cash Sale, Conventional
Tax Rate 1.7565
Disclosures Sellers Disclosure
Listing Terms Cash Sale, Conventional
Financing Cash Sale,Conventional
Special Listing Condition Sellers Disclosure
Read Less Info
Want to know what your home might be worth? Contact us for a FREE valuation!

Our team is ready to help you sell your home for the highest possible price ASAP

Bought with Compass RE Texas, LLC - Houston
13276 Research Blvd, Suite # 107, Austin, Texas, 78750, United States






