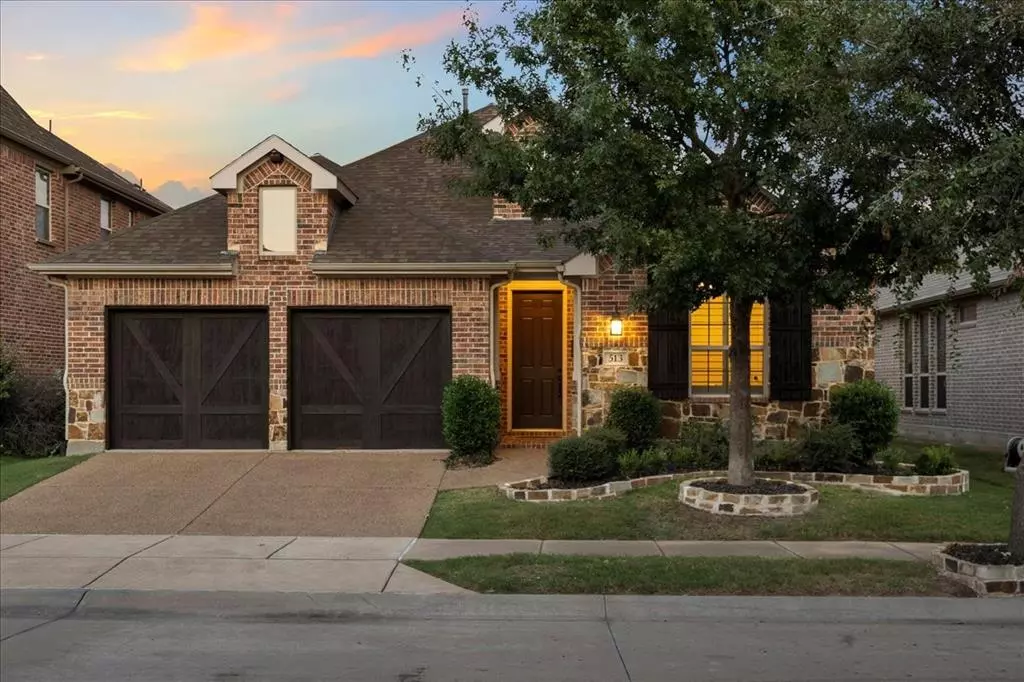$680,000
For more information regarding the value of a property, please contact us for a free consultation.
3 Beds
3 Baths
2,481 SqFt
SOLD DATE : 12/19/2024
Key Details
Property Type Single Family Home
Sub Type Single Family Residence
Listing Status Sold
Purchase Type For Sale
Square Footage 2,481 sqft
Price per Sqft $274
Subdivision Castle Hills Ph 8 Sec A
MLS Listing ID 20743068
Sold Date 12/19/24
Style Traditional
Bedrooms 3
Full Baths 2
Half Baths 1
HOA Fees $103/ann
HOA Y/N Mandatory
Year Built 2015
Annual Tax Amount $9,788
Lot Size 5,793 Sqft
Acres 0.133
Property Sub-Type Single Family Residence
Property Description
Captivating one-story Highland Homes. This amazing home offers 3 beds, 2.5 baths, a handsome home office, a media room & a beautiful flow of family room, dining room, a Chef's kitchen & a breakfast nook. Stunning foyer. study has full floor-to-ceiling built-in bookshelves. Kitchen has a knotty alder cabs, large granite island, mosaic tile backsplash, hi end SS appliances with double ovens, microwave, upgraded gas cooktop & spacious corner pantry. Master suite has a sitting area, a luxurious bath with granite top, soaking tub, shower & large WIC. Must-see fully equipped 7.1 THX media room. Covered patio. Private laundry. Mudroom. Epoxy garage flooring & whole house plantation shutters! Shows exceptionally! Located in prestigious Castle Hills community that offers 26 parks, 6 pools, sports fields, fitness, multiple fishing ponds, lakes, walking & biking trails. 10-15 min drive to world-class Shop-Dine-Entertainment at multiple venues Grandscape, Legacy West, The Star Cowboys & PGA HQ.
Location
State TX
County Denton
Community Club House, Community Pool, Community Sprinkler, Curbs, Fitness Center, Golf, Greenbelt, Jogging Path/Bike Path, Park, Pool, Restaurant, Sidewalks, Tennis Court(S)
Direction FROM 121 SRT, EXIT JOSEY LANE. SOUTH ON JOSEY LANE, LEFT ON WINDHAVEN PKWY. LEFT ON WINEHART, HOME HALFWAY DOWN THE STREET ON THE RIGHT.
Rooms
Dining Room 2
Interior
Interior Features Cable TV Available, Decorative Lighting, Double Vanity, Eat-in Kitchen, Flat Screen Wiring, High Speed Internet Available, Kitchen Island, Open Floorplan, Pantry, Sound System Wiring, Walk-In Closet(s)
Heating Central, Fireplace(s), Natural Gas
Cooling Ceiling Fan(s), Central Air, Electric
Flooring Carpet, Ceramic Tile, Wood
Fireplaces Number 1
Fireplaces Type Gas Starter
Equipment Home Theater
Appliance Dishwasher, Disposal, Gas Cooktop, Gas Oven, Microwave, Double Oven, Plumbed For Gas in Kitchen, Vented Exhaust Fan
Heat Source Central, Fireplace(s), Natural Gas
Laundry Full Size W/D Area
Exterior
Exterior Feature Covered Patio/Porch, Rain Gutters
Garage Spaces 2.0
Fence Wood
Community Features Club House, Community Pool, Community Sprinkler, Curbs, Fitness Center, Golf, Greenbelt, Jogging Path/Bike Path, Park, Pool, Restaurant, Sidewalks, Tennis Court(s)
Utilities Available City Sewer, City Water, Curbs, Individual Gas Meter, Individual Water Meter, Sidewalk, Underground Utilities
Roof Type Composition
Total Parking Spaces 2
Garage Yes
Building
Lot Description Few Trees, Interior Lot, Landscaped, Sprinkler System, Subdivision
Story One
Foundation Slab
Level or Stories One
Structure Type Brick,Rock/Stone
Schools
Elementary Schools Memorial
Middle Schools Griffin
High Schools The Colony
School District Lewisville Isd
Others
Ownership On File
Acceptable Financing Cash, Conventional, FHA, VA Loan
Listing Terms Cash, Conventional, FHA, VA Loan
Financing Conventional
Read Less Info
Want to know what your home might be worth? Contact us for a FREE valuation!

Our team is ready to help you sell your home for the highest possible price ASAP

©2025 North Texas Real Estate Information Systems.
Bought with Zheng Yang • Citiwide Properties Corp.
13276 Research Blvd, Suite # 107, Austin, Texas, 78750, United States

