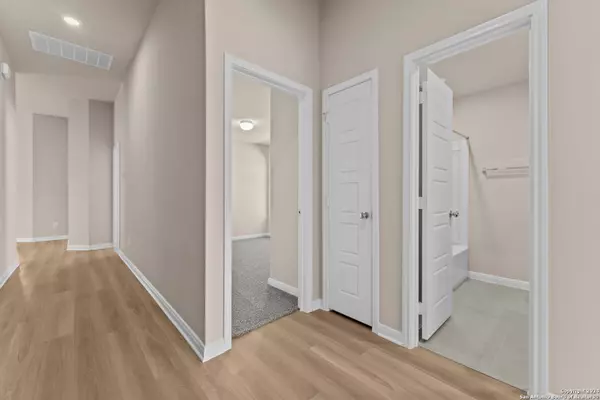$304,990
For more information regarding the value of a property, please contact us for a free consultation.
4 Beds
2 Baths
1,642 SqFt
SOLD DATE : 12/16/2024
Key Details
Property Type Single Family Home
Sub Type Single Residential
Listing Status Sold
Purchase Type For Sale
Square Footage 1,642 sqft
Price per Sqft $185
Subdivision Hunters Ranch
MLS Listing ID 1783565
Sold Date 12/16/24
Style One Story
Bedrooms 4
Full Baths 2
Construction Status New
HOA Fees $41/ann
Year Built 2024
Annual Tax Amount $1
Tax Year 2024
Lot Size 5,662 Sqft
Property Description
***READY NOW*** Welcome to this charming 1-story home located at 15427 Jake Crossing in San Antonio, TX. This new construction home, built by M/I Homes, offers a perfect blend of modern features and comfort. This home boasts 4 bedrooms and 2 bathrooms, providing ample space for a family or individuals seeking room to grow. The open floorplan design creates a seamless flow throughout the 1,642 sqft of living space, making it ideal for both relaxation and entertaining. The heart of the home lies in the well-appointed kitchen, which features high-end finishes and ample cabinet space for all your culinary needs. The kitchen is sure to inspire your inner chef and is perfect for creating delicious meals to be shared in the adjacent dining area. Step outside to the covered patio and envision enjoying your morning coffee or hosting barbecues with friends and family in this inviting outdoor space. The 4 bedrooms offer versatility and can easily be transformed into home offices, workout rooms, or cozy retreats for relaxation. The 2 bathrooms are modern and stylish, providing convenience and comfort for all residents. Located in a vibrant community in San Antonio, this property is surrounded by amenities, including shopping centers, restaurants, schools, and parks, catering to a variety of lifestyles. Whether you're looking for a sense of community, outdoor activities, or urban conveniences, this home offers it all.
Location
State TX
County Bexar
Area 3100
Rooms
Master Bathroom Main Level 9X10 Tub/Shower Separate, Single Vanity, Garden Tub
Master Bedroom Main Level 16X11 DownStairs, Walk-In Closet, Ceiling Fan, Full Bath
Bedroom 2 Main Level 10X10
Bedroom 3 Main Level 10X10
Bedroom 4 Main Level 10X10
Dining Room Main Level 17X9
Kitchen Main Level 10X10
Family Room Main Level 18X15
Interior
Heating Central, Heat Pump
Cooling One Central
Flooring Carpeting, Vinyl
Heat Source Electric, Natural Gas
Exterior
Parking Features Two Car Garage
Pool None
Amenities Available Pool, Park/Playground, Jogging Trails, Sports Court, Basketball Court
Roof Type Composition
Private Pool N
Building
Foundation Slab
Sewer Sewer System, City
Water Water System, City
Construction Status New
Schools
Elementary Schools Wernli Elementary School
Middle Schools Bernal
High Schools Harlan Hs
School District Northside
Others
Acceptable Financing Conventional, FHA, VA, TX Vet, Cash
Listing Terms Conventional, FHA, VA, TX Vet, Cash
Read Less Info
Want to know what your home might be worth? Contact us for a FREE valuation!

Our team is ready to help you sell your home for the highest possible price ASAP
13276 Research Blvd, Suite # 107, Austin, Texas, 78750, United States






