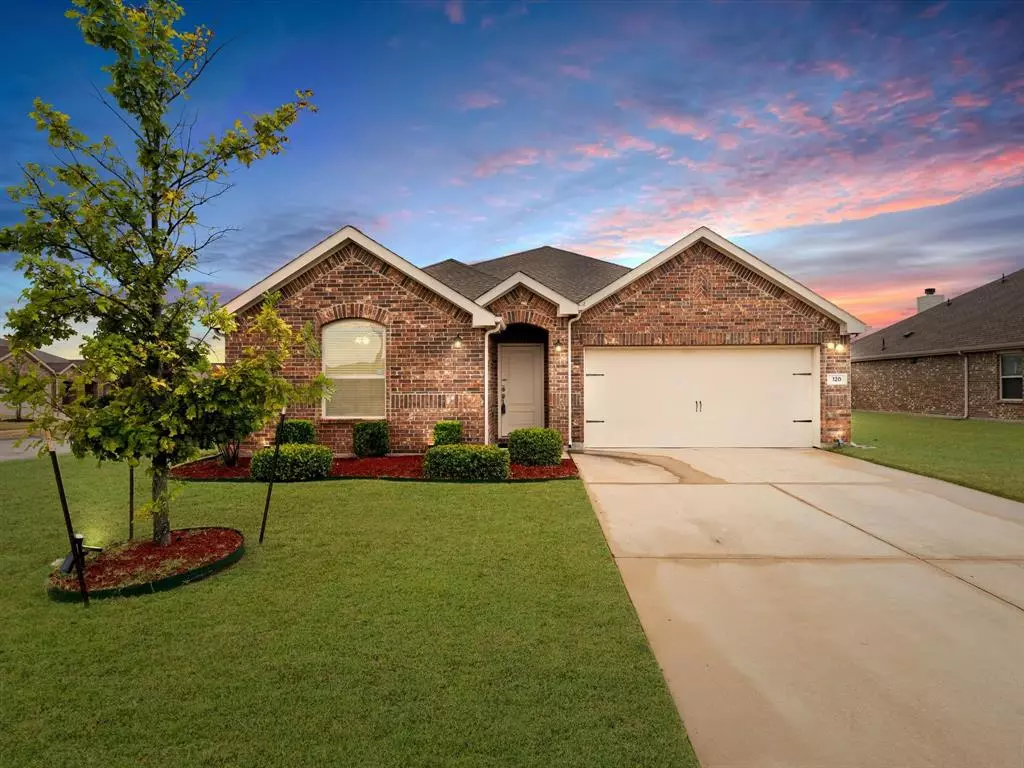$290,000
For more information regarding the value of a property, please contact us for a free consultation.
3 Beds
2 Baths
1,621 SqFt
SOLD DATE : 12/13/2024
Key Details
Property Type Single Family Home
Sub Type Single Family Residence
Listing Status Sold
Purchase Type For Sale
Square Footage 1,621 sqft
Price per Sqft $178
Subdivision Park Trails Ph 2
MLS Listing ID 20763935
Sold Date 12/13/24
Style Traditional
Bedrooms 3
Full Baths 2
HOA Fees $50/ann
HOA Y/N Mandatory
Year Built 2018
Annual Tax Amount $6,395
Lot Size 10,193 Sqft
Acres 0.234
Property Description
Pristine like new one-story home on a quarter acre lot! This beautiful, move-in-ready gem boasts a spacious open layout, perfect for modern living. The gourmet kitchen is a showstopper, featuring abundant cabinetry, sleek quartz countertops, a large center island, and a breakfast bar. Enjoy ample storage with a walk-in pantry and top-of-the-line stainless steel appliances, including a built-in range, microwave, and dishwasher. The kitchen seamlessly flows into the dining area and living room, creating an ideal space for entertaining and everyday living. Relax by the cozy cast stone, wood-burning fireplace in the spacious living room, or retreat to the private master suite. The master bath offers his and her vanities, a walk-in closet, and a luxurious walk-in shower for your comfort and convenience. Two additional secondary bedrooms with walk-in closets share a full bath, making this layout perfect for families or guests. Step outside to your peaceful backyard, which features a covered patio and a large grassy area, ideal for play, relaxation, or outdoor gatherings. Other conveniences include wood-look tile throughout common areas, upgraded light switches, upgraded fans, and Alexa integration. Located in a growing, sought-after area, you'll be near top-rated schools, shopping, and all the amenities you need. Don't miss out on this stunning home - schedule a showing today! See Transaction Desk for complete list of builder features.
Location
State TX
County Kaufman
Direction See supplements for offer submission instructions.
Rooms
Dining Room 1
Interior
Interior Features Cable TV Available, Eat-in Kitchen, High Speed Internet Available, Kitchen Island, Open Floorplan, Pantry
Heating Central, Electric
Cooling Central Air, Electric
Flooring Carpet, Ceramic Tile
Fireplaces Number 1
Fireplaces Type Wood Burning
Appliance Dishwasher, Disposal, Electric Range, Microwave
Heat Source Central, Electric
Laundry Utility Room, Full Size W/D Area
Exterior
Exterior Feature Covered Patio/Porch
Garage Spaces 2.0
Fence Wood
Utilities Available City Sewer, City Water
Roof Type Composition,Shingle
Total Parking Spaces 2
Garage Yes
Building
Lot Description Interior Lot, Landscaped, Lrg. Backyard Grass, Sprinkler System, Subdivision
Story One
Foundation Slab
Level or Stories One
Structure Type Brick
Schools
Elementary Schools Crosby
Middle Schools Jackson
High Schools Forney
School District Forney Isd
Others
Ownership See Tax records
Acceptable Financing Cash, Conventional, FHA, VA Loan, Other
Listing Terms Cash, Conventional, FHA, VA Loan, Other
Financing Conventional
Read Less Info
Want to know what your home might be worth? Contact us for a FREE valuation!

Our team is ready to help you sell your home for the highest possible price ASAP

©2025 North Texas Real Estate Information Systems.
Bought with Brandon Layne • Compass RE Texas, LLC
13276 Research Blvd, Suite # 107, Austin, Texas, 78750, United States

