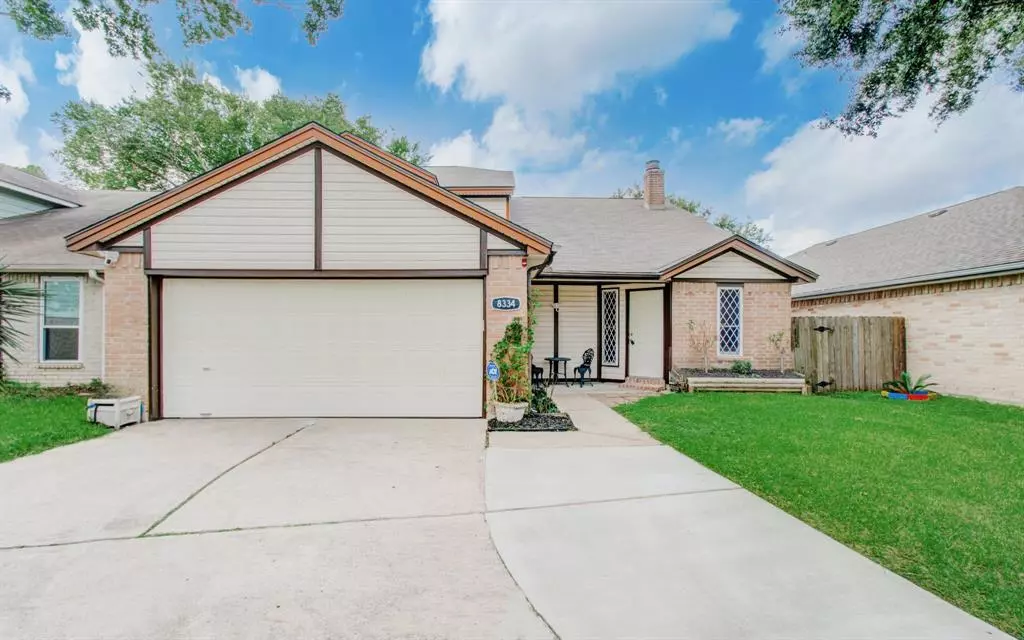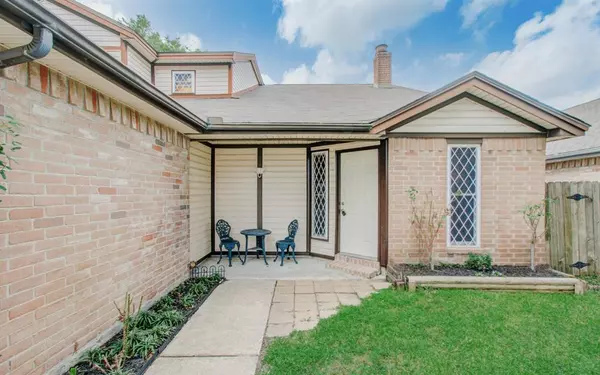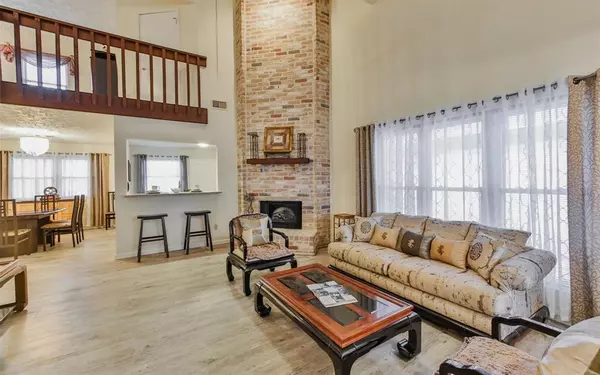$255,000
For more information regarding the value of a property, please contact us for a free consultation.
3 Beds
2.1 Baths
2,210 SqFt
SOLD DATE : 12/13/2024
Key Details
Property Type Single Family Home
Listing Status Sold
Purchase Type For Sale
Square Footage 2,210 sqft
Price per Sqft $116
Subdivision Fondren Green Meadows Sec 01
MLS Listing ID 66947421
Sold Date 12/13/24
Style Traditional
Bedrooms 3
Full Baths 2
Half Baths 1
Year Built 1983
Annual Tax Amount $4,886
Tax Year 2023
Lot Size 5,225 Sqft
Acres 0.1199
Property Description
Beautifully Updated 1.5-Story Home in a Quiet Cul-de-Sac! This well-maintained and exceptionally sturdy four-bedroom, three-bathroom home offers a spacious family room with high ceilings and a floor-to-ceiling brick fireplace. The updated kitchen, featuring granite countertops and modern cabinetry, opens to the family room and breakfast area. The first-floor master suite includes his-and-hers closets, while the upstairs area offers a game room, two bedrooms, a custom children's room, a full bath, and walk-in attic storage. This home has been meticulously maintained, NEVER FLOODED!and boasts solid construction. Exterior highlights include updated vinyl siding, energy-efficient double-pane windows, a widened concrete driveway, a BBQ gazebo, and a solar-powered shed with remote-controlled lighting—perfect for storage or hobbies. Blending style, comfort, and functionality, this home is ideally located near schools, parks, and local amenities.NO HOA Mandatory.
Location
State TX
County Harris
Area Brays Oaks
Rooms
Bedroom Description En-Suite Bath,Primary Bed - 1st Floor,Walk-In Closet
Other Rooms 1 Living Area, Den, Formal Dining, Gameroom Up, Kitchen/Dining Combo, Utility Room in Garage
Master Bathroom Half Bath, Primary Bath: Soaking Tub, Primary Bath: Tub/Shower Combo
Den/Bedroom Plus 4
Kitchen Breakfast Bar, Kitchen open to Family Room, Pantry
Interior
Heating Central Electric
Cooling Central Electric
Fireplaces Number 1
Fireplaces Type Electric Fireplace
Exterior
Parking Features Attached Garage
Garage Spaces 2.0
Roof Type Composition
Private Pool No
Building
Lot Description Cul-De-Sac, Subdivision Lot
Faces South
Story 1.5
Foundation Slab
Lot Size Range 0 Up To 1/4 Acre
Sewer Public Sewer
Water Public Water
Structure Type Brick,Vinyl
New Construction No
Schools
Elementary Schools Gross Elementary School
Middle Schools Welch Middle School
High Schools Westbury High School
School District 27 - Houston
Others
Senior Community No
Restrictions Deed Restrictions
Tax ID 114-802-001-0035
Acceptable Financing Cash Sale, Conventional, FHA, VA
Tax Rate 2.1148
Disclosures Exclusions, Sellers Disclosure
Listing Terms Cash Sale, Conventional, FHA, VA
Financing Cash Sale,Conventional,FHA,VA
Special Listing Condition Exclusions, Sellers Disclosure
Read Less Info
Want to know what your home might be worth? Contact us for a FREE valuation!

Our team is ready to help you sell your home for the highest possible price ASAP

Bought with Keller Williams Realty Metropolitan
13276 Research Blvd, Suite # 107, Austin, Texas, 78750, United States






