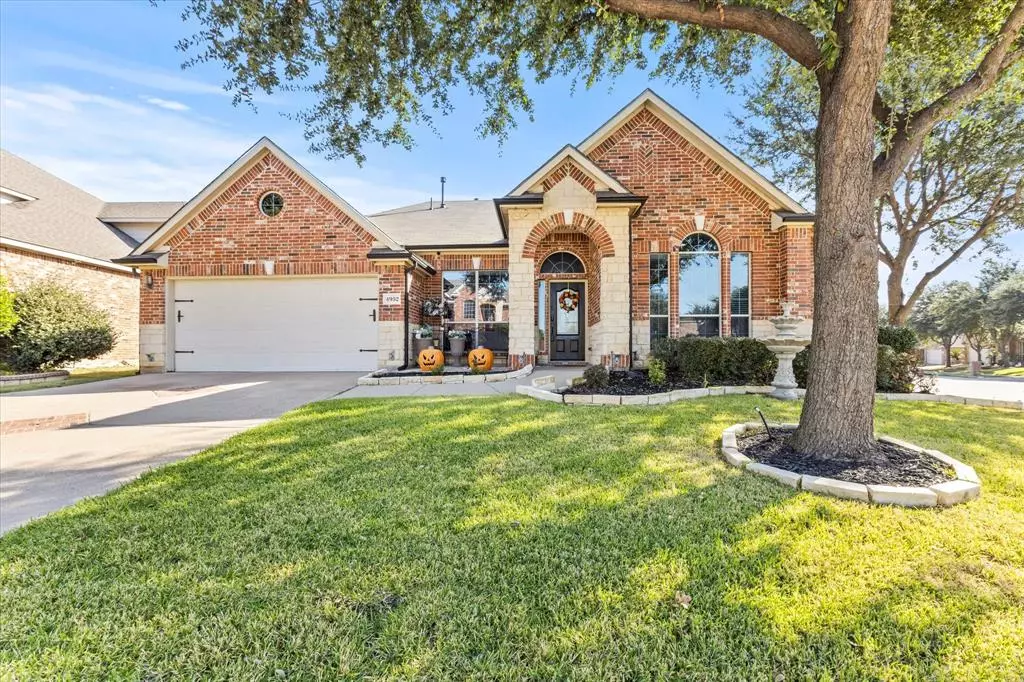$399,000
For more information regarding the value of a property, please contact us for a free consultation.
3 Beds
2 Baths
2,161 SqFt
SOLD DATE : 12/12/2024
Key Details
Property Type Single Family Home
Sub Type Single Family Residence
Listing Status Sold
Purchase Type For Sale
Square Footage 2,161 sqft
Price per Sqft $184
Subdivision High Hawk At Martins Meadow
MLS Listing ID 20759310
Sold Date 12/12/24
Bedrooms 3
Full Baths 2
HOA Fees $12/ann
HOA Y/N Mandatory
Year Built 2005
Annual Tax Amount $7,522
Lot Size 9,234 Sqft
Acres 0.212
Property Description
Discover this exquisite, former model home nestled on a coveted corner lot in Grand Prairie. The interior boasts gleaming hardwood floors that flow seamlessly throughout the open-concept living space, creating a warm and inviting atmosphere. Indulge in the luxury of recent upgrades, including a new AC system, a sleek stovetop, a sparkling dishwasher, a reliable disposal, and a master bathroom featuring a custom-designed shower bench.
Step outside to your private outdoor oasis, where an extended patio with a built-in bar provides the perfect setting for entertaining guests. A convenient tool shed offers ample storage for your gardening and DIY essentials. With a low HOA annual fee, you can enjoy the benefits of community living without compromising your financial freedom.
This move-in ready home is a true gem, offering the perfect combination of modern amenities, stylish design, and a prime location.
Location
State TX
County Tarrant
Direction Use GPS
Rooms
Dining Room 2
Interior
Interior Features Built-in Features, Cable TV Available, Flat Screen Wiring, Granite Counters, High Speed Internet Available, Kitchen Island, Open Floorplan, Pantry, Walk-In Closet(s)
Heating Central
Cooling Ceiling Fan(s), Central Air
Flooring Carpet, Ceramic Tile, Wood
Fireplaces Number 1
Fireplaces Type Brick, Family Room
Appliance Dishwasher, Disposal, Dryer, Electric Oven, Gas Cooktop, Microwave, Plumbed For Gas in Kitchen
Heat Source Central
Laundry Electric Dryer Hookup, Washer Hookup
Exterior
Garage Spaces 2.0
Fence Fenced, Full, Gate, Wood
Utilities Available City Sewer, City Water, Electricity Connected
Roof Type Composition
Total Parking Spaces 2
Garage Yes
Building
Lot Description Corner Lot, Sprinkler System, Subdivision
Story One
Foundation Slab
Level or Stories One
Structure Type Brick
Schools
Elementary Schools West
High Schools Bowie
School District Arlington Isd
Others
Ownership Rita Bosquez
Acceptable Financing 1031 Exchange, Cash, Conventional, FHA, Texas Vet, VA Loan
Listing Terms 1031 Exchange, Cash, Conventional, FHA, Texas Vet, VA Loan
Financing Conventional
Read Less Info
Want to know what your home might be worth? Contact us for a FREE valuation!

Our team is ready to help you sell your home for the highest possible price ASAP

©2025 North Texas Real Estate Information Systems.
Bought with Corey Jones • XPT REALTY
13276 Research Blvd, Suite # 107, Austin, Texas, 78750, United States

