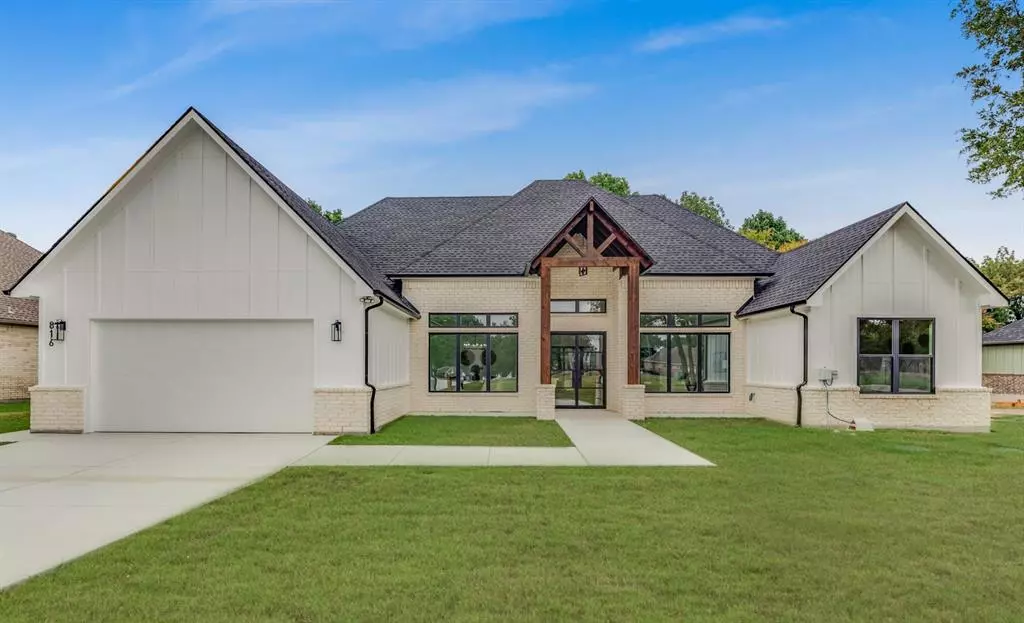$985,000
For more information regarding the value of a property, please contact us for a free consultation.
4 Beds
3 Baths
3,082 SqFt
SOLD DATE : 12/11/2024
Key Details
Property Type Single Family Home
Sub Type Single Family Residence
Listing Status Sold
Purchase Type For Sale
Square Footage 3,082 sqft
Price per Sqft $319
Subdivision Grandview Estates
MLS Listing ID 20726287
Sold Date 12/11/24
Style Modern Farmhouse
Bedrooms 4
Full Baths 3
HOA Fees $41/ann
HOA Y/N Mandatory
Year Built 2024
Annual Tax Amount $6,980
Lot Size 0.791 Acres
Acres 0.791
Property Description
This NEW BUILD modern waterfront farmhouse shows off contemporary touches with high end finishes combined with a stunning lake location to create a perfect oasis. A picture perfect glass entry leads to a formal dining room & into the open concept living room featuring a floor to ceiling fireplace with fire glass for cozy gatherings. This transitions seamlessly into the contemporary kitchen. Here you'll find a large quartz waterfall island with seating, spacious cabinets with soft close hardware & top of the line appliances. Additional spaces include an office or bonus room, a 2nd butler's pantry, plus a breakfast room & formal dining. 4 bedrooms & 3 full baths ensure plenty of space for family & friends. The primary suite features water views with a spa like bathroom including an exquisite shower room. Step out on the covered back patio & into the shaded yard & make your way down to 100 ft of water frontage where the boat house is being constructed. Discover all that lake life offers! Fire pit, outdoor patio and New boathouse recently constructed for a boat and jet skis. Coming soon, fresh grass and sprinkler system to complete this gorgeous property. This property has it all for lakefront entertaining!
Location
State TX
County Navarro
Community Lake
Direction GPS to location
Rooms
Dining Room 2
Interior
Interior Features Built-in Features, Cable TV Available, Chandelier, Decorative Lighting, Flat Screen Wiring, Kitchen Island, Open Floorplan, Pantry, Vaulted Ceiling(s), Walk-In Closet(s)
Heating Central, Electric, Fireplace(s)
Cooling Ceiling Fan(s), Central Air, Electric
Flooring Laminate, Tile
Fireplaces Number 1
Fireplaces Type Decorative, Electric, Living Room
Appliance Commercial Grade Range, Commercial Grade Vent, Dishwasher, Disposal, Electric Water Heater, Gas Range, Indoor Grill, Microwave, Convection Oven, Plumbed For Gas in Kitchen, Tankless Water Heater, Vented Exhaust Fan
Heat Source Central, Electric, Fireplace(s)
Laundry Electric Dryer Hookup, Utility Room, Full Size W/D Area, Washer Hookup, On Site
Exterior
Exterior Feature Dock, Fire Pit, Rain Gutters, Lighting, Private Yard
Garage Spaces 2.0
Community Features Lake
Utilities Available All Weather Road, Asphalt, Co-op Electric, Co-op Water, Electricity Available, Electricity Connected, Individual Water Meter, Outside City Limits, Phone Available, Propane, Septic, Sewer Not Available, Underground Utilities, No City Services, No Sewer
Waterfront Description Dock – Enclosed,Lake Front,Lake Front – Main Body,Retaining Wall – Steel
Roof Type Composition
Total Parking Spaces 2
Garage Yes
Building
Lot Description Cleared, Few Trees, Landscaped, Level, Lrg. Backyard Grass, Sloped, Sprinkler System, Subdivision, Water/Lake View, Waterfront
Story One
Level or Stories One
Structure Type Board & Batten Siding,Brick
Schools
Elementary Schools Mildred
Middle Schools Mildred
High Schools Mildred
School District Mildred Isd
Others
Restrictions Architectural,Building,Deed,Easement(s)
Ownership Godina/Rivera
Acceptable Financing Cash, Conventional, FHA, VA Loan
Listing Terms Cash, Conventional, FHA, VA Loan
Financing Conventional
Special Listing Condition Aerial Photo, Deed Restrictions
Read Less Info
Want to know what your home might be worth? Contact us for a FREE valuation!

Our team is ready to help you sell your home for the highest possible price ASAP

©2025 North Texas Real Estate Information Systems.
Bought with Parker Teel • RE/MAX LakeSide Dreams
13276 Research Blvd, Suite # 107, Austin, Texas, 78750, United States

