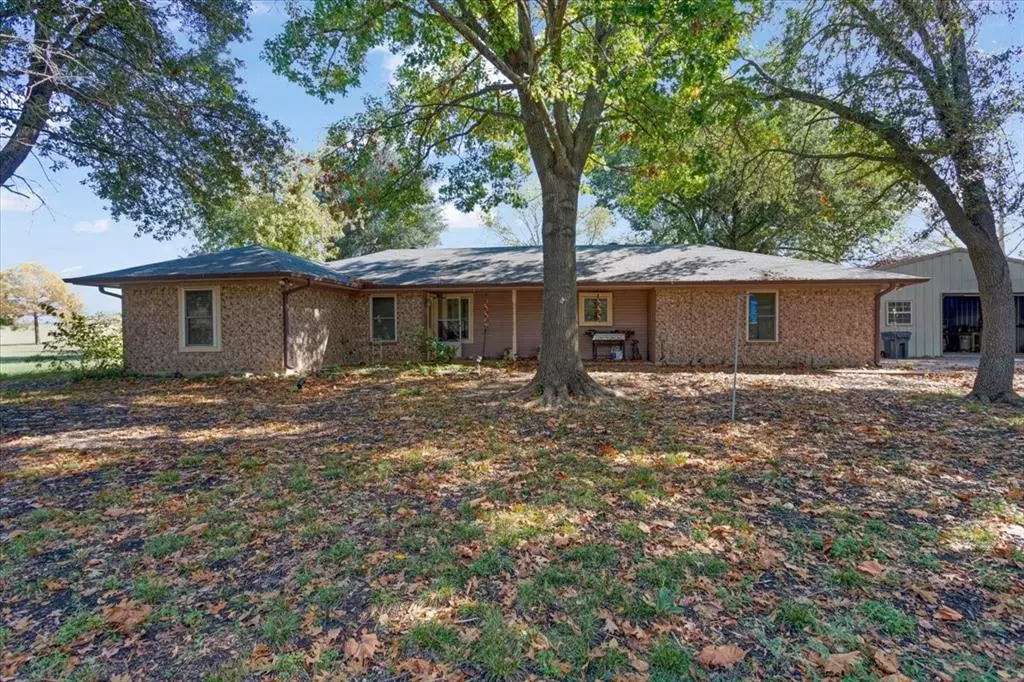$274,999
For more information regarding the value of a property, please contact us for a free consultation.
4 Beds
2 Baths
2,158 SqFt
SOLD DATE : 12/11/2024
Key Details
Property Type Single Family Home
Sub Type Single Family Residence
Listing Status Sold
Purchase Type For Sale
Square Footage 2,158 sqft
Price per Sqft $127
Subdivision G-0206 Clark Alfred A-G0206, Acres 2.5
MLS Listing ID 20769928
Sold Date 12/11/24
Style Traditional
Bedrooms 4
Full Baths 2
HOA Y/N None
Year Built 1988
Annual Tax Amount $5,628
Lot Size 2.500 Acres
Acres 2.5
Property Description
Charming 4-bedroom, 2-bath home sits on 2.5 acres with beautiful natural surroundings. This property features an open-concept living area with a cozy wood-burning stove, ideal for gatherings and relaxation. The spacious primary suite includes a walk-in closet, a separate shower, and an oversized tub for a spa-like retreat. The home has a split-bedroom layout, with one secondary bedroom offering a large walk-in closet and private entry from outside—perfect for guests or extended family. Outdoors, the property is adorned with mature trees, creating a peaceful setting with ample shade. Enjoy the in-ground pool and hot tub for leisure and entertainment, along with a separate workshop that includes guest quarters including small kitchen area, and bathroom. With updates, this home offers endless potential at a competitive price—an inviting property with room to grow and personalize!
Location
State TX
County Grayson
Direction Hwy 5, E on Duke, road turns into Mardell, follow for over 1.5 miles, property will be on the left.
Rooms
Dining Room 1
Interior
Interior Features Cable TV Available, Decorative Lighting, Eat-in Kitchen, High Speed Internet Available, Open Floorplan, Second Primary Bedroom
Heating Central, Electric
Cooling Ceiling Fan(s), Central Air
Flooring Carpet, Concrete, Tile
Fireplaces Number 1
Fireplaces Type Living Room, Wood Burning Stove
Equipment Other
Appliance Dishwasher, Disposal, Electric Range, Electric Water Heater, Other
Heat Source Central, Electric
Laundry Electric Dryer Hookup, Utility Room, Washer Hookup
Exterior
Exterior Feature Rain Gutters, Lighting, Other
Garage Spaces 2.0
Fence Back Yard, Privacy, Wood
Pool Fenced, In Ground, Outdoor Pool, Separate Spa/Hot Tub, Vinyl, Other
Utilities Available Asphalt, Cable Available, Outside City Limits, Overhead Utilities, Septic, Other
Roof Type Composition
Total Parking Spaces 2
Garage Yes
Private Pool 1
Building
Lot Description Acreage, Interior Lot, Lrg. Backyard Grass, Other
Story One
Foundation Slab
Level or Stories One
Structure Type Brick
Schools
Elementary Schools Summit Hill
Middle Schools Howe
High Schools Howe
School District Howe Isd
Others
Ownership Phillip and Amanda Rod
Acceptable Financing 1031 Exchange, Cash, Conventional
Listing Terms 1031 Exchange, Cash, Conventional
Financing Conventional
Special Listing Condition Aerial Photo
Read Less Info
Want to know what your home might be worth? Contact us for a FREE valuation!

Our team is ready to help you sell your home for the highest possible price ASAP

©2025 North Texas Real Estate Information Systems.
Bought with Clay Gilbert • C-21 DEAN GILBERT, REALTORS
13276 Research Blvd, Suite # 107, Austin, Texas, 78750, United States

