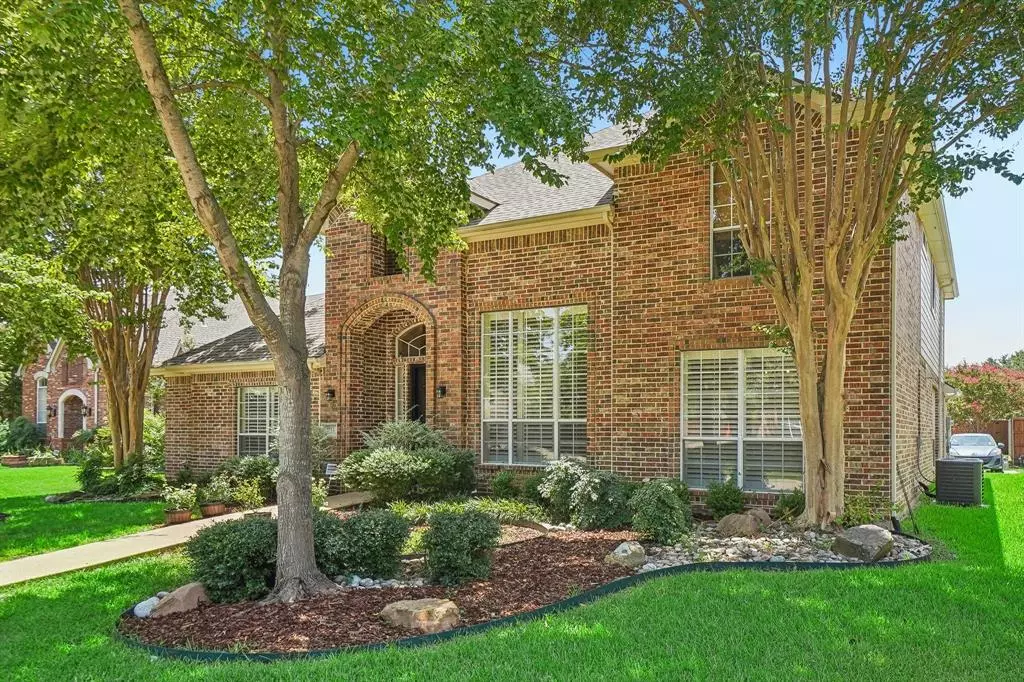$639,000
For more information regarding the value of a property, please contact us for a free consultation.
5 Beds
4 Baths
3,526 SqFt
SOLD DATE : 12/04/2024
Key Details
Property Type Single Family Home
Sub Type Single Family Residence
Listing Status Sold
Purchase Type For Sale
Square Footage 3,526 sqft
Price per Sqft $181
Subdivision Heather Ridge Estates
MLS Listing ID 20732186
Sold Date 12/04/24
Style Traditional
Bedrooms 5
Full Baths 4
HOA Fees $29/ann
HOA Y/N Mandatory
Year Built 1999
Annual Tax Amount $11,101
Lot Size 10,454 Sqft
Acres 0.24
Property Description
This well-kept family residence is situated in the desirable Heather Ridge neighborhood of Richardson, conveniently located near the highly-rated Stinson Elementary, Firewheel Golf Course & Breckinridge Park. This home boasts impressive curb appeal, featuring inviting trees & a grand entryway with high ceilings & a sweeping staircase. Inside, the expansive & adaptable floor plan showcases hand-scraped hardwood floors, large windows, plantation shutters, a chef's kitchen equipped with granite countertops, a Viking gas range & double oven. The master suite offers a private retreat with views of the backyard, dual sinks, a walk-in shower & jetted tub. An additional bedroom and full bath on the main level can serve as a dedicated office or guest room. Upstairs, there is ample space with a large game room, three oversized bedrooms, and two full baths. The covered patio, complete with a new pergola, overlooks a private backyard that features plenty of play space and a new shed. Welcome Home!
Location
State TX
County Collin
Direction From George Bush, go north on North Garland Ave, turn right on Heather Ridge, left on Millwood, and turn right on Brookridge Dr.
Rooms
Dining Room 2
Interior
Interior Features Built-in Features, Cable TV Available, Decorative Lighting, Granite Counters, High Speed Internet Available, Vaulted Ceiling(s), Walk-In Closet(s)
Heating Central, Fireplace(s), Natural Gas
Cooling Ceiling Fan(s), Central Air, Electric
Flooring Carpet, Tile, Wood
Fireplaces Number 1
Fireplaces Type Gas, Gas Logs, Gas Starter, Glass Doors, Living Room, Raised Hearth
Appliance Commercial Grade Range, Dishwasher, Disposal, Gas Cooktop, Gas Water Heater, Microwave, Convection Oven, Double Oven, Plumbed For Gas in Kitchen, Vented Exhaust Fan
Heat Source Central, Fireplace(s), Natural Gas
Laundry Electric Dryer Hookup, Utility Room, Full Size W/D Area, Washer Hookup
Exterior
Exterior Feature Covered Patio/Porch, Rain Gutters
Garage Spaces 2.0
Fence Wood
Utilities Available Alley, Cable Available, City Sewer, City Water, Concrete, Curbs, Electricity Available, Electricity Connected, Individual Gas Meter, Individual Water Meter, Natural Gas Available, Sidewalk, Underground Utilities
Roof Type Composition
Total Parking Spaces 2
Garage Yes
Building
Lot Description Interior Lot, Landscaped, Lrg. Backyard Grass, Many Trees, Sprinkler System, Subdivision
Story Two
Foundation Slab
Level or Stories Two
Structure Type Brick
Schools
Elementary Schools Stinson
Middle Schools Otto
High Schools Williams
School District Plano Isd
Others
Ownership see tax records
Acceptable Financing Cash, Conventional, FHA, VA Loan
Listing Terms Cash, Conventional, FHA, VA Loan
Financing Cash
Special Listing Condition Survey Available
Read Less Info
Want to know what your home might be worth? Contact us for a FREE valuation!

Our team is ready to help you sell your home for the highest possible price ASAP

©2024 North Texas Real Estate Information Systems.
Bought with Jennie Block • Berkshire HathawayHS PenFed TX
13276 Research Blvd, Suite # 107, Austin, Texas, 78750, United States

