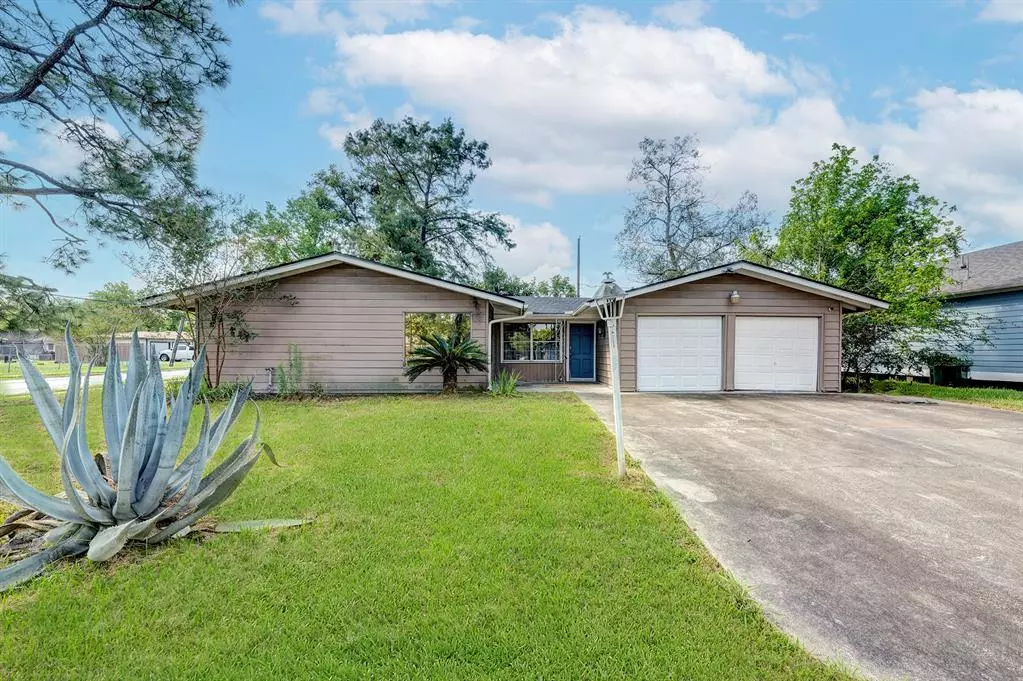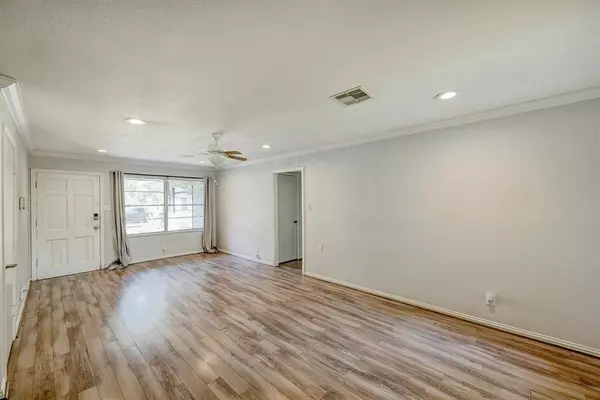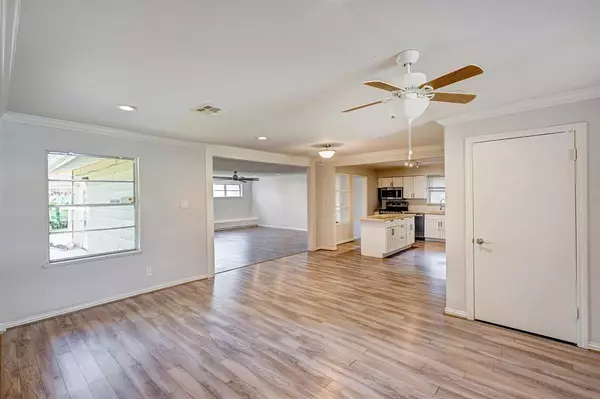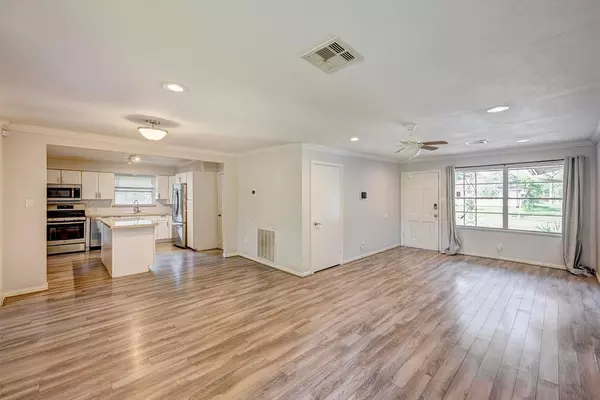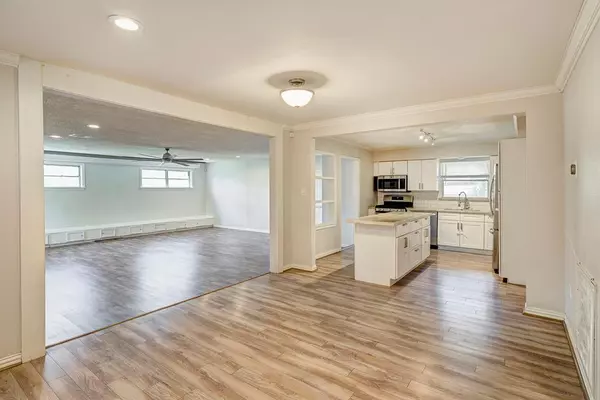$245,000
For more information regarding the value of a property, please contact us for a free consultation.
3 Beds
2 Baths
2,004 SqFt
SOLD DATE : 12/06/2024
Key Details
Property Type Single Family Home
Listing Status Sold
Purchase Type For Sale
Square Footage 2,004 sqft
Price per Sqft $116
Subdivision Edgewood Sec 04
MLS Listing ID 70443795
Sold Date 12/06/24
Style Traditional
Bedrooms 3
Full Baths 2
Year Built 1965
Annual Tax Amount $5,505
Tax Year 2023
Lot Size 8,701 Sqft
Acres 0.1997
Property Description
This beautifully updated home boasts an open floorplan and blonde laminate wood flooring throughout! Indulge in the primary bedroom with barn door leading to the luxurious bathroom. The primary bathroom features two large picture windows and a vintage clawfoot soaking tub under a large skylight, filling the space with natural light! Enjoy the large, stand-alone shower and vanity with dual sinks. The extraordinary kitchen is complete with a stylish island and overlooks the rest of the house for a nice open feel! You'll love entertaining or simply relaxing in the huge living room! Additional highlights include a brand-new roof installed in 2024, giving you peace of mind for years to come. Situated on a corner lot, the large, fenced backyard offers a private oasis for outdoor gatherings or quiet evenings under the stars. The double-wide driveway ensures ample parking for guests. Don't miss your chance to make this exceptional home yours! Schedule a showing today! All info per Seller.
Location
State TX
County Harris
Area Medical Center South
Rooms
Bedroom Description En-Suite Bath
Other Rooms Entry, Family Room, Living Area - 2nd Floor
Master Bathroom Primary Bath: Double Sinks, Primary Bath: Separate Shower, Primary Bath: Soaking Tub, Secondary Bath(s): Tub/Shower Combo
Den/Bedroom Plus 3
Kitchen Breakfast Bar, Kitchen open to Family Room, Pantry, Pots/Pans Drawers, Soft Closing Drawers
Interior
Interior Features Crown Molding, Dryer Included, Fire/Smoke Alarm, Refrigerator Included, Washer Included, Window Coverings
Heating Central Gas
Cooling Central Electric
Flooring Laminate
Exterior
Exterior Feature Back Green Space, Back Yard, Back Yard Fenced, Storage Shed
Parking Features Attached Garage
Garage Spaces 2.0
Garage Description Auto Garage Door Opener, Double-Wide Driveway
Roof Type Metal
Private Pool No
Building
Lot Description Corner
Story 1
Foundation Slab
Lot Size Range 0 Up To 1/4 Acre
Sewer Public Sewer
Water Public Water
Structure Type Aluminum,Wood
New Construction No
Schools
Elementary Schools Alcott Elementary School
Middle Schools Attucks Middle School
High Schools Sterling High School (Houston)
School District 27 - Houston
Others
Senior Community No
Restrictions Unknown
Tax ID 079-030-023-0017
Ownership Full Ownership
Acceptable Financing Cash Sale, Conventional, FHA, VA
Tax Rate 2.0148
Disclosures Sellers Disclosure
Listing Terms Cash Sale, Conventional, FHA, VA
Financing Cash Sale,Conventional,FHA,VA
Special Listing Condition Sellers Disclosure
Read Less Info
Want to know what your home might be worth? Contact us for a FREE valuation!

Our team is ready to help you sell your home for the highest possible price ASAP

Bought with LPT Realty, LLC
13276 Research Blvd, Suite # 107, Austin, Texas, 78750, United States

