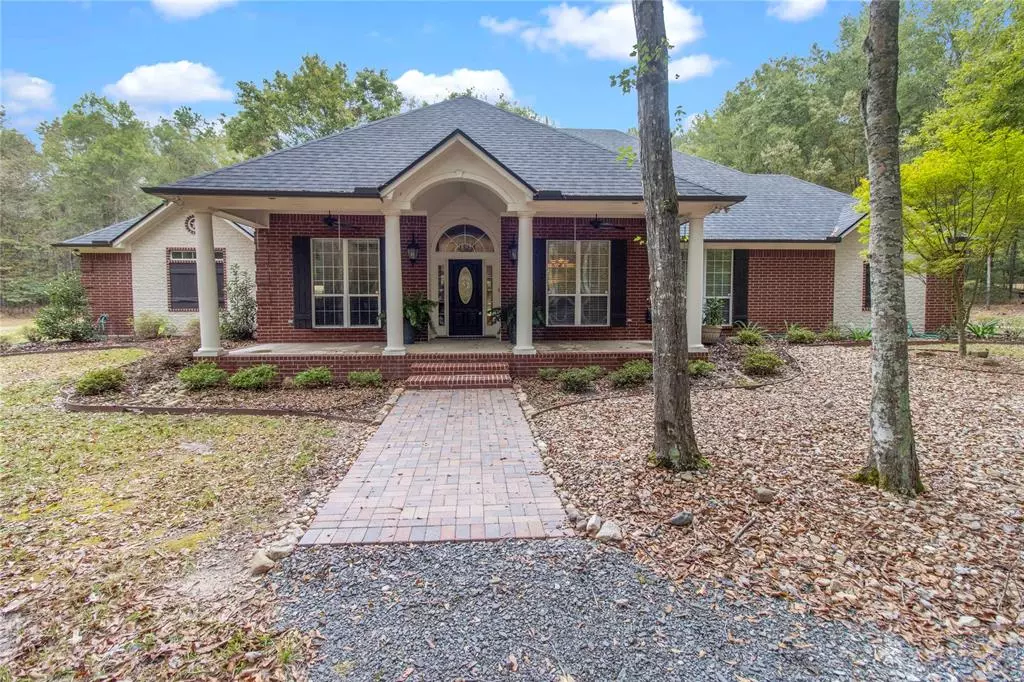$625,000
For more information regarding the value of a property, please contact us for a free consultation.
4 Beds
3 Baths
2,924 SqFt
SOLD DATE : 12/10/2024
Key Details
Property Type Single Family Home
Sub Type Single Family Residence
Listing Status Sold
Purchase Type For Sale
Square Footage 2,924 sqft
Price per Sqft $213
Subdivision V Pedraso
MLS Listing ID 20765952
Sold Date 12/10/24
Style Traditional
Bedrooms 4
Full Baths 3
HOA Y/N None
Year Built 2003
Lot Size 7.000 Acres
Acres 7.0
Property Description
Travel down one of Longview's most beautiful streets and arrive at your single story dream home, located on over 7 acres of natural beauty. This classic home has been continuously updated by the current owners, including updates in 2015-2018 to the bathrooms and primary bedroom, replacement of the hvac system in 2020, and replacement of the dishwasher in 2021. In 2022, the sellers replaced the flooring with high end interior porcelain tile flooring, with the look of hard-woods but much more durable and cohesive, replaced the roof and painted the exterior. They replaced two water heaters in 2023, and have replaced all hardware. This special home offers a versatile layout, incredible storage, elevated ceiling heights, triple-crown moldings, and beautiful views from almost every room. Upon entering the home, the first thing you notice is that you can see all the way to the back yard through gorgeous windows in the living room. To the left are French doors leading to an office with built in shelving, perfect for readers or work from home. Across the entry is a formal dining room with built in corner cabinets. The living room enjoys 10' ceilings, built-in storage, fireplace, and wall of windows overlooking the back yard. This is a very relaxing and peaceful room. The living room leads to the eat in kitchen with small desk and built-ins. The kitchen enjoys center island with bar stools. The primary bedroom enjoys a sitting area, bathroom with dual sinks, separate tub & shower, spa tub & oversized closet. Two guest bedrooms share a jack & jill bath, but include private sink areas. The 4th bedroom enjoys private bath with large walk-in shower. All bedrooms enjoy walk in closets! Utility room includes hanging area, sink, folding space and more. The mud room leads to the 3 car garage large enough to park a truck! With both front and back covered porches, you can relax and enjoy the animals, look at beautiful scenery and unwind, in an outdoor setting that is unbeatable.
Location
State TX
County Harrison
Direction Take I-20 east towards Longview, take exit for Loop 281 turn right on Country Club house will be on left.
Rooms
Dining Room 2
Interior
Interior Features Cable TV Available, Decorative Lighting, Eat-in Kitchen, High Speed Internet Available, In-Law Suite Floorplan, Kitchen Island, Pantry, Walk-In Closet(s)
Heating Central, Natural Gas
Cooling Central Air, Electric
Flooring Ceramic Tile, Tile, Varies
Fireplaces Number 1
Fireplaces Type Living Room, Wood Burning
Appliance Dishwasher, Disposal, Electric Cooktop, Electric Oven, Electric Water Heater, Double Oven
Heat Source Central, Natural Gas
Laundry Electric Dryer Hookup, Utility Room, Full Size W/D Area, Washer Hookup
Exterior
Exterior Feature Covered Deck, Covered Patio/Porch, Fire Pit, Garden(s), Rain Gutters, Outdoor Living Center, Playground, Private Yard, Storage
Garage Spaces 3.0
Fence Chain Link
Utilities Available Aerobic Septic, Cable Available, Co-op Water
Roof Type Composition
Total Parking Spaces 3
Garage Yes
Building
Lot Description Acreage, Cleared, Landscaped, Level, Lrg. Backyard Grass, Many Trees
Story One
Level or Stories One
Structure Type Brick
Schools
Elementary Schools Hallsville
Middle Schools Hallsville
High Schools Hallsville
School District Hallsville Isd
Others
Ownership Hiebert
Acceptable Financing Cash, Conventional, FHA
Listing Terms Cash, Conventional, FHA
Financing Conventional
Read Less Info
Want to know what your home might be worth? Contact us for a FREE valuation!

Our team is ready to help you sell your home for the highest possible price ASAP

©2025 North Texas Real Estate Information Systems.
Bought with Non-Mls Member • NON MLS
13276 Research Blvd, Suite # 107, Austin, Texas, 78750, United States

