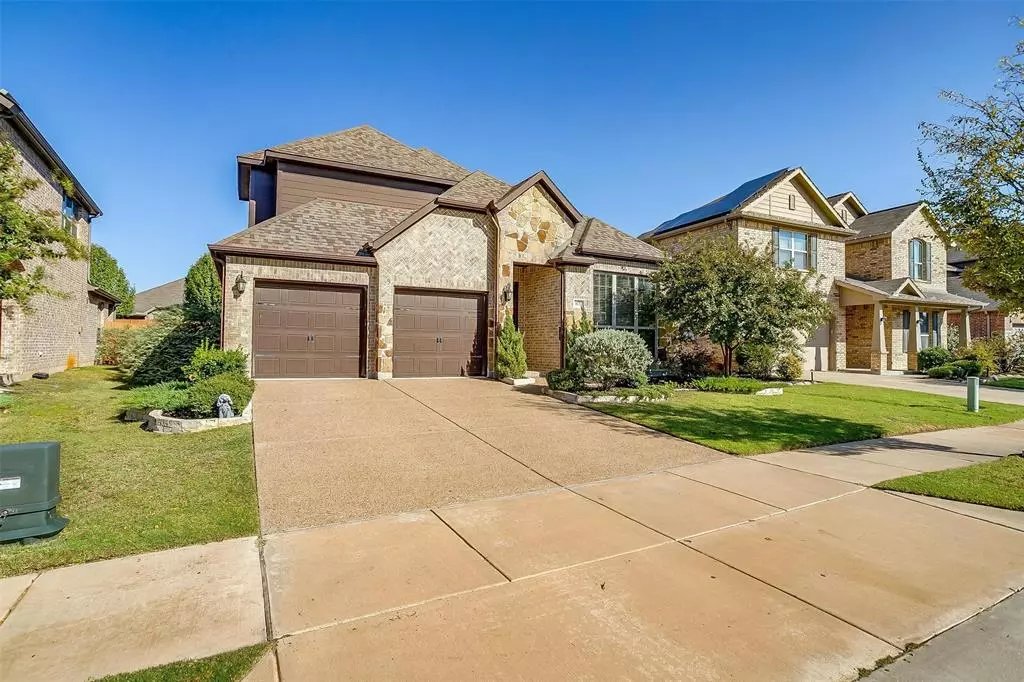$485,000
For more information regarding the value of a property, please contact us for a free consultation.
4 Beds
3 Baths
2,333 SqFt
SOLD DATE : 12/09/2024
Key Details
Property Type Single Family Home
Sub Type Single Family Residence
Listing Status Sold
Purchase Type For Sale
Square Footage 2,333 sqft
Price per Sqft $207
Subdivision Artesia Ph 2A
MLS Listing ID 20766677
Sold Date 12/09/24
Bedrooms 4
Full Baths 3
HOA Fees $27
HOA Y/N Mandatory
Year Built 2017
Annual Tax Amount $10,071
Lot Size 6,011 Sqft
Acres 0.138
Property Description
Discover your dream home in the desirable Artesia community, known for its excellent Prosper schools! This stunning one-and-a-half-story residence boasts a spacious family room with a beautiful cast stone fireplace, seamlessly connecting to a chef's kitchen that features an expansive island, elegant granite countertops, ample cabinet space, and sleek stainless steel appliances.
The formal dining room sets the stage for memorable gatherings and entertaining. Retreat to the oversized master suite, a true sanctuary with a spa-like bath that includes luxurious granite countertops, a separate shower with a built-in bench, a relaxing garden tub, and a generous walk-in closet.
Two additional guest rooms and a full bath on the main level provide the perfect space for family or visitors. Upstairs, you'll find a versatile fourth bedroom and full bath, ideal for a game room or private retreat.
Enjoy the fantastic location, complete with a community pool and a host of amenities. This home is perfect for modern living—come see it for yourself!
Location
State TX
County Denton
Community Club House, Community Pool, Park, Playground
Direction Please use GPS
Rooms
Dining Room 2
Interior
Interior Features Cable TV Available, Decorative Lighting, High Speed Internet Available
Heating Central, Natural Gas
Cooling Ceiling Fan(s), Central Air, Electric
Fireplaces Number 1
Fireplaces Type Gas Starter
Appliance Dishwasher, Disposal, Electric Range, Gas Water Heater, Microwave
Heat Source Central, Natural Gas
Exterior
Exterior Feature Covered Patio/Porch, Rain Gutters
Garage Spaces 2.0
Fence Wood
Community Features Club House, Community Pool, Park, Playground
Utilities Available Sidewalk, Underground Utilities
Roof Type Composition
Total Parking Spaces 2
Garage Yes
Building
Lot Description Few Trees, Interior Lot, Landscaped, Sprinkler System, Subdivision
Story Two
Foundation Slab
Level or Stories Two
Structure Type Brick,Fiber Cement,Rock/Stone
Schools
Elementary Schools Charles And Cindy Stuber
Middle Schools Reynolds
High Schools Prosper
School District Prosper Isd
Others
Ownership Jason & Amanda Jester
Acceptable Financing Cash, Conventional, FHA, VA Loan
Listing Terms Cash, Conventional, FHA, VA Loan
Financing Conventional
Read Less Info
Want to know what your home might be worth? Contact us for a FREE valuation!

Our team is ready to help you sell your home for the highest possible price ASAP

©2025 North Texas Real Estate Information Systems.
Bought with Benny Paul • Texas Signature Realty, LLC.
13276 Research Blvd, Suite # 107, Austin, Texas, 78750, United States

