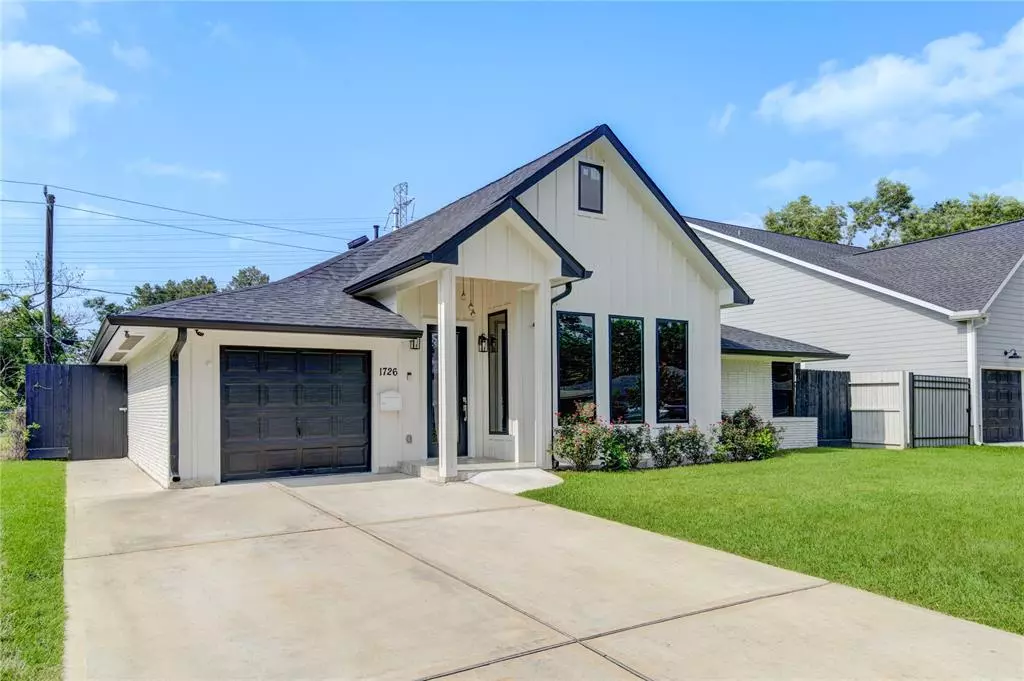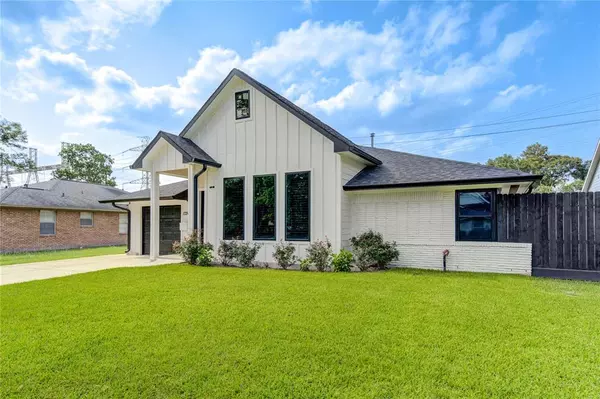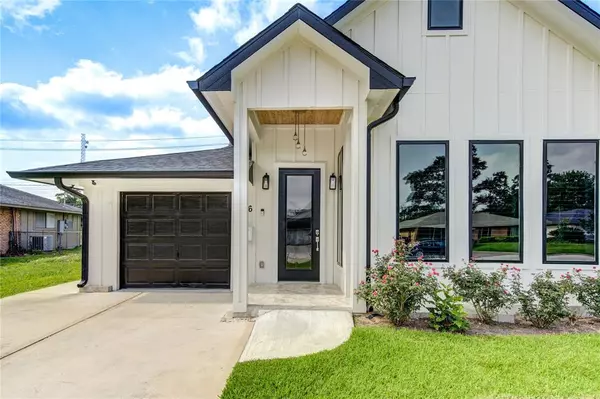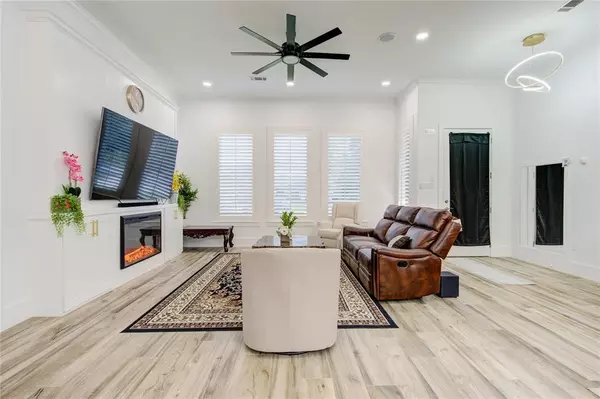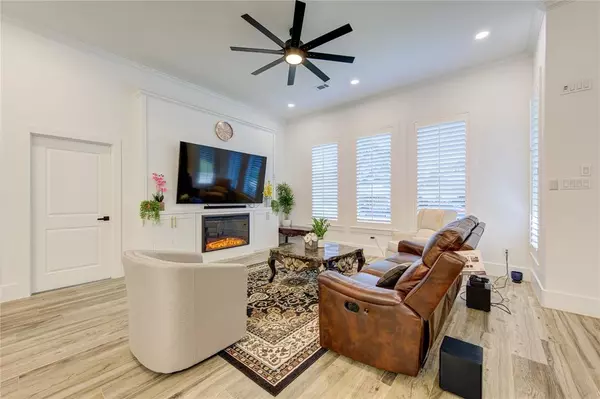$655,555
For more information regarding the value of a property, please contact us for a free consultation.
4 Beds
3 Baths
2,183 SqFt
SOLD DATE : 12/09/2024
Key Details
Property Type Single Family Home
Listing Status Sold
Purchase Type For Sale
Square Footage 2,183 sqft
Price per Sqft $288
Subdivision Shepherd Forest
MLS Listing ID 31516700
Sold Date 12/09/24
Style Contemporary/Modern
Bedrooms 4
Full Baths 3
Year Built 1955
Annual Tax Amount $6,675
Tax Year 2016
Lot Size 6,944 Sqft
Property Description
Stunning completely rebuilt Home (2023) in highly desirable Oak Forest Elementary w/ great Features & Elegance, Owner Fin'g (Move-in Ready). Colorful LED lighting inside and outside with Alexa voice control, 11ft Ceiling, 4 Bedrooms, 3 Full Baths, Sound proof, Open-Concept with large Island with functional cabinets on both side and large legroom, 4-door fridge, Jennair wine cooler, 6-Burner Monogram Cooktop, Soft-Close White Shaker cabinets, Primary bathroom features Large Shower with double shower heads that light up Blue/Green/Red color depending on water temp, Soaking Tub and large double sink cabinets. Trims and Crown are real wood, not MDF. Light Dimmer switch in every bedroom and bathroom, California-style Closet. Alarm, cameras & Sound systems installed & paid off. Large covered back patio w/outdoor kitchen, Storage shed & large grass area at the Backyard for family fun. High elevation area and mins to 610, 290, I-45 and park. Over 14 restaurants around the corner on Ella Blvd.
Location
State TX
County Harris
Area Oak Forest East Area
Rooms
Bedroom Description All Bedrooms Down
Other Rooms Utility Room in House
Master Bathroom Primary Bath: Double Sinks, Primary Bath: Separate Shower, Primary Bath: Soaking Tub, Secondary Bath(s): Double Sinks, Secondary Bath(s): Jetted Tub, Secondary Bath(s): Tub/Shower Combo
Den/Bedroom Plus 4
Kitchen Instant Hot Water, Island w/o Cooktop, Kitchen open to Family Room, Pots/Pans Drawers, Soft Closing Cabinets, Soft Closing Drawers, Under Cabinet Lighting
Interior
Interior Features Alarm System - Owned, Crown Molding, Dryer Included, Fire/Smoke Alarm, Prewired for Alarm System, Refrigerator Included, Washer Included, Wet Bar, Window Coverings
Heating Central Gas, Heat Pump
Cooling Central Electric
Flooring Marble Floors, Tile, Wood
Fireplaces Number 1
Fireplaces Type Wood Burning Fireplace
Exterior
Exterior Feature Back Green Space, Back Yard, Back Yard Fenced, Covered Patio/Deck, Fully Fenced, Patio/Deck, Porch, Private Driveway, Sprinkler System, Storage Shed, Subdivision Tennis Court
Parking Features Attached Garage
Garage Spaces 1.0
Roof Type Composition
Street Surface Asphalt,Concrete
Private Pool No
Building
Lot Description Cleared
Faces South
Story 1
Foundation Slab
Lot Size Range 0 Up To 1/4 Acre
Builder Name JML Contemporary Homes
Sewer Public Sewer
Water Public Water
Structure Type Brick,Cement Board
New Construction No
Schools
Elementary Schools Oak Forest Elementary School (Houston)
Middle Schools Black Middle School
High Schools Waltrip High School
School District 27 - Houston
Others
Senior Community No
Restrictions Deed Restrictions
Tax ID 083-106-000-0428
Ownership Full Ownership
Energy Description Ceiling Fans,Digital Program Thermostat,Energy Star Appliances,Energy Star/CFL/LED Lights,High-Efficiency HVAC,HVAC>13 SEER,Insulated Doors,Insulated/Low-E windows,Insulation - Batt,Insulation - Blown Fiberglass,North/South Exposure,Radiant Attic Barrier,Solar Screens,Tankless/On-Demand H2O Heater
Acceptable Financing Cash Sale, Conventional, FHA
Tax Rate 2.52856
Disclosures Sellers Disclosure
Listing Terms Cash Sale, Conventional, FHA
Financing Cash Sale,Conventional,FHA
Special Listing Condition Sellers Disclosure
Read Less Info
Want to know what your home might be worth? Contact us for a FREE valuation!

Our team is ready to help you sell your home for the highest possible price ASAP

Bought with eXp Realty LLC
13276 Research Blvd, Suite # 107, Austin, Texas, 78750, United States

