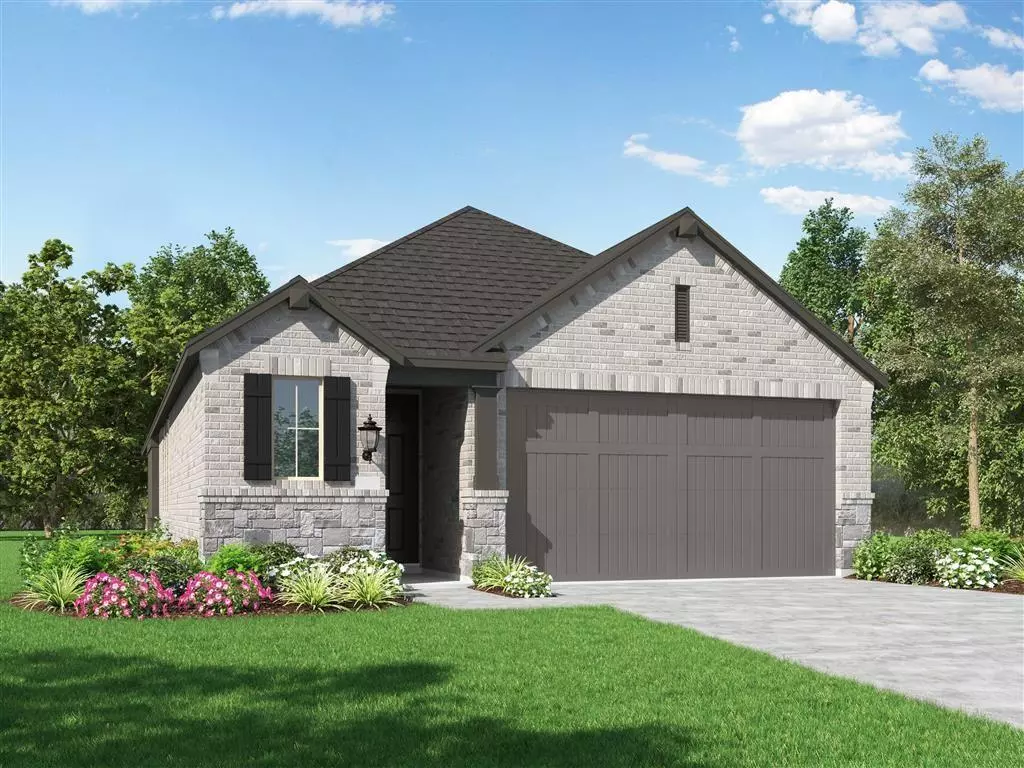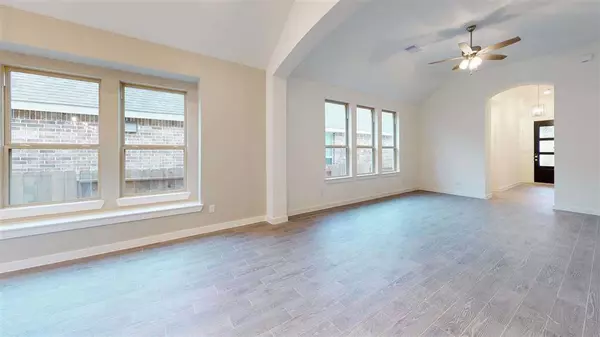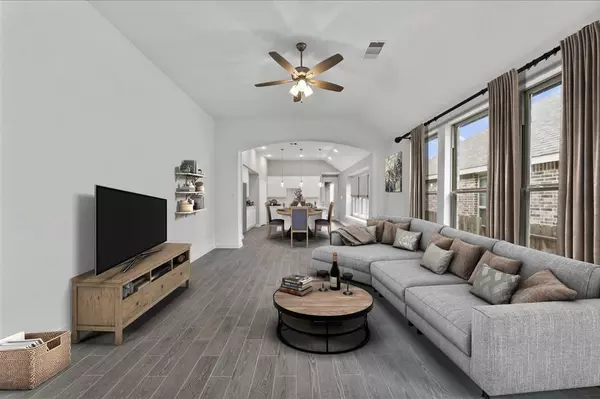$420,000
For more information regarding the value of a property, please contact us for a free consultation.
4 Beds
2.1 Baths
1,905 SqFt
SOLD DATE : 12/06/2024
Key Details
Property Type Single Family Home
Listing Status Sold
Purchase Type For Sale
Square Footage 1,905 sqft
Price per Sqft $215
Subdivision Harvest Green: 40Ft. Lots
MLS Listing ID 90202390
Sold Date 12/06/24
Style Contemporary/Modern,Traditional
Bedrooms 4
Full Baths 2
Half Baths 1
HOA Fees $100/ann
HOA Y/N 1
Year Built 2024
Tax Year 2023
Lot Size 5,033 Sqft
Property Description
MLS# 90202390 - Built by Highland Homes - Ready Now! ~ Highland Homes Bristol floor plan. A perfect blend of elegance and functionality. This beautifully designed home features an open-concept layout with high ceilings and an abundance of natural light. Large bay windows in the primary bedroom with freestanding tub and separate shower in primary bath. Captivating modern elevation with 4-sided brick and stone upgrades. Plus, an entertainment room for movie nights! Extended covered patio will be perfect to unwind at the end of the day! 2310 Fresh Flower Way is situated in the highly sought after Harvest Green Master Planned Community with wonderful amenities, including a 12-acre farm. Convenient access to shopping and dining and major highways. Zoned to the highly accredited Fort Bend ISD school district. This home is a MUST SEE!!!!
Location
State TX
County Fort Bend
Community Harvest Green
Area Fort Bend County North/Richmond
Rooms
Bedroom Description All Bedrooms Down
Other Rooms 1 Living Area, Kitchen/Dining Combo, Living Area - 1st Floor, Media, Utility Room in House
Kitchen Island w/o Cooktop
Interior
Interior Features Fire/Smoke Alarm, High Ceiling
Heating Central Gas
Cooling Central Electric
Flooring Carpet, Tile
Exterior
Exterior Feature Back Yard Fenced, Covered Patio/Deck, Sprinkler System
Parking Features Attached Garage
Garage Spaces 2.0
Roof Type Composition
Private Pool No
Building
Lot Description Subdivision Lot
Faces West
Story 1
Foundation Slab
Lot Size Range 0 Up To 1/4 Acre
Builder Name Highland Homes
Water Water District
Structure Type Brick,Stone
New Construction Yes
Schools
Elementary Schools Neill Elementary School
Middle Schools Bowie Middle School (Fort Bend)
High Schools Travis High School (Fort Bend)
School District 19 - Fort Bend
Others
Senior Community No
Restrictions Deed Restrictions
Tax ID NA
Energy Description Ceiling Fans,Digital Program Thermostat
Acceptable Financing Cash Sale, Conventional, FHA, VA
Tax Rate 2.81
Disclosures Mud
Green/Energy Cert Energy Star Qualified Home, Home Energy Rating/HERS
Listing Terms Cash Sale, Conventional, FHA, VA
Financing Cash Sale,Conventional,FHA,VA
Special Listing Condition Mud
Read Less Info
Want to know what your home might be worth? Contact us for a FREE valuation!

Our team is ready to help you sell your home for the highest possible price ASAP

Bought with Natalie Tye, Broker
13276 Research Blvd, Suite # 107, Austin, Texas, 78750, United States






