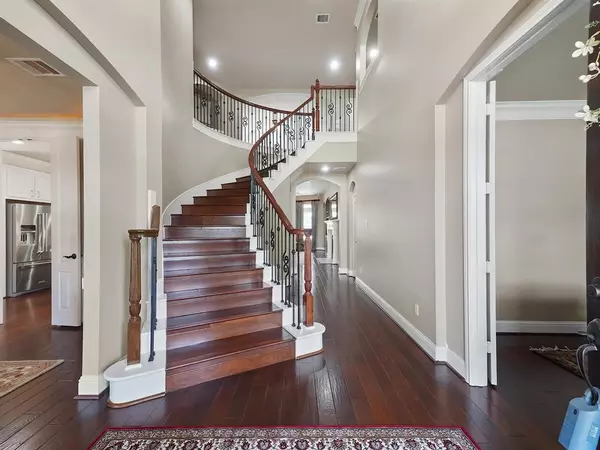$939,000
For more information regarding the value of a property, please contact us for a free consultation.
4 Beds
4.1 Baths
4,736 SqFt
SOLD DATE : 12/06/2024
Key Details
Property Type Single Family Home
Listing Status Sold
Purchase Type For Sale
Square Footage 4,736 sqft
Price per Sqft $197
Subdivision Cinco Ranch Southwest Sec 19
MLS Listing ID 11882495
Sold Date 12/06/24
Style Traditional
Bedrooms 4
Full Baths 4
Half Baths 1
HOA Fees $95/ann
HOA Y/N 1
Year Built 2008
Annual Tax Amount $19,509
Tax Year 2023
Lot Size 10,317 Sqft
Acres 0.2368
Property Description
Welcome to this stunning 4-bedroom, 4.5-bathroom residence, an epitome of luxury and comfort. Step inside to discover exquisite hand-scalloped wood floors, elegant archways, and beautifully designed art niches that enhance the home's aesthetic appeal. French doors lead into a refined study, perfect for professional or personal use. The expansive kitchen is a culinary haven, equipped with stainless steel appliances, sleek quartz countertops, a drink refrigerator, and under-cabinet lighting, seamlessly flowing into the cozy breakfast area and inviting living room. The primary suite offers a serene sitting area with a fireplace and a spa-like ensuite bathroom. Upstairs, enjoy a spacious media and game room alongside three generously sized secondary bedrooms. The backyard oasis features a heated pool and spa, a large covered patio, and an outdoor kitchen, located conveniently near vibrant amenities and a picturesque lake. Whole house Generac generator. Whole house water filter/softener.
Location
State TX
County Fort Bend
Community Cinco Ranch
Area Katy - Southwest
Rooms
Bedroom Description En-Suite Bath,Primary Bed - 1st Floor,Sitting Area,Split Plan
Other Rooms Breakfast Room, Entry, Family Room, Formal Dining, Gameroom Up, Home Office/Study, Media, Utility Room in House
Master Bathroom Half Bath, Primary Bath: Double Sinks, Primary Bath: Jetted Tub, Primary Bath: Separate Shower, Secondary Bath(s): Tub/Shower Combo
Kitchen Island w/o Cooktop, Kitchen open to Family Room, Pantry, Under Cabinet Lighting, Walk-in Pantry
Interior
Interior Features 2 Staircases, Alarm System - Leased, Crown Molding, Fire/Smoke Alarm, Formal Entry/Foyer, High Ceiling, Prewired for Alarm System, Water Softener - Owned, Wine/Beverage Fridge
Heating Central Gas
Cooling Central Electric
Flooring Carpet, Tile, Wood
Fireplaces Number 2
Fireplaces Type Gaslog Fireplace
Exterior
Exterior Feature Back Green Space, Back Yard, Back Yard Fenced, Covered Patio/Deck, Outdoor Fireplace, Outdoor Kitchen, Patio/Deck, Sprinkler System, Subdivision Tennis Court
Parking Features Attached/Detached Garage
Garage Spaces 3.0
Pool Gunite, Heated, In Ground, Pool With Hot Tub Attached
Roof Type Composition
Street Surface Concrete,Curbs
Private Pool Yes
Building
Lot Description Corner, In Golf Course Community, Subdivision Lot
Story 2
Foundation Slab
Lot Size Range 0 Up To 1/4 Acre
Water Water District
Structure Type Brick,Cement Board
New Construction No
Schools
Elementary Schools Stanley Elementary School
Middle Schools Seven Lakes Junior High School
High Schools Seven Lakes High School
School District 30 - Katy
Others
Senior Community No
Restrictions Deed Restrictions
Tax ID 2278-19-007-0130-914
Energy Description Ceiling Fans,Digital Program Thermostat,Generator,Insulated/Low-E windows
Tax Rate 2.389
Disclosures Mud, Sellers Disclosure
Special Listing Condition Mud, Sellers Disclosure
Read Less Info
Want to know what your home might be worth? Contact us for a FREE valuation!

Our team is ready to help you sell your home for the highest possible price ASAP

Bought with Keller Williams Signature
13276 Research Blvd, Suite # 107, Austin, Texas, 78750, United States






