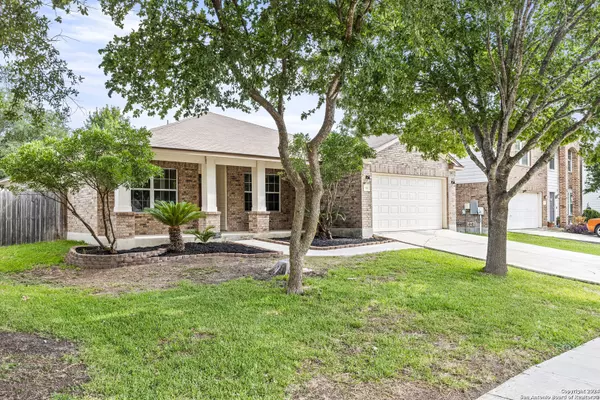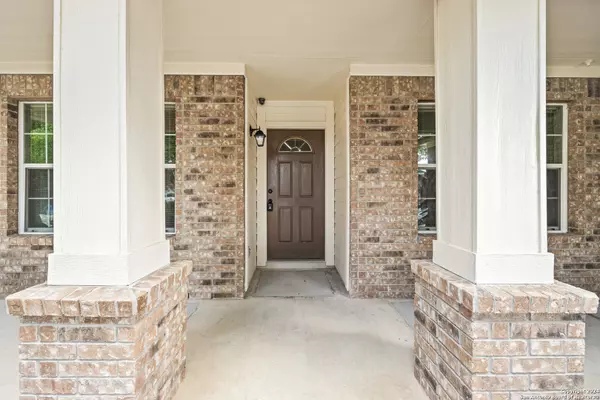$324,990
For more information regarding the value of a property, please contact us for a free consultation.
4 Beds
2 Baths
2,157 SqFt
SOLD DATE : 12/05/2024
Key Details
Property Type Single Family Home
Sub Type Single Residential
Listing Status Sold
Purchase Type For Sale
Square Footage 2,157 sqft
Price per Sqft $150
Subdivision Deer Creek
MLS Listing ID 1788628
Sold Date 12/05/24
Style One Story
Bedrooms 4
Full Baths 2
Construction Status Pre-Owned
HOA Fees $8
Year Built 2002
Annual Tax Amount $7,213
Tax Year 2024
Lot Size 7,492 Sqft
Property Description
*** Seller offering $5000 in closing costs! *** Immaculate 1-story in the desirable Ridge at Deer Creek Neighborhood. Recently updated with granite counters, new lighting and plumbing fixtures. Turnkey and ready for its new owners! Come see the quality of the three-sided brick, manicured landscaping, mature trees laminate flooring and the open floor plan. The functional layout boasts 4 bedrooms and 2 baths. 4th bedroom can easily be used as an office. There's a reason this floor plan was the top seller in the neighborhood! Owner's retreat is oversized and separate from the other bedrooms in a split plan for additional privacy. Surround sound speakers convey with the home. Ceramic tile in all wet areas. Extended back patio for entertaining and enjoying the shade of the mature trees. Shed is ideal for storing the lawn equipment. Close to downtown Cibolo, RAFB, Shopping, Highly-rated Schools, etc. Come see for yourself the quality of life that you can afford at 108 Hidden Fawn!
Location
State TX
County Guadalupe
Area 2705
Rooms
Master Bathroom Main Level 9X12 Tub/Shower Separate, Garden Tub
Master Bedroom Main Level 20X13 Split, Walk-In Closet, Ceiling Fan, Full Bath
Bedroom 2 Main Level 13X11
Bedroom 3 Main Level 12X11
Bedroom 4 Main Level 13X11
Living Room Main Level 22X16
Dining Room Main Level 13X11
Kitchen Main Level 14X11
Interior
Heating Central
Cooling One Central
Flooring Ceramic Tile, Laminate
Heat Source Electric
Exterior
Parking Features Two Car Garage, Attached
Pool None
Amenities Available Pool, Park/Playground, Sports Court
Roof Type Composition
Private Pool N
Building
Lot Description Level
Foundation Slab
Sewer Sewer System, City
Water City
Construction Status Pre-Owned
Schools
Elementary Schools Watts
Middle Schools Dobie J. Frank
High Schools Byron Steele High
School District Schertz-Cibolo-Universal City Isd
Others
Acceptable Financing Conventional, FHA, VA, Cash
Listing Terms Conventional, FHA, VA, Cash
Read Less Info
Want to know what your home might be worth? Contact us for a FREE valuation!

Our team is ready to help you sell your home for the highest possible price ASAP
13276 Research Blvd, Suite # 107, Austin, Texas, 78750, United States






