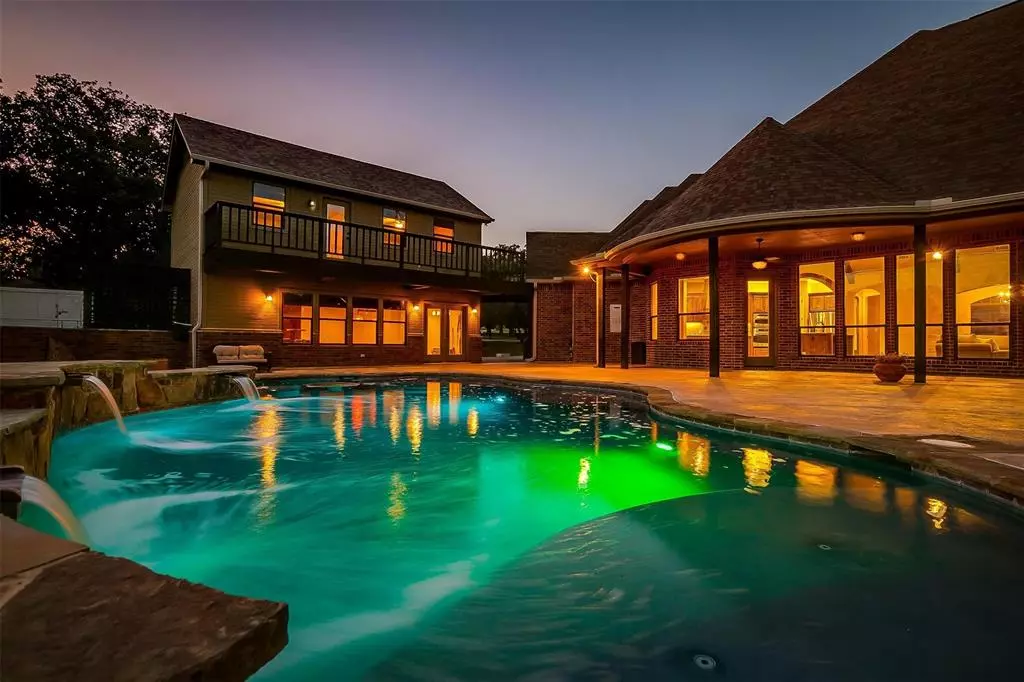$775,000
For more information regarding the value of a property, please contact us for a free consultation.
4 Beds
4 Baths
3,829 SqFt
SOLD DATE : 12/05/2024
Key Details
Property Type Single Family Home
Sub Type Single Family Residence
Listing Status Sold
Purchase Type For Sale
Square Footage 3,829 sqft
Price per Sqft $202
Subdivision Greenwood Ranch Estates
MLS Listing ID 20719981
Sold Date 12/05/24
Style Ranch
Bedrooms 4
Full Baths 3
Half Baths 1
HOA Y/N None
Year Built 2009
Annual Tax Amount $10,368
Lot Size 1.370 Acres
Acres 1.37
Property Description
Stunning 1.37-acre property offering the best of luxury and functionality! The 2736 SF main house features 3 bdrms, 2.5 bathrooms, private study, 2 dining areas & open-concept kitchen with granite counters, SS appliances & custom knotty alder cabinets. Hand-scraped wood floors, vaulted ceilings with wood beams and a stone fireplace. The oversized 2-car garage offers xtra storage, while the XL laundry rm has built-ins galore. The 1093 SF guest house boasts a lg game room, kitchenette, and upstairs is a bonus living rm, separate bedroom, and wrap-around balcony. Entertain outdoors with a sparkling pool with water falls and a large covered capstone patio. The 800 SF shop includes an insulated room, roll-up doors, electric, and plumbing for water. Addl perks: RV hookup, well, sprinkler sys, and no HOA or city taxes. Newer HVAC & roof. Located on quiet cul-de-sac in Wford ISD. Brock ISD JH&HS transfers approved. MOTIVATED SELLER!!
Location
State TX
County Parker
Direction GPS Friendly
Rooms
Dining Room 2
Interior
Interior Features Built-in Features, Cable TV Available, Chandelier, Decorative Lighting, Double Vanity, Eat-in Kitchen, Granite Counters, High Speed Internet Available, In-Law Suite Floorplan, Kitchen Island, Loft, Natural Woodwork, Open Floorplan, Sound System Wiring, Vaulted Ceiling(s), Wainscoting, Walk-In Closet(s)
Heating Central, Electric, Fireplace(s)
Cooling Ceiling Fan(s), Central Air, Electric
Flooring Carpet, Concrete, Hardwood, Tile
Fireplaces Number 1
Fireplaces Type Gas Logs, Gas Starter, Living Room, Propane, Raised Hearth, Stone
Appliance Dishwasher, Disposal, Electric Cooktop, Electric Oven, Electric Water Heater, Gas Water Heater, Microwave, Convection Oven, Tankless Water Heater, Vented Exhaust Fan, Water Purifier, Water Softener
Heat Source Central, Electric, Fireplace(s)
Laundry Electric Dryer Hookup, Utility Room, Full Size W/D Area, Washer Hookup
Exterior
Exterior Feature Balcony, Covered Patio/Porch, Rain Gutters, Lighting, RV Hookup, RV/Boat Parking, Stable/Barn
Garage Spaces 2.0
Carport Spaces 1
Fence Back Yard, Partial, Pipe, Vinyl, Wire
Pool Gunite, In Ground, Pump, Water Feature, Waterfall
Utilities Available Asphalt, Outside City Limits, Propane, Septic, Well
Roof Type Composition
Total Parking Spaces 5
Garage Yes
Private Pool 1
Building
Lot Description Acreage, Cul-De-Sac, Few Trees, Interior Lot, Landscaped, Lrg. Backyard Grass, Sprinkler System, Subdivision
Story Two
Foundation Slab
Level or Stories Two
Structure Type Brick,Rock/Stone
Schools
Elementary Schools Wright
Middle Schools Hall
High Schools Weatherford
School District Weatherford Isd
Others
Restrictions Deed
Ownership Shoush
Acceptable Financing Cash, Conventional
Listing Terms Cash, Conventional
Financing Conventional
Special Listing Condition Aerial Photo, Deed Restrictions
Read Less Info
Want to know what your home might be worth? Contact us for a FREE valuation!

Our team is ready to help you sell your home for the highest possible price ASAP

©2024 North Texas Real Estate Information Systems.
Bought with Aaron Valencia • eXp Realty, LLC
13276 Research Blvd, Suite # 107, Austin, Texas, 78750, United States

