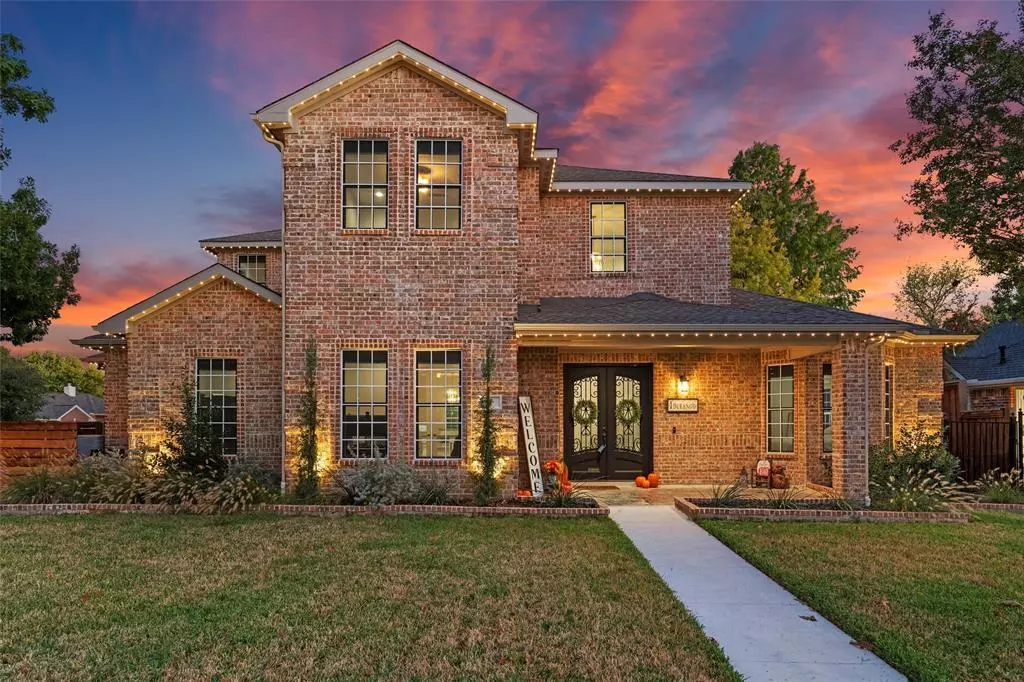$720,000
For more information regarding the value of a property, please contact us for a free consultation.
5 Beds
4 Baths
3,360 SqFt
SOLD DATE : 12/03/2024
Key Details
Property Type Single Family Home
Sub Type Single Family Residence
Listing Status Sold
Purchase Type For Sale
Square Footage 3,360 sqft
Price per Sqft $214
Subdivision Trophy Club Village West Sec B
MLS Listing ID 20771806
Sold Date 12/03/24
Style Traditional
Bedrooms 5
Full Baths 3
Half Baths 1
HOA Y/N None
Year Built 2022
Annual Tax Amount $11,898
Lot Size 9,626 Sqft
Acres 0.221
Property Description
Welcome to this beautifully built 2022 home, nestled in the highly sought-after community of Trophy Club, TX. Offering modern elegance and sophisticated design, this like-new 5-bedroom (plus office) home features spacious living areas, high-end finishes, and a bright, open floor plan perfect for both entertaining and everyday living. From the gorgeous chef's dream kitchen to the luxurious master bedroom with a spa-like en-suite bathroom including a massive walk-in shower, and double vanity, you can't beat this masterpiece or the location. Trophy Club is a charming, family-friendly community offering a blend of small-town appeal and easy access to urban conveniences. The neighborhood is renowned for its lush green spaces, parks, walking trails, and the Trophy Club Country Club, which provides residents with golf, tennis, and social activities. Nearby, you'll find shopping, dining, and entertainment options at Trophy Club Park, as well as access to Southlake Town Square and Roanoke's historic district. This home is also situated within the highly acclaimed Northwest Independent School District (NISD), which is known for its exceptional academic standards, extracurricular programs, and overall commitment to student success. The property is zoned for Trophy Club Elementary, Medlin Middle School, and highly sought after Byron Nelson High School, all of which are just a short drive away. Whether you're looking for an upgraded family home in a great neighborhood or a place with convenient access to top-tier amenities and schools, this Trophy Club home offers it all. This home is perfect for working from home as it is fully wired for high speed internet.
Location
State TX
County Denton
Community Community Pool, Curbs, Lake, Park, Playground, Pool, Sidewalks, Tennis Court(S)
Direction From 114 go north on Schwab Way then take a left on Village Trail followed by a left on Durango Drive and the house will be on the left.
Rooms
Dining Room 1
Interior
Interior Features Chandelier, Decorative Lighting, Double Vanity, Eat-in Kitchen, Flat Screen Wiring, Granite Counters, High Speed Internet Available, Kitchen Island, Open Floorplan, Pantry, Walk-In Closet(s), Wired for Data
Heating Central, Natural Gas
Cooling Ceiling Fan(s), Central Air, Electric
Flooring Carpet, Luxury Vinyl Plank, Tile, Wood
Equipment Irrigation Equipment
Appliance Dishwasher, Disposal, Electric Oven, Gas Cooktop, Microwave, Convection Oven, Double Oven, Plumbed For Gas in Kitchen, Tankless Water Heater, Vented Exhaust Fan
Heat Source Central, Natural Gas
Laundry Electric Dryer Hookup, Gas Dryer Hookup, Utility Room, Full Size W/D Area, Washer Hookup, On Site
Exterior
Exterior Feature Rain Gutters, Lighting
Garage Spaces 3.0
Fence Back Yard, Gate, High Fence, Perimeter, Privacy, Wood
Community Features Community Pool, Curbs, Lake, Park, Playground, Pool, Sidewalks, Tennis Court(s)
Utilities Available City Sewer, City Water, Concrete, Curbs, Electricity Connected, Individual Gas Meter, Individual Water Meter, MUD Sewer, MUD Water, Natural Gas Available, Underground Utilities
Roof Type Composition
Total Parking Spaces 3
Garage Yes
Building
Lot Description Corner Lot, Few Trees, Interior Lot, Landscaped, Level, Oak, Sprinkler System, Subdivision
Story Two
Foundation Slab
Level or Stories Two
Structure Type Brick
Schools
Elementary Schools Lakeview
Middle Schools Medlin
High Schools Byron Nelson
School District Northwest Isd
Others
Restrictions Easement(s)
Ownership See Tax
Acceptable Financing Cash, Conventional
Listing Terms Cash, Conventional
Financing VA
Special Listing Condition Utility Easement
Read Less Info
Want to know what your home might be worth? Contact us for a FREE valuation!

Our team is ready to help you sell your home for the highest possible price ASAP

©2025 North Texas Real Estate Information Systems.
Bought with Suzanne Hutchins • CENTURY 21 Judge Fite Co.
13276 Research Blvd, Suite # 107, Austin, Texas, 78750, United States

