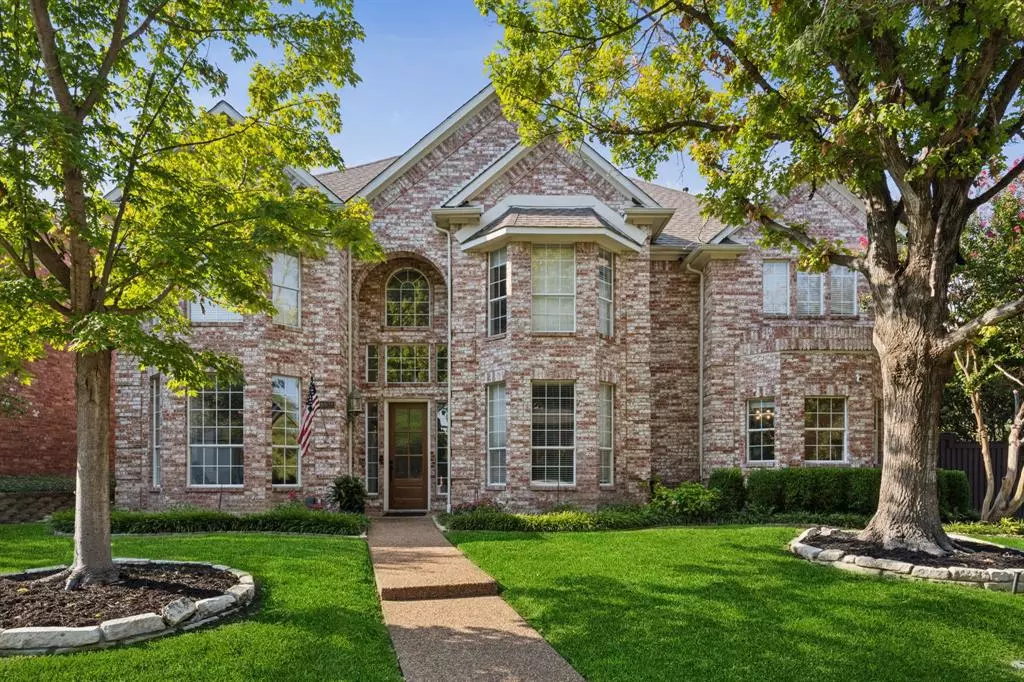$1,180,000
For more information regarding the value of a property, please contact us for a free consultation.
4 Beds
5 Baths
5,314 SqFt
SOLD DATE : 12/03/2024
Key Details
Property Type Single Family Home
Sub Type Single Family Residence
Listing Status Sold
Purchase Type For Sale
Square Footage 5,314 sqft
Price per Sqft $222
Subdivision Promontory Ridge Add
MLS Listing ID 20703290
Sold Date 12/03/24
Style Traditional
Bedrooms 4
Full Baths 3
Half Baths 2
HOA Y/N None
Year Built 1992
Lot Size 9,016 Sqft
Acres 0.207
Property Description
Welcome to this stunning home nestled in the highly sought-after Highland Hills neighborhood feeding to coveted Lake Highlands Elementary. From the moment you arrive, you'll be captivated by its drive-up appeal & the grandeur of soaring ceilings throughout. The heart of this home is an open kitchen that seamlessly connects to the living space, featuring a true island perfect for meal preparation. With 3 spacious living areas, this home is designed for both relaxation and entertainment. The 2nd living effortlessly extends to a large covered patio, offering a serene view of the perfectly sized yard—ideal for easy maintenance while still enjoying lush greenery. There's even potential to extend the fence line to create space for a pool! Upstairs, all bedrooms offer comfort and privacy, with the primary suite boasting a luxurious bathroom and a spacious walk-in closet. The third living space is a versatile haven, perfect as a kids' playroom or a stylish flex space for a bar and pool table.
Location
State TX
County Dallas
Direction Audelia to McCree Road, right on Prominence, left on Spirehaven, left on Capridge.
Rooms
Dining Room 2
Interior
Interior Features Cable TV Available, Decorative Lighting, Double Vanity, Granite Counters, High Speed Internet Available, Kitchen Island, Pantry, Sound System Wiring, Walk-In Closet(s)
Heating Central, Fireplace(s), Natural Gas
Cooling Ceiling Fan(s), Central Air, Electric
Flooring Carpet, Ceramic Tile, Concrete, Wood
Fireplaces Number 1
Fireplaces Type Brick, Gas, Gas Logs, Living Room
Appliance Dishwasher, Disposal, Electric Oven, Gas Cooktop, Microwave, Plumbed For Gas in Kitchen
Heat Source Central, Fireplace(s), Natural Gas
Laundry Electric Dryer Hookup, Utility Room, Full Size W/D Area, Washer Hookup
Exterior
Exterior Feature Covered Patio/Porch, Rain Gutters, Lighting, Private Yard
Garage Spaces 3.0
Fence Wood
Utilities Available Alley, Cable Available, City Sewer, City Water, Concrete, Curbs, Electricity Available, Electricity Connected, Individual Water Meter, Sidewalk
Roof Type Composition
Total Parking Spaces 3
Garage Yes
Building
Lot Description Corner Lot, Few Trees, Landscaped, Sprinkler System
Story Two
Foundation Slab
Level or Stories Two
Structure Type Brick,Rock/Stone
Schools
Elementary Schools Lake Highlands
High Schools Lake Highlands
School District Richardson Isd
Others
Ownership Contact Agent
Acceptable Financing Cash, Conventional
Listing Terms Cash, Conventional
Financing Conventional
Read Less Info
Want to know what your home might be worth? Contact us for a FREE valuation!

Our team is ready to help you sell your home for the highest possible price ASAP

©2025 North Texas Real Estate Information Systems.
Bought with Keelie Luttrell • RE/MAX DFW Associates
13276 Research Blvd, Suite # 107, Austin, Texas, 78750, United States

