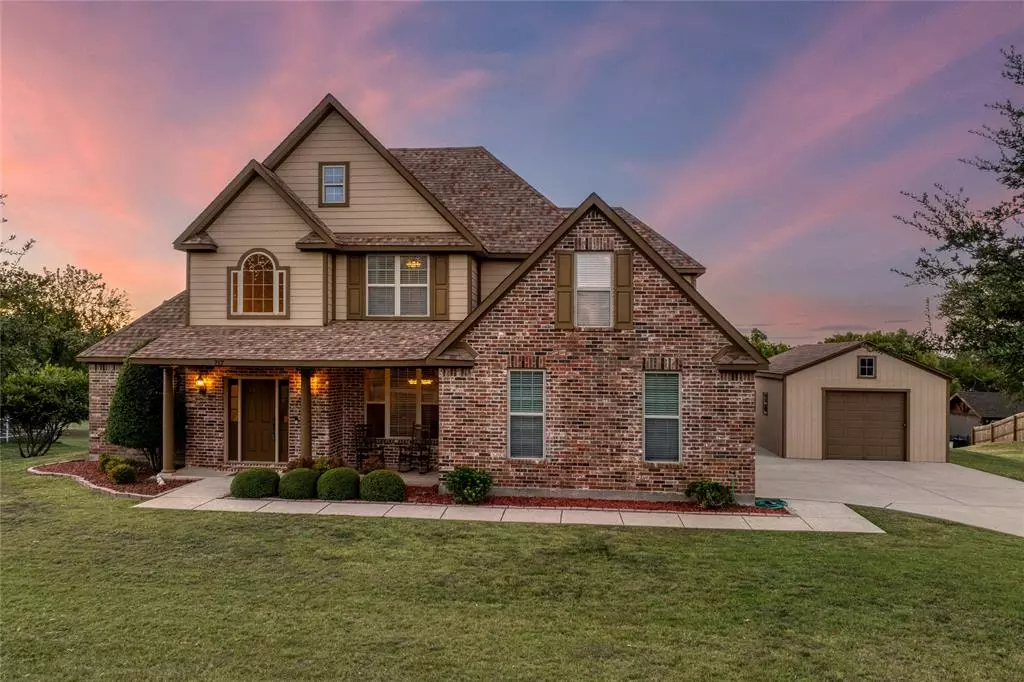$599,000
For more information regarding the value of a property, please contact us for a free consultation.
5 Beds
3 Baths
2,531 SqFt
SOLD DATE : 12/03/2024
Key Details
Property Type Single Family Home
Sub Type Single Family Residence
Listing Status Sold
Purchase Type For Sale
Square Footage 2,531 sqft
Price per Sqft $236
Subdivision Steeplechase Country Estates
MLS Listing ID 20721992
Sold Date 12/03/24
Style Traditional
Bedrooms 5
Full Baths 3
HOA Fees $8/ann
HOA Y/N Mandatory
Year Built 2007
Lot Size 0.900 Acres
Acres 0.9
Property Description
Country Living at its finest. This 5 bedroom 3 bath home has been very well cared for. Located in the well sought after neighborhood of Steeplechase Country Estates, you will not be disappointed with the amazing community of neighbors helping neighbors. The sunsets from the back deck as you reflect out on 2 different ponds will keep any lucky homeowner feeling peace every evening. Inside the home, the main living spaces boast hand-scraped wood flooring, granite kitchen countertops, and calming interior paint colors. The closet spaces in this home outshine any home you've seen yet. There are two bedrooms down and 3 bedrooms up. The primary bedrooms is huge with an En suite complete with double sinks, a jetted tub and a large walk in closet. The other bedroom downstairs also connects with a full bath and is in its own wing for ultimate privacy. Upstairs there are 3 other bedroom spaces with a bathroom. Don't miss the virtual walk through and floor plans uploaded here.
Location
State TX
County Grayson
Direction From Hwy 75 and Van Alstyne parkway- Head West on Van Alstyne Parkway FM 121 Turn left on CR 3356, Left on the first (northern most) Belmont Ln. Home is .4 miles up on the Left.
Rooms
Dining Room 2
Interior
Interior Features Cable TV Available, Eat-in Kitchen, Granite Counters, High Speed Internet Available, Second Primary Bedroom
Heating Central, Electric, Fireplace(s)
Cooling Ceiling Fan(s), Central Air, Electric
Flooring Carpet, Tile, Wood
Fireplaces Number 1
Fireplaces Type Brick, Living Room, Wood Burning
Appliance Electric Cooktop, Electric Oven, Electric Water Heater, Microwave
Heat Source Central, Electric, Fireplace(s)
Exterior
Exterior Feature Storage
Garage Spaces 2.0
Fence Back Yard, Other
Utilities Available Aerobic Septic, Cable Available, Co-op Electric, Electricity Connected, Outside City Limits, Rural Water District, Septic, No City Services
Roof Type Composition,Shingle
Total Parking Spaces 3
Garage Yes
Building
Lot Description Acreage, Few Trees, Interior Lot, Landscaped, Lrg. Backyard Grass, Sloped, Subdivision
Story Two
Foundation Slab
Level or Stories Two
Structure Type Brick
Schools
Elementary Schools John And Nelda Partin
High Schools Van Alstyne
School District Van Alstyne Isd
Others
Restrictions Deed
Ownership Parent
Acceptable Financing Cash, Conventional, FHA, VA Loan
Listing Terms Cash, Conventional, FHA, VA Loan
Financing VA
Special Listing Condition Aerial Photo, Deed Restrictions
Read Less Info
Want to know what your home might be worth? Contact us for a FREE valuation!

Our team is ready to help you sell your home for the highest possible price ASAP

©2025 North Texas Real Estate Information Systems.
Bought with Jennifer Daniel • Keller Williams Legacy
13276 Research Blvd, Suite # 107, Austin, Texas, 78750, United States

