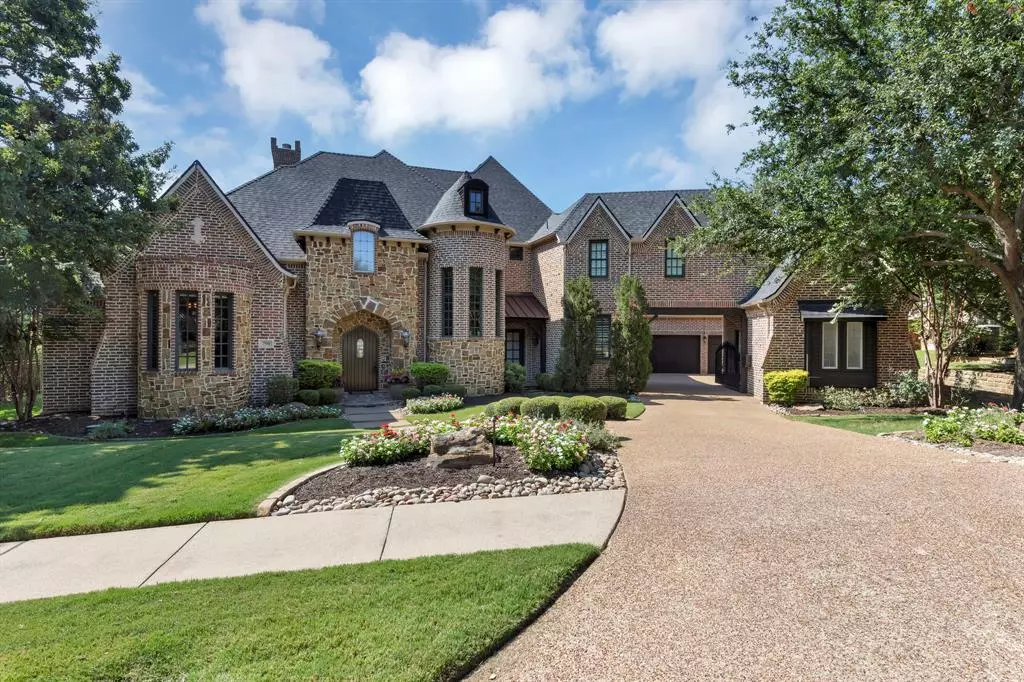$1,799,900
For more information regarding the value of a property, please contact us for a free consultation.
5 Beds
8 Baths
7,304 SqFt
SOLD DATE : 12/03/2024
Key Details
Property Type Single Family Home
Sub Type Single Family Residence
Listing Status Sold
Purchase Type For Sale
Square Footage 7,304 sqft
Price per Sqft $246
Subdivision Laviana Add Ph 2
MLS Listing ID 20677399
Sold Date 12/03/24
Bedrooms 5
Full Baths 5
Half Baths 3
HOA Fees $141/mo
HOA Y/N Mandatory
Year Built 2006
Lot Size 0.585 Acres
Acres 0.585
Property Description
Custom Built Home On Over Half Acre, Golf Course Lot! This gorgeous home boasts: 5 bedrooms, 8 (5 full, 3 half) bathrooms, 4 car garage space, a vaulted sitting room w- fireplace & stained glass LED dome in ceiling, study w- secret office space behind shelves, wine storage room, lavish kitchen w- granite countertops & ss appliances (double ovens, 2 dishwashers, chef's stove), open concept dining & living rooms w- their own fireplaces, large laundry room downstairs & 2nd smaller up, oversized primary downstairs w- coffee bar & access to backyard, en-suite primary bathroom w- double vanities & separate tub-walk in shower, 4 guest bedrooms w- their own full bathrooms, game-living room upstairs w- bar-kitchen area that leads to media room, covered balcony up & patio downstairs that overlook picturesque pool-spa combo - golf course - covered outdoor kitchen - & rec areas. New paint & granite countertops, 4 newer HVAC systems, 3 hot water heaters, NEW Roof & Gutters Installed September 2024!
Location
State TX
County Denton
Community Club House, Community Pool, Fitness Center, Golf, Jogging Path/Bike Path, Playground, Sidewalks, Tennis Court(S)
Direction GPS is correct for in person showings. Matterport 3D Report for virtual walk-through and link for 50+ additional photos in Virtual Tour URL section.
Rooms
Dining Room 2
Interior
Interior Features Cable TV Available, Chandelier, Decorative Lighting, Double Vanity, Dry Bar, Eat-in Kitchen, Granite Counters, High Speed Internet Available, Kitchen Island, Multiple Staircases, Open Floorplan, Sound System Wiring, Vaulted Ceiling(s), Walk-In Closet(s), Wet Bar
Heating Central, Natural Gas
Cooling Ceiling Fan(s), Central Air
Flooring Carpet, Hardwood, Tile
Fireplaces Number 4
Fireplaces Type Gas Logs, Stone
Appliance Built-in Gas Range, Commercial Grade Range, Dishwasher, Disposal, Gas Range, Microwave, Double Oven, Plumbed For Gas in Kitchen, Vented Exhaust Fan
Heat Source Central, Natural Gas
Laundry Utility Room, Full Size W/D Area
Exterior
Exterior Feature Covered Patio/Porch, Fire Pit, Outdoor Kitchen
Garage Spaces 4.0
Fence Fenced, Wood, Wrought Iron
Pool Heated, In Ground, Pool/Spa Combo, Water Feature
Community Features Club House, Community Pool, Fitness Center, Golf, Jogging Path/Bike Path, Playground, Sidewalks, Tennis Court(s)
Utilities Available MUD Sewer, MUD Water
Roof Type Composition
Total Parking Spaces 4
Garage Yes
Private Pool 1
Building
Lot Description On Golf Course, Sprinkler System
Story Two
Foundation Slab
Level or Stories Two
Structure Type Brick
Schools
Elementary Schools Dorothy P Adkins
Middle Schools Tom Harpool
High Schools Guyer
School District Denton Isd
Others
Ownership Tax
Financing Conventional
Read Less Info
Want to know what your home might be worth? Contact us for a FREE valuation!

Our team is ready to help you sell your home for the highest possible price ASAP

©2025 North Texas Real Estate Information Systems.
Bought with Brian White • eXp Realty LLC
13276 Research Blvd, Suite # 107, Austin, Texas, 78750, United States

