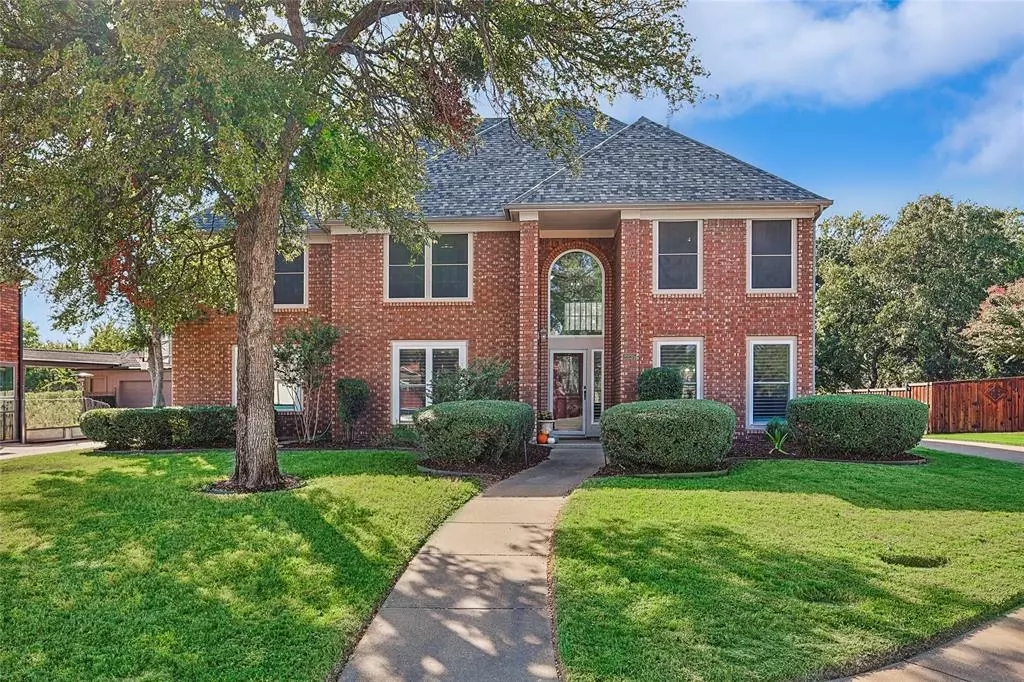$625,000
For more information regarding the value of a property, please contact us for a free consultation.
5 Beds
4 Baths
3,682 SqFt
SOLD DATE : 12/02/2024
Key Details
Property Type Single Family Home
Sub Type Single Family Residence
Listing Status Sold
Purchase Type For Sale
Square Footage 3,682 sqft
Price per Sqft $169
Subdivision Briarhill Estates 1
MLS Listing ID 20746660
Sold Date 12/02/24
Style Traditional
Bedrooms 5
Full Baths 3
Half Baths 1
HOA Y/N None
Year Built 1988
Annual Tax Amount $10,664
Lot Size 9,104 Sqft
Acres 0.209
Property Description
FABULOUS 5 Bedroom, 3.1 Bath UPDATED home with 2 Living Areas and a Study in sought-after Briarhill Estates just around the corner from the 38-acre Unity Park and Kids Kastle! Updates abound starting with plantation shutters downstairs, extensive wood flooring and designer tile while the crisp white kitchen has stainless steel appliances, quartz counters, an island, and tons of storage. The adjacent family room with fireplace has windows overlooking the refreshing backyard pool. A large primary suite features more wood flooring and bath updates including floor tile, shower, plumbing fixtures, and countertops. Upstairs you will find a HUGE game room and a GIANT storage closet, 4 spacious bedrooms and 2 more updated baths. Flooring, bath, kitchen updates and more, there are just too many updates to list. Sought-after schools, fantastic location, the list goes on and the work has been done, come and enjoy…..THE ONLY THING MISSING IS YOU!
Location
State TX
County Denton
Direction From Justin Road FM-407 turn north on Briarhill Blvd, Left on Tartan Trail and Left on Strathmore Drive. Continue to your home on the Right!
Rooms
Dining Room 2
Interior
Interior Features Cable TV Available, Double Vanity, Flat Screen Wiring, High Speed Internet Available, Kitchen Island, Open Floorplan, Walk-In Closet(s)
Heating Central, Natural Gas, Zoned
Cooling Ceiling Fan(s), Central Air, Electric, Zoned
Flooring Carpet, Ceramic Tile, Wood
Fireplaces Number 1
Fireplaces Type Gas Logs
Equipment TV Antenna
Appliance Dishwasher, Disposal, Electric Cooktop, Electric Oven, Gas Water Heater, Microwave, Vented Exhaust Fan
Heat Source Central, Natural Gas, Zoned
Laundry Electric Dryer Hookup, Gas Dryer Hookup, Utility Room, Full Size W/D Area, Washer Hookup
Exterior
Garage Spaces 2.0
Pool Diving Board, Gunite, In Ground, Pool Sweep
Utilities Available Cable Available, City Sewer, City Water, Co-op Electric, Concrete, Curbs, Natural Gas Available, Sidewalk
Roof Type Composition
Total Parking Spaces 2
Garage Yes
Private Pool 1
Building
Story Two
Foundation Slab
Level or Stories Two
Structure Type Brick,Wood
Schools
Elementary Schools Heritage
Middle Schools Briarhill
High Schools Marcus
School District Lewisville Isd
Others
Ownership See TransactionDesk
Financing Conventional
Special Listing Condition Aerial Photo
Read Less Info
Want to know what your home might be worth? Contact us for a FREE valuation!

Our team is ready to help you sell your home for the highest possible price ASAP

©2025 North Texas Real Estate Information Systems.
Bought with Avril Terry • Allie Beth Allman & Assoc.
13276 Research Blvd, Suite # 107, Austin, Texas, 78750, United States

