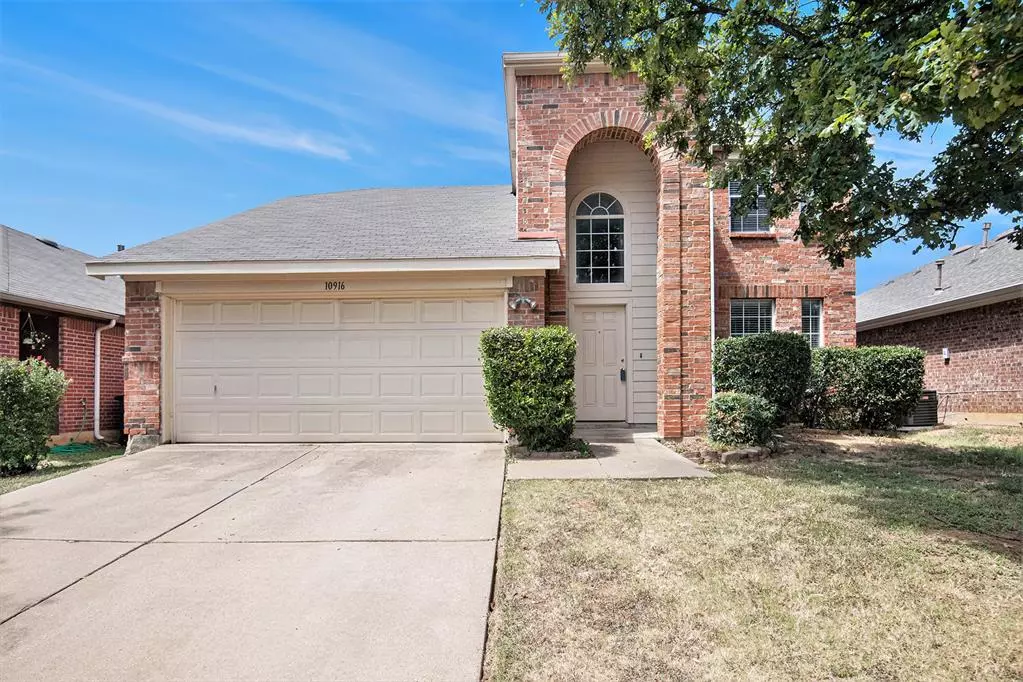$279,900
For more information regarding the value of a property, please contact us for a free consultation.
4 Beds
3 Baths
2,328 SqFt
SOLD DATE : 12/03/2024
Key Details
Property Type Single Family Home
Sub Type Single Family Residence
Listing Status Sold
Purchase Type For Sale
Square Footage 2,328 sqft
Price per Sqft $120
Subdivision Parks Of Deer Creek Add
MLS Listing ID 20699258
Sold Date 12/03/24
Bedrooms 4
Full Baths 2
Half Baths 1
HOA Fees $19
HOA Y/N Mandatory
Year Built 2001
Annual Tax Amount $7,688
Lot Size 5,488 Sqft
Acres 0.126
Property Description
Seller will contribute up to $5,598 towards buyer closing costs. Welcome to 10916 Briaroaks Dr, a charming two-story home perfect for comfortable living and entertaining. This inviting residence features four spacious bedrooms and 2.5 bathrooms, including a conveniently located primary bedroom on the first floor. As you enter the home, you are greeted by a formal living room, offering a sophisticated space for gatherings. The home features an open-concept kitchen and family area, positioned at the rear to provide a seamless flow for everyday living and entertaining. The kitchen is equipped with laminate countertops and ample cabinetry, ideal for meal preparation and casual dining. Upstairs, you'll find three additional well-sized bedrooms, perfect for family, guests, or a home office.
Enjoy outdoor relaxation on the covered back porch, which offers a space for unwinding or hosting outdoor gatherings.
With its functional layout and desirable features, this property at 10916 Briaroaks Dr is ready to become your new home.
Location
State TX
County Tarrant
Direction From 35W Head south on Exit 40 toward South Fwy Merge onto South Fwy Turn right onto McPherson Blvd Turn left onto Deer Trail Turn left at the 1st cross street onto Elk Run Dr Turn right onto Briaroaks Dr Destination will be on the right 10916 Briaroaks Dr Fort Worth, TX 76140
Rooms
Dining Room 2
Interior
Interior Features Cable TV Available, Double Vanity, Loft, Pantry
Heating Central
Cooling Central Air
Flooring Carpet, Tile, Vinyl
Fireplaces Number 1
Fireplaces Type Living Room
Appliance Electric Oven, Electric Range
Heat Source Central
Laundry Electric Dryer Hookup, Full Size W/D Area, Washer Hookup
Exterior
Garage Spaces 2.0
Fence Back Yard, Fenced, Wood
Utilities Available City Sewer, City Water, Electricity Connected
Roof Type Composition
Garage Yes
Building
Story Two
Foundation Slab
Level or Stories Two
Schools
Elementary Schools Sidney H Poynter
Middle Schools Stevens
High Schools Crowley
School District Crowley Isd
Others
Restrictions Deed
Ownership ARP 2014-1 Borrower, LLC
Acceptable Financing Cash, Conventional, FHA, VA Loan
Listing Terms Cash, Conventional, FHA, VA Loan
Financing FHA
Read Less Info
Want to know what your home might be worth? Contact us for a FREE valuation!

Our team is ready to help you sell your home for the highest possible price ASAP

©2025 North Texas Real Estate Information Systems.
Bought with Jenny Vorabouth • eXp Realty, LLC
13276 Research Blvd, Suite # 107, Austin, Texas, 78750, United States

