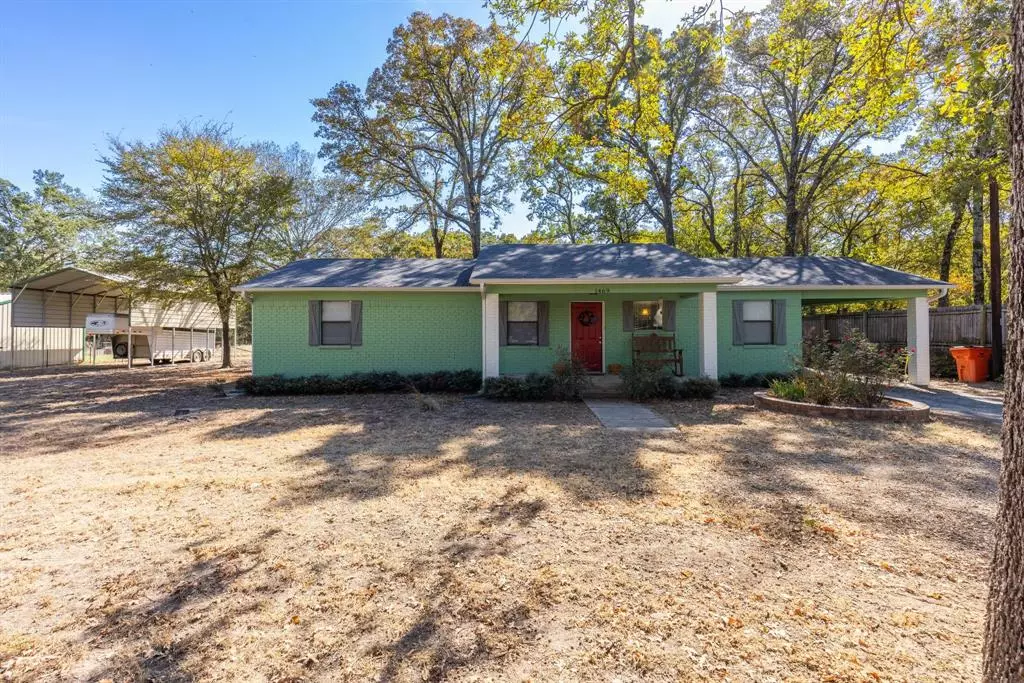$329,900
For more information regarding the value of a property, please contact us for a free consultation.
3 Beds
2 Baths
1,615 SqFt
SOLD DATE : 12/02/2024
Key Details
Property Type Single Family Home
Sub Type Single Family Residence
Listing Status Sold
Purchase Type For Sale
Square Footage 1,615 sqft
Price per Sqft $204
Subdivision James Hamilton Sur
MLS Listing ID 20768351
Sold Date 12/02/24
Style Traditional
Bedrooms 3
Full Baths 2
HOA Y/N None
Year Built 1986
Annual Tax Amount $4,393
Lot Size 2.003 Acres
Acres 2.003
Property Description
Nestled among huge Oak Trees on just over 2 acres. No HOA, No Restrictions! Property has 2 gates at road and 2 access gates to the back acre. Fenced and Cross Fenced with Pipe and wire for horses or smaller animals! 20 X 30 Barn with Tack Room that could be easily converted to a Workshop and a 20 X 30 RV or trailer Carport! Well maintained and immaculate home with Open Floor plan for family or entertaining. Primary Bedroom with ensuite, 2 additional bedrooms, and full bath in the hall. Large SunRoom for second living area and attached oversized Utility room with washer and dry connections and room for another refrigerator and freezer. The home is pier and beam foundation, therefore the Sunroom and Utility could be converted to be a large 4th bedroom with ensuite! In the hallway there is a washer and dryer utility closet as well that was used prior to the addition of the Sunroom and Utility room. These two rooms were added to the home in 2020, giving the home an additional 1000 sq ft to the existing 1615 sq footage. Outside you will find an attached 2 car carport with Storage. Sandy Oaks Rd is maintained by property owners and the maintenance fee is $15 per month. Property is located within 3 miles of a public boat launch to Lake Tawakoni, Less than 10 miles to L-3 Harris, Quinlan, and Greenville. Seller is relocating out of the area and most furnishings are negotiable!
Location
State TX
County Hunt
Direction USE GPS
Rooms
Dining Room 1
Interior
Interior Features Built-in Features, Eat-in Kitchen, High Speed Internet Available, Open Floorplan, Vaulted Ceiling(s), Walk-In Closet(s)
Heating Central, Electric
Cooling Ceiling Fan(s), Central Air, Electric
Appliance Dishwasher, Electric Range, Refrigerator, Vented Exhaust Fan
Heat Source Central, Electric
Exterior
Exterior Feature Rain Gutters, RV/Boat Parking, Stable/Barn
Carport Spaces 1
Fence Fenced, Full, Pipe, Wire
Utilities Available Co-op Electric, Co-op Water, Electricity Connected, Gravel/Rock, Outside City Limits, Overhead Utilities, Rural Water District, Septic
Roof Type Composition
Total Parking Spaces 1
Garage No
Building
Lot Description Acreage
Story One
Foundation Pillar/Post/Pier
Level or Stories One
Structure Type Brick,Siding
Schools
Elementary Schools Cannon
Middle Schools Thompson
High Schools Ford
School District Quinlan Isd
Others
Restrictions No Known Restriction(s)
Ownership FURRH
Acceptable Financing Conventional, FHA, Texas Vet, USDA Loan, VA Loan
Listing Terms Conventional, FHA, Texas Vet, USDA Loan, VA Loan
Financing FHA
Special Listing Condition Survey Available
Read Less Info
Want to know what your home might be worth? Contact us for a FREE valuation!

Our team is ready to help you sell your home for the highest possible price ASAP

©2025 North Texas Real Estate Information Systems.
Bought with Lisa Morgan • JPAR - Addison
13276 Research Blvd, Suite # 107, Austin, Texas, 78750, United States

