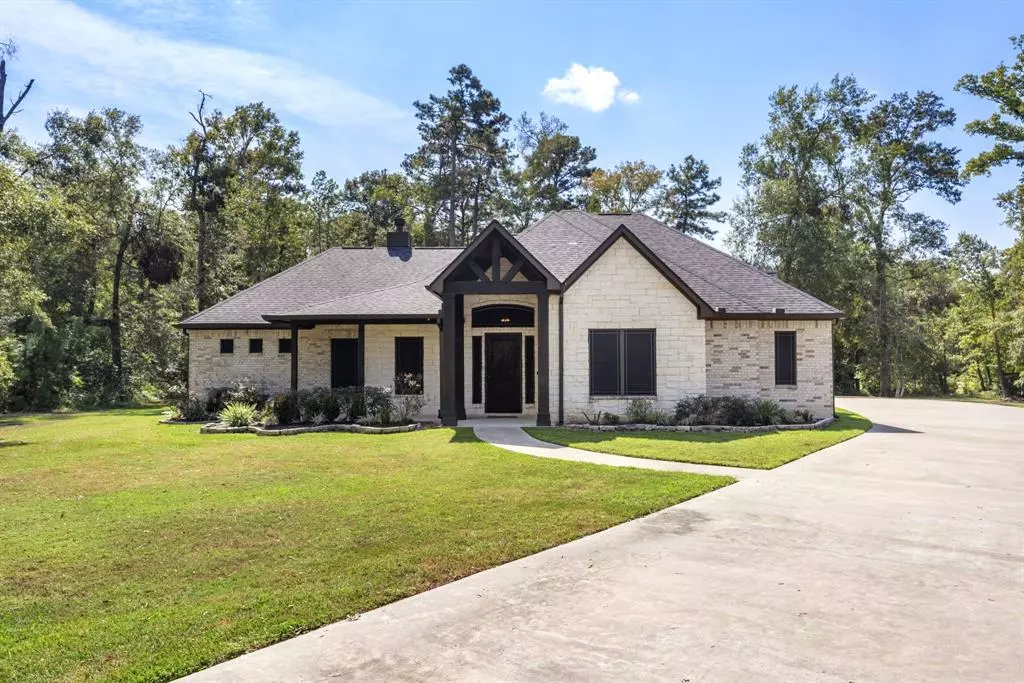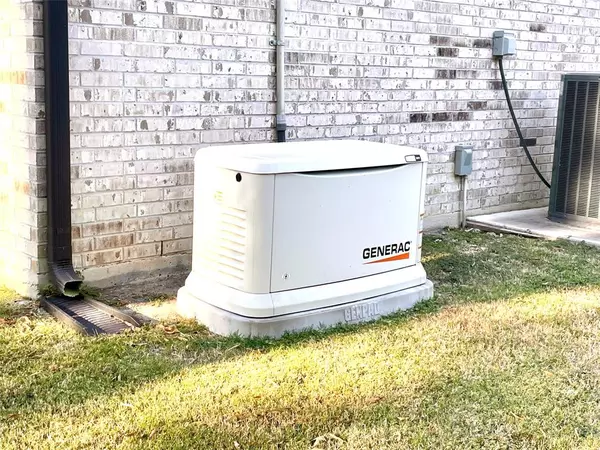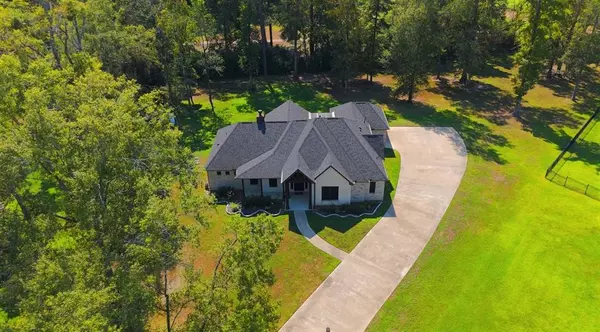$550,000
For more information regarding the value of a property, please contact us for a free consultation.
3 Beds
2.1 Baths
2,340 SqFt
SOLD DATE : 12/02/2024
Key Details
Property Type Single Family Home
Listing Status Sold
Purchase Type For Sale
Square Footage 2,340 sqft
Price per Sqft $226
Subdivision Fairway Crossing At Lake Houston
MLS Listing ID 30199479
Sold Date 12/02/24
Style Ranch
Bedrooms 3
Full Baths 2
Half Baths 1
HOA Fees $41/ann
HOA Y/N 1
Year Built 2019
Annual Tax Amount $11,570
Tax Year 2023
Lot Size 0.783 Acres
Acres 0.783
Property Description
Welcome to this charming custom built residence nestled on a private cul-de-sac golf course lot in Fairway Crossing. Step inside to discover an open-concept living area, 8' interior doors, planked tile flooring, vaulted ceilings, large laundry with sink, and picturesque views of your gorgeous 3/4 acre grounds. The kitchen boasts sleek countertops, ample custom cabinetry, pot drawers, pull out spice racks, under cabinet lighting, and a work desk. The primary bedroom is a true retreat, complete with an en-suite bathroom offering double vanities, a luxurious soaking tub, and gorgeous show stopper stone shower. One of the standout features of this home is the entire home generator, offering peace of mind and convenience are never interrupted. The generously sized backyard with a stately gabled patio is ideal for outdoor activities with room for endless possibilities. With its desirable location and thoughtful design, this home is a wonderful opportunity for those seeking a welcoming haven.
Location
State TX
County Harris
Area Huffman Area
Rooms
Bedroom Description All Bedrooms Down,Primary Bed - 1st Floor,Walk-In Closet
Other Rooms Breakfast Room, Living Area - 1st Floor, Utility Room in House
Master Bathroom Full Secondary Bathroom Down, Primary Bath: Soaking Tub, Secondary Bath(s): Soaking Tub, Vanity Area
Kitchen Breakfast Bar, Island w/o Cooktop, Kitchen open to Family Room, Pantry, Pots/Pans Drawers, Under Cabinet Lighting, Walk-in Pantry
Interior
Interior Features Fire/Smoke Alarm, High Ceiling, Window Coverings
Heating Central Electric
Cooling Central Electric
Flooring Carpet, Tile
Fireplaces Number 1
Fireplaces Type Gaslog Fireplace
Exterior
Exterior Feature Back Yard, Covered Patio/Deck
Parking Features Attached Garage
Garage Spaces 2.0
Garage Description Additional Parking, Auto Garage Door Opener, Boat Parking, RV Parking
Roof Type Composition
Street Surface Asphalt
Private Pool No
Building
Lot Description Cleared, Cul-De-Sac, In Golf Course Community, On Golf Course
Story 1
Foundation Slab
Lot Size Range 1/2 Up to 1 Acre
Builder Name George Cox
Sewer Septic Tank
Water Public Water, Water District
Structure Type Brick,Stone
New Construction No
Schools
Elementary Schools Falcon Ridge Elementary School
Middle Schools Huffman Middle School
High Schools Hargrave High School
School District 28 - Huffman
Others
Senior Community No
Restrictions Deed Restrictions
Tax ID 129-409-001-0026
Ownership Full Ownership
Energy Description Attic Vents,Ceiling Fans,Digital Program Thermostat,High-Efficiency HVAC,Insulated/Low-E windows,Radiant Attic Barrier
Acceptable Financing Cash Sale, Conventional, VA
Tax Rate 2.5163
Disclosures Corporate Listing, Sellers Disclosure
Listing Terms Cash Sale, Conventional, VA
Financing Cash Sale,Conventional,VA
Special Listing Condition Corporate Listing, Sellers Disclosure
Read Less Info
Want to know what your home might be worth? Contact us for a FREE valuation!

Our team is ready to help you sell your home for the highest possible price ASAP

Bought with FYI Realty - Humble
13276 Research Blvd, Suite # 107, Austin, Texas, 78750, United States






