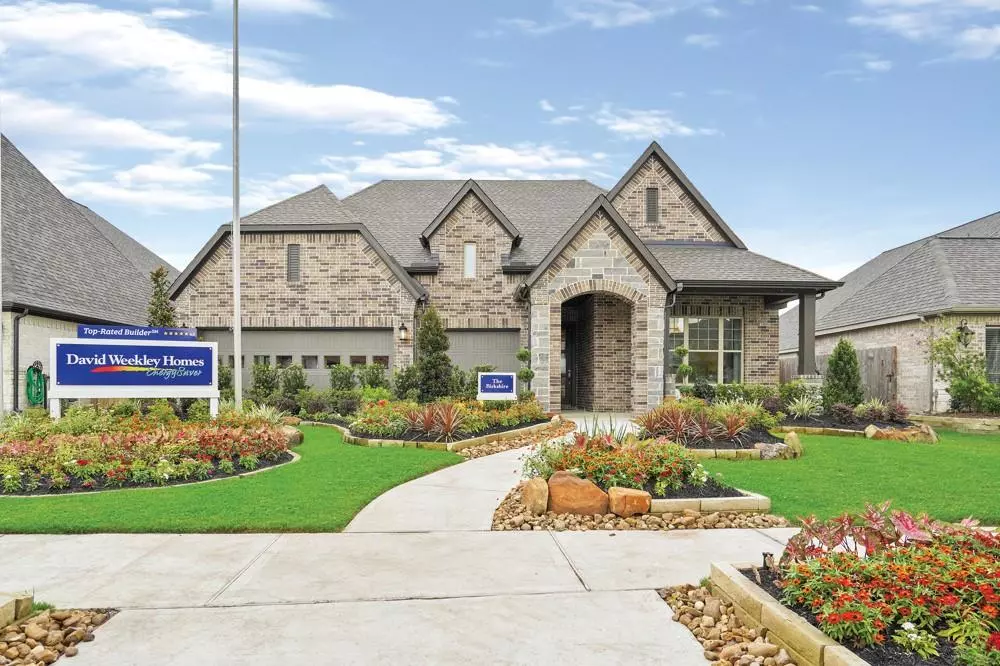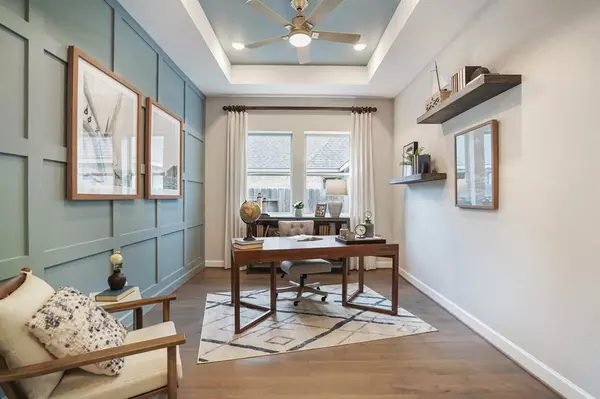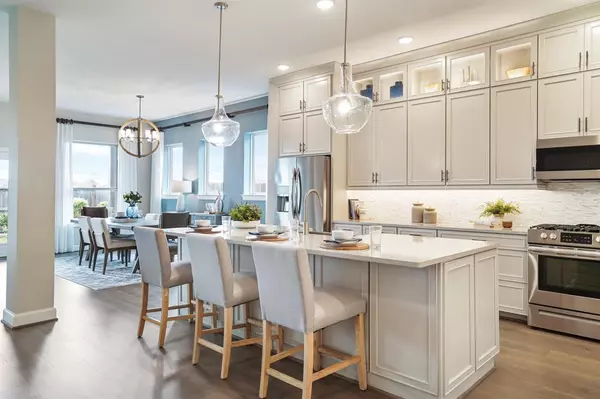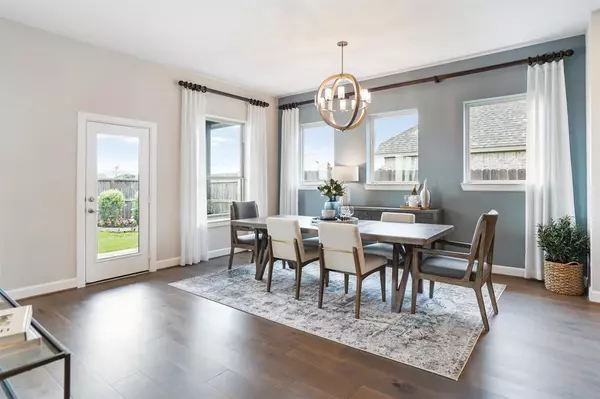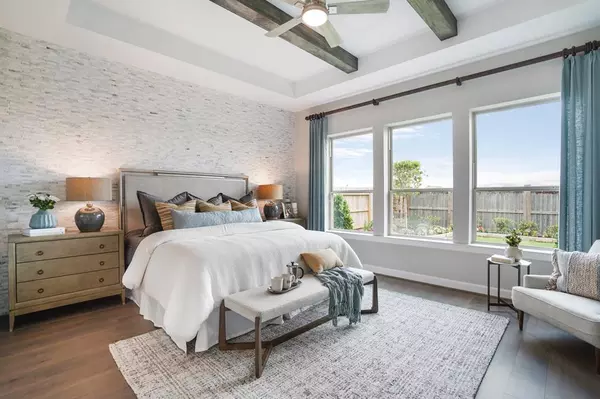$590,000
For more information regarding the value of a property, please contact us for a free consultation.
4 Beds
3 Baths
2,877 SqFt
SOLD DATE : 11/26/2024
Key Details
Property Type Single Family Home
Listing Status Sold
Purchase Type For Sale
Square Footage 2,877 sqft
Price per Sqft $187
Subdivision Stonecreek Estates
MLS Listing ID 27997184
Sold Date 11/26/24
Style Traditional
Bedrooms 4
Full Baths 3
HOA Fees $750
HOA Y/N 1
Year Built 2024
Property Description
Step into your dream home, beautifully designed with custom finishes and move-in ready. This stunning residence comes fully furnished, including the washer, dryer and refrigerator, offering a unique opportunity to enjoy an exceptional living space. With no rear neighbors, you'll relish added privacy in your backyard oasis. Experience the spacious Birkshire floor plan by David Weekley Homes, featuring a gourmet kitchen with split countertops, a huge walk-in pantry, and a full-function island. As a model home, it boasts upgrades like a 12' sliding glass door that opens up to a spacious covered patio. The Owner's Retreat features a tray ceiling, wood floors, and a spa-like bathroom with a super shower and expansive walk-in closet. Enjoy community amenities including pools, tennis courts, and top-rated Carter Elementary nearby. Don't miss this incredible opportunity!
Location
State TX
County Fort Bend
Area Fort Bend South/Richmond
Rooms
Bedroom Description All Bedrooms Down
Other Rooms Family Room, Home Office/Study, Utility Room in House
Master Bathroom Primary Bath: Double Sinks, Primary Bath: Shower Only
Kitchen Island w/o Cooktop, Kitchen open to Family Room, Pots/Pans Drawers, Under Cabinet Lighting, Walk-in Pantry
Interior
Heating Central Gas
Cooling Central Electric
Exterior
Exterior Feature Back Yard, Back Yard Fenced, Covered Patio/Deck, Porch, Sprinkler System, Subdivision Tennis Court
Parking Features Attached Garage
Garage Spaces 3.0
Roof Type Composition
Private Pool No
Building
Lot Description Subdivision Lot
Faces South
Story 1
Foundation Slab
Lot Size Range 0 Up To 1/4 Acre
Builder Name David Weekley Homes
Sewer Public Sewer
Water Public Water
Structure Type Brick,Stone
New Construction Yes
Schools
Elementary Schools Carter Elementary School
Middle Schools Reading Junior High School
High Schools George Ranch High School
School District 33 - Lamar Consolidated
Others
Senior Community No
Restrictions Deed Restrictions
Tax ID 7506-03-002-0020-901
Acceptable Financing Seller May Contribute to Buyer's Closing Costs
Tax Rate 3.18
Disclosures Mud
Listing Terms Seller May Contribute to Buyer's Closing Costs
Financing Seller May Contribute to Buyer's Closing Costs
Special Listing Condition Mud
Read Less Info
Want to know what your home might be worth? Contact us for a FREE valuation!

Our team is ready to help you sell your home for the highest possible price ASAP

Bought with Houston Association of REALTORS
13276 Research Blvd, Suite # 107, Austin, Texas, 78750, United States

