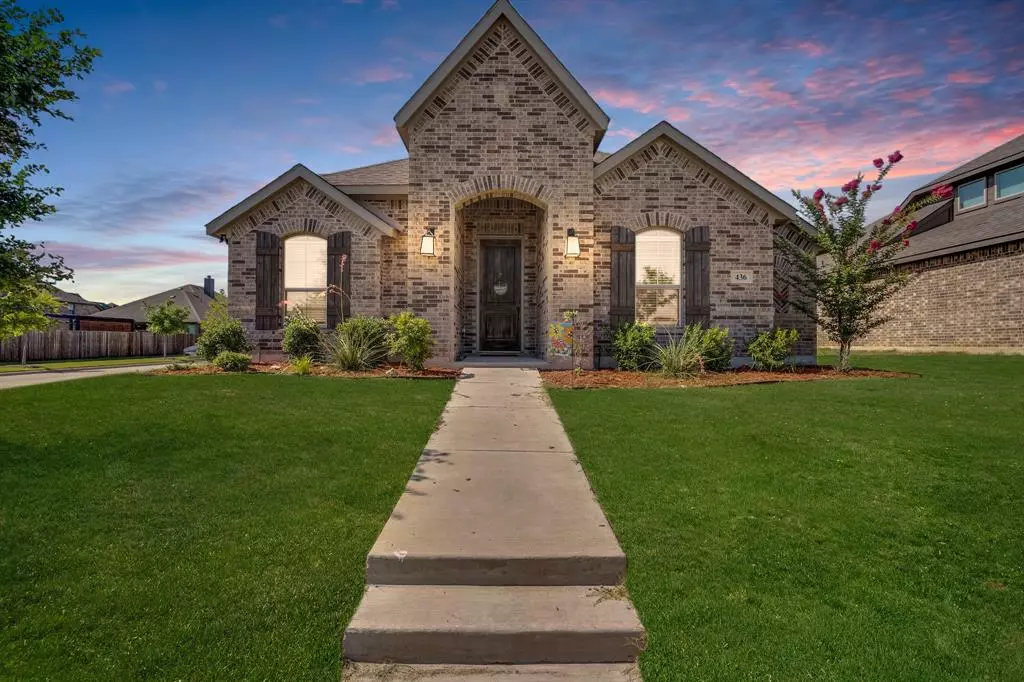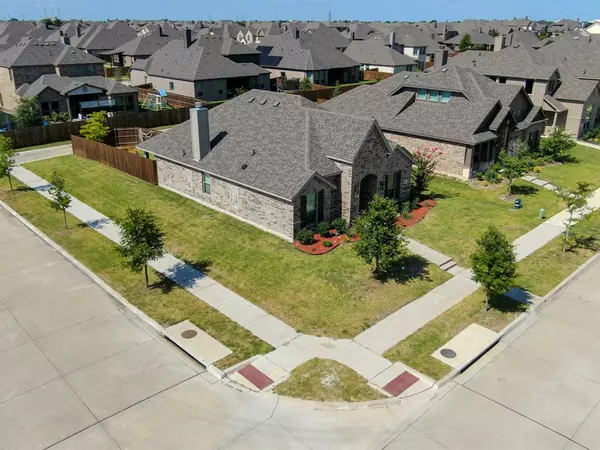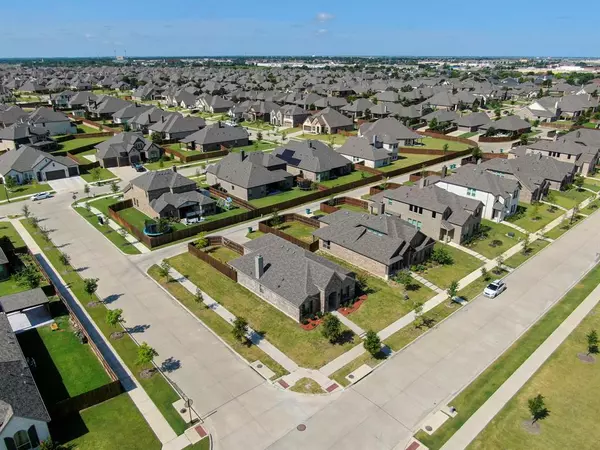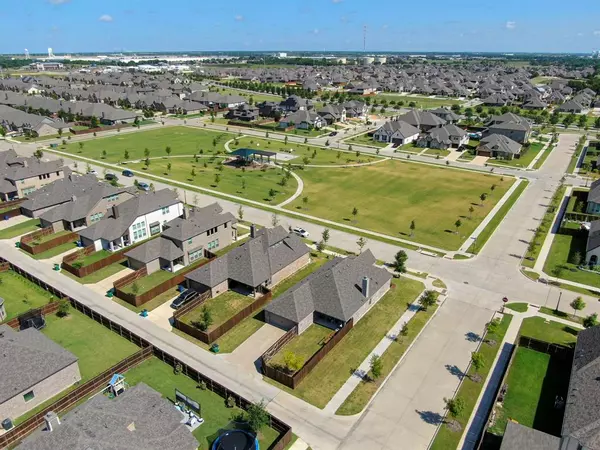$359,699
For more information regarding the value of a property, please contact us for a free consultation.
4 Beds
2 Baths
1,785 SqFt
SOLD DATE : 11/29/2024
Key Details
Property Type Single Family Home
Listing Status Sold
Purchase Type For Sale
Square Footage 1,785 sqft
Price per Sqft $206
Subdivision The Enclave Ph 2
MLS Listing ID 8856852
Sold Date 11/29/24
Style Traditional
Bedrooms 4
Full Baths 2
HOA Y/N 1
Year Built 2020
Annual Tax Amount $8,155
Tax Year 2023
Lot Size 7,754 Sqft
Acres 0.178
Property Description
$1500 Buyers Concession. This stunning 2020 home, offers a perfect blend of modern convenience and cozy charm. The 1,785 sf of living space, features 4 spacious bedrooms and 2 pristine bathrooms, ideal for families of all sizes. Discover an inviting open floor plan with ceramic tile flooring in the main living areas, ensuring both durability and easy maintenance. The heart of the home is the beautifully appointed kitchen, complete with granite countertops, ample cabinet space, and modern appliances. The wood-burning fireplace creates a warm and cozy atmosphere. The master suite provides a serene retreat with a luxurious ensuite bathroom, while the additional bedrooms offer flexibility for guest rooms, home offices, or playrooms. Situated on a desirable corner lot, this home is right across the street from a community park, providing a picturesque view and easy access to outdoor activities. The location is unbeatable, with an elementary school within walking distance!
Location
State TX
County Ellis
Rooms
Bedroom Description All Bedrooms Down
Interior
Heating Central Electric
Cooling Central Electric
Flooring Carpet, Tile
Fireplaces Number 1
Fireplaces Type Wood Burning Fireplace
Exterior
Exterior Feature Covered Patio/Deck
Parking Features Attached Garage
Garage Spaces 2.0
Roof Type Composition
Private Pool No
Building
Lot Description Corner, Other
Story 1
Foundation Slab
Lot Size Range 0 Up To 1/4 Acre
Sewer Public Sewer
Water Public Water
Structure Type Brick,Other,Stone
New Construction No
Schools
Elementary Schools Simpson Elementary
Middle Schools Eddie Finley Sr Seventh Grade Center
High Schools Waxahachie High School
School District 1014 - Waxahachie
Others
Senior Community No
Restrictions Deed Restrictions
Tax ID 282229
Energy Description Ceiling Fans
Acceptable Financing Cash Sale, Conventional, FHA, VA
Tax Rate 2.0529
Disclosures Sellers Disclosure
Listing Terms Cash Sale, Conventional, FHA, VA
Financing Cash Sale,Conventional,FHA,VA
Special Listing Condition Sellers Disclosure
Read Less Info
Want to know what your home might be worth? Contact us for a FREE valuation!

Our team is ready to help you sell your home for the highest possible price ASAP

Bought with Houston Association of REALTORS
13276 Research Blvd, Suite # 107, Austin, Texas, 78750, United States






