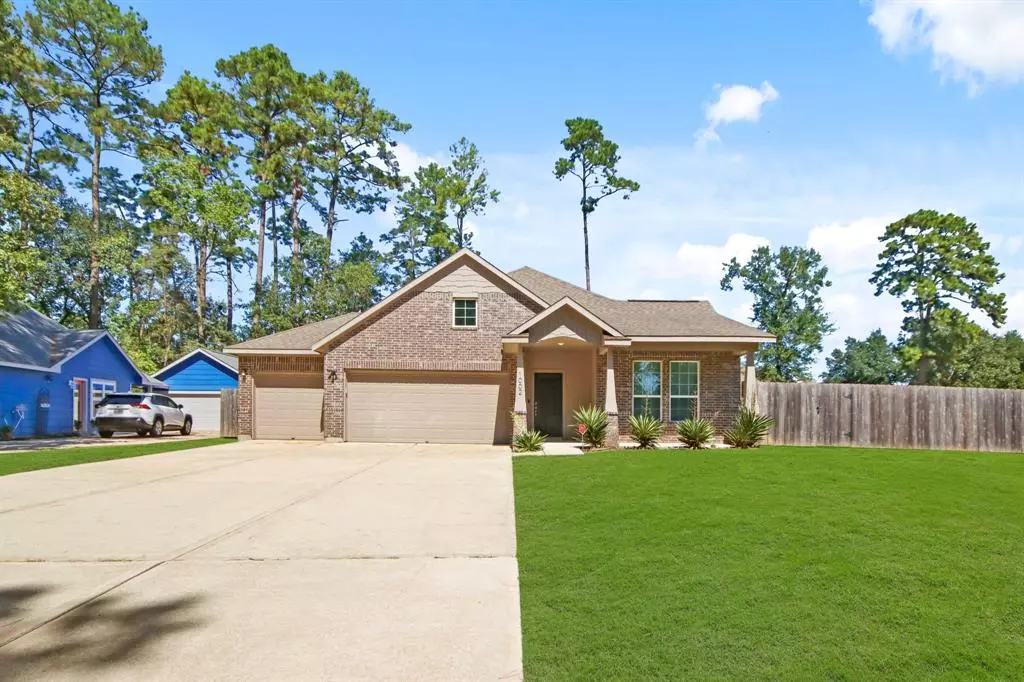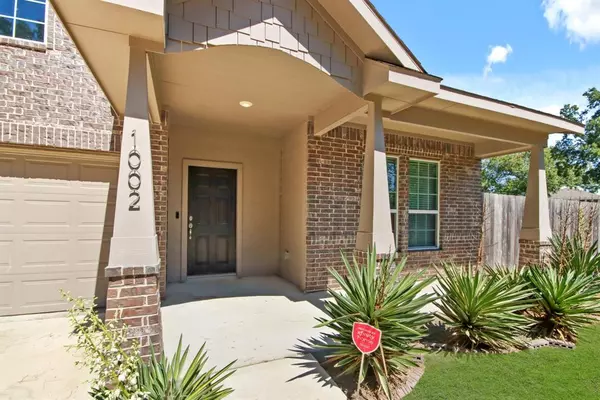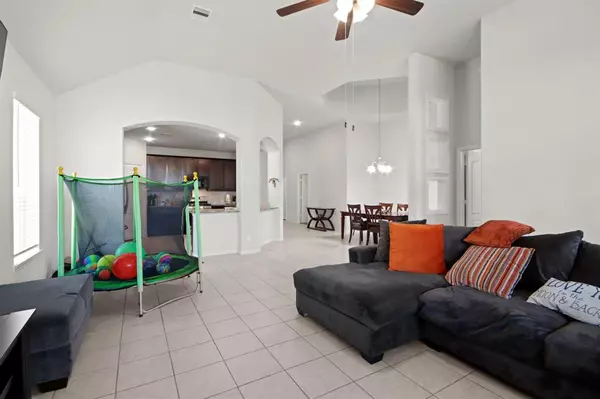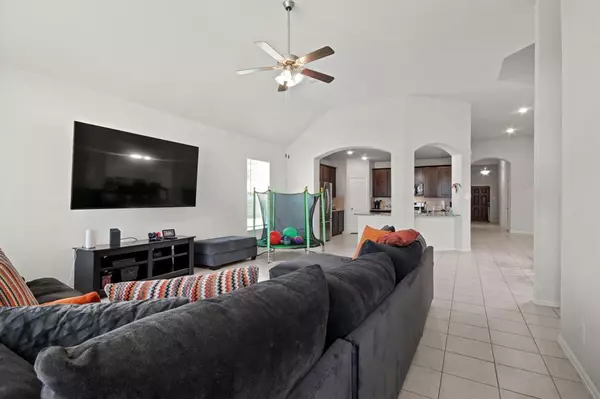$329,900
For more information regarding the value of a property, please contact us for a free consultation.
4 Beds
3 Baths
2,311 SqFt
SOLD DATE : 11/27/2024
Key Details
Property Type Single Family Home
Listing Status Sold
Purchase Type For Sale
Square Footage 2,311 sqft
Price per Sqft $140
Subdivision Newport
MLS Listing ID 40371375
Sold Date 11/27/24
Style Traditional
Bedrooms 4
Full Baths 3
HOA Fees $58/ann
HOA Y/N 1
Year Built 2018
Annual Tax Amount $8,688
Tax Year 2023
Lot Size 0.283 Acres
Acres 0.2831
Property Description
Discover the epitome of comfort and elegance in the CastleRock "Glenwood" one-story home, only 5 years young. This gorgeous and spacious residence boasts 4 bedrooms, including a second primary with a full bath, perfect for family living. The dining room features a double tray high ceiling, and the living room offers an inviting space for relaxation. A 3-bay attached garage provides ample space for parking. Enjoy culinary adventures in the modern kitchen with granite countertops, a large island, 42" cabinets, and a tiled backsplash. High ceilings and ceramic tile flooring add sophistication throughout. Relax and entertain on the inviting covered patio, ideal for outdoor gatherings. This home seamlessly combines style and functionality, making it a perfect haven for your family. Additional features include an electrical panel box with generator hookup and a 240W outlet in the garage. Hurry and schedule your private showing to view this beauty!
Location
State TX
County Harris
Community Newport
Area Crosby Area
Rooms
Bedroom Description 2 Primary Bedrooms,All Bedrooms Down
Other Rooms Breakfast Room, Formal Dining, Formal Living, Utility Room in House
Master Bathroom Primary Bath: Double Sinks, Primary Bath: Separate Shower, Primary Bath: Soaking Tub, Secondary Bath(s): Tub/Shower Combo, Two Primary Baths, Vanity Area
Den/Bedroom Plus 4
Kitchen Breakfast Bar, Kitchen open to Family Room, Soft Closing Cabinets, Walk-in Pantry
Interior
Interior Features High Ceiling, Prewired for Alarm System, Refrigerator Included
Heating Central Electric
Cooling Central Electric
Flooring Carpet, Tile
Exterior
Exterior Feature Back Yard Fenced, Covered Patio/Deck, Patio/Deck, Porch
Parking Features Attached Garage
Garage Spaces 3.0
Roof Type Composition
Street Surface Concrete
Private Pool No
Building
Lot Description Subdivision Lot
Faces Southwest
Story 1
Foundation Slab
Lot Size Range 0 Up To 1/4 Acre
Builder Name Castlerock
Water Water District
Structure Type Brick,Cement Board
New Construction No
Schools
Elementary Schools Crosby Elementary School (Crosby)
Middle Schools Crosby Middle School (Crosby)
High Schools Crosby High School
School District 12 - Crosby
Others
HOA Fee Include Grounds,Recreational Facilities
Senior Community No
Restrictions Deed Restrictions
Tax ID 106-521-000-0033
Energy Description Ceiling Fans,Insulated/Low-E windows
Acceptable Financing Cash Sale, Conventional, FHA, VA
Tax Rate 2.4549
Disclosures Sellers Disclosure
Listing Terms Cash Sale, Conventional, FHA, VA
Financing Cash Sale,Conventional,FHA,VA
Special Listing Condition Sellers Disclosure
Read Less Info
Want to know what your home might be worth? Contact us for a FREE valuation!

Our team is ready to help you sell your home for the highest possible price ASAP

Bought with Epique Realty LLC
13276 Research Blvd, Suite # 107, Austin, Texas, 78750, United States






