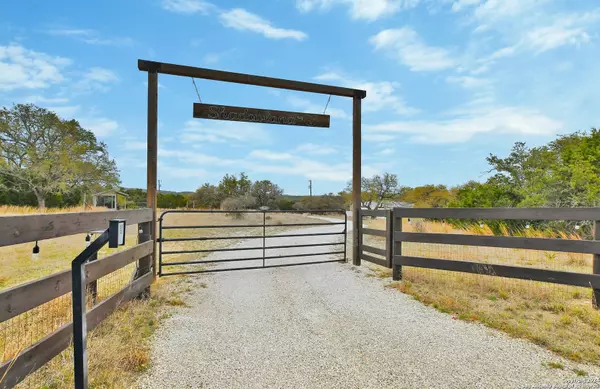$1,299,000
For more information regarding the value of a property, please contact us for a free consultation.
6 Beds
5 Baths
3,980 SqFt
SOLD DATE : 11/26/2024
Key Details
Property Type Single Family Home
Sub Type Single Residential
Listing Status Sold
Purchase Type For Sale
Square Footage 3,980 sqft
Price per Sqft $326
MLS Listing ID 1792691
Sold Date 11/26/24
Style One Story,Ranch
Bedrooms 6
Full Baths 4
Half Baths 1
Construction Status Pre-Owned
Year Built 1983
Annual Tax Amount $9,225
Tax Year 2023
Lot Size 10.000 Acres
Lot Dimensions 614X831
Property Description
Shadowland Retreat is ready & waiting. This unique Hill Country get away offers multiple short term rentals and could be owner occupied with others staying as STRs. This gorgeous setting would also lend itself to other income options. Starlink provides internet and will convey with property. The Villa is a unique designed with common all season room serving as your entry & formal living. To the left is a 3/2 designed space with another 1/1 owners wing with common living space to the left with picture windows across the entire back overlooking the pool and patio area with long distance views. Beautiful finishes throughout were selected by the owners who previously used as their own main dwelling. A 2/2 log cabin is located further into the property, offering stunning Hill Country views from the covered front porch running the length of the home & backs to the neighboring ranch where cattle can be seen daily. Shadowland Cabin boasts a charming interior with a rustic Hill Country feel from elevated ceilings, an open living room/dining/kitchen design focused around a large wood burning fireplace and a large main bedroom opening to the sunroom. Large back deck and hot tub make this a favorite guest choice with the dark sky full of stars to gaze upon. Shadowland Glamping then sits under the tree canopy further in the property & is a treat itself. A beautifully fully restored 1956 Airstream sits under a large covered pavilion offering over 400sf of outdoor living & kitchen space with a full bath house with Teak floor shower available as well. The airstream offers a King sized bed area & the adorable kitchen has been outfitted with vintage gas stove/oven/fridge as well as a microwave. Sand Volleyball pit, She-shed, high fenced garden area and so much more.This property is just too much to fully understand without seeing in person. Scheduling for October is weekdays only as weekends are fully booked. Please note 24 hr notice required 48 preferred. Most furnishings available for purchase.
Location
State TX
County Hays
Area 3100
Rooms
Master Bathroom Main Level 6X9 Shower Only
Master Bedroom Main Level 16X18 Split, DownStairs
Bedroom 2 Main Level 12X11
Bedroom 3 Main Level 12X13
Bedroom 4 Main Level 12X12
Bedroom 5 Main Level 16X15
Living Room Main Level 18X16
Dining Room Main Level 14X10
Kitchen Main Level 8X12
Interior
Heating Central, Heat Pump
Cooling Three+ Central
Flooring Wood, Stained Concrete
Heat Source Electric
Exterior
Exterior Feature Covered Patio, Bar-B-Que Pit/Grill, Double Pane Windows, Solar Screens, Storage Building/Shed, Special Yard Lighting, Mature Trees, Detached Quarters, Additional Dwelling
Parking Features Three Car Garage
Pool In Ground Pool
Amenities Available None
Roof Type Metal
Private Pool Y
Building
Lot Description County VIew, Horses Allowed, 5 - 14 Acres, Wooded, Mature Trees (ext feat), Secluded
Faces South
Foundation Slab
Sewer Septic, Other
Water Private Well, Other
Construction Status Pre-Owned
Schools
Elementary Schools Call District
Middle Schools Call District
High Schools Call District
School District Wimberley
Others
Acceptable Financing Conventional, Cash
Listing Terms Conventional, Cash
Read Less Info
Want to know what your home might be worth? Contact us for a FREE valuation!

Our team is ready to help you sell your home for the highest possible price ASAP
13276 Research Blvd, Suite # 107, Austin, Texas, 78750, United States






