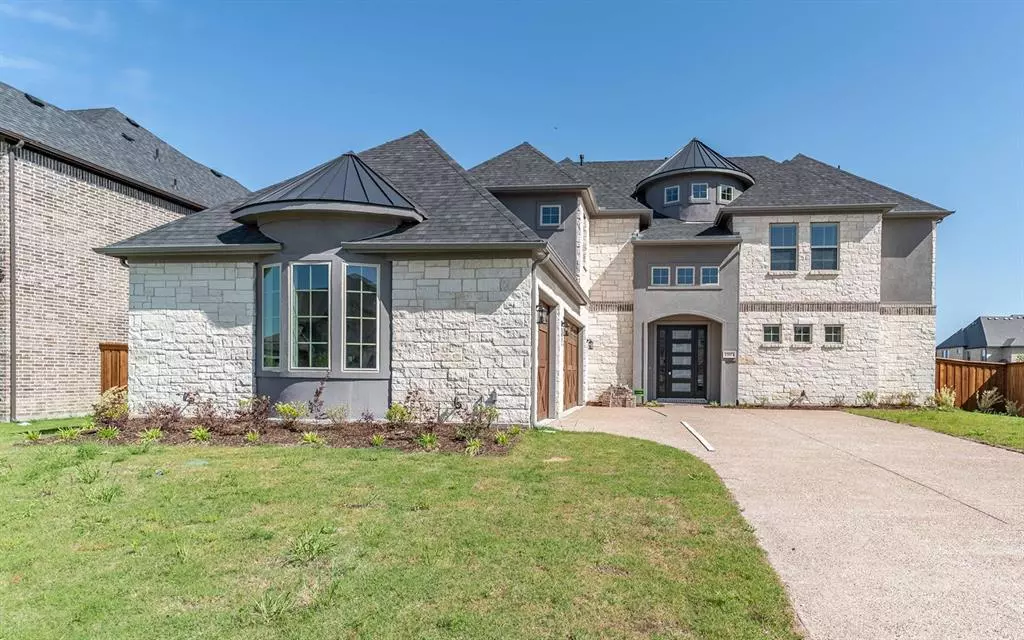$948,376
For more information regarding the value of a property, please contact us for a free consultation.
4 Beds
4 Baths
4,201 SqFt
SOLD DATE : 11/27/2024
Key Details
Property Type Single Family Home
Sub Type Single Family Residence
Listing Status Sold
Purchase Type For Sale
Square Footage 4,201 sqft
Price per Sqft $225
Subdivision Inspiration
MLS Listing ID 20446691
Sold Date 11/27/24
Style Traditional
Bedrooms 4
Full Baths 3
Half Baths 1
HOA Fees $82
HOA Y/N Mandatory
Year Built 2024
Annual Tax Amount $1,540
Lot Size 0.275 Acres
Acres 0.2755
Property Description
Stunning Mercury Luxury Pinehurst Elevation C with turrets on an 80x150ft lot & a 3-car J-swing driveway. The elevation features brick, hardcoat, stucco & stone. This 4201SF home has 4 bedrooms, 3.5 baths, gameroom, media, study & a covered balcony. The 25ft grand entry foyer with turret opens to a winding staircase & lighted barrel archway. Enjoy a 2-story family room with 5 large windows. The kitchen opens to the sunroom & dining area, featuring a massive quartz island. Elegant classique light hardwood flooring spans all primary high-traffic areas. The master bath includes a freestanding soaking tub & double glass shower with seat. Kitchen: SS double ovens, French door fridge, gas cooktop & SS vent hood. Additional lighting throughout, under-cabinet lighting, and 3 pendants over the island. Home wiring package includes Cat 6, HDML wiring, 7.1 surround sound. 8ft cedar garage doors & epoxy floors in the 3-car garage. This Pinehurst home in Inspiration is a must-see!
Location
State TX
County Collin
Direction Head North on US-75 for 17 miles, then take exit 30 toward Parker R. Merge onto N Central Expy and make a slight right toward E Parker Rd. Turn left onto Inspiration Blvd, then right onto Crystal Cove Ln. Turn right onto Emerald Bay Ln, and the model will be on the left.
Rooms
Dining Room 1
Interior
Interior Features Built-in Features, Decorative Lighting, Eat-in Kitchen, Granite Counters, High Speed Internet Available, Kitchen Island, Open Floorplan, Pantry, Walk-In Closet(s)
Heating Central, Fireplace(s), Natural Gas
Cooling Central Air, Electric
Flooring Carpet, Slate, Tile, Vinyl
Fireplaces Number 1
Fireplaces Type Gas Logs, Living Room
Appliance Dishwasher, Disposal, Electric Oven, Gas Cooktop, Tankless Water Heater
Heat Source Central, Fireplace(s), Natural Gas
Laundry Electric Dryer Hookup, Utility Room
Exterior
Exterior Feature Covered Patio/Porch
Garage Spaces 3.0
Fence Fenced
Utilities Available City Sewer, City Water, Concrete, Curbs
Roof Type Composition
Total Parking Spaces 3
Garage Yes
Building
Lot Description Subdivision
Story Two
Foundation Slab
Level or Stories Two
Structure Type Brick,Stone Veneer,Stucco,Wood
Schools
Elementary Schools George W Bush
High Schools Wylie East
School District Wylie Isd
Others
Restrictions Deed
Ownership CastleRock Communities
Acceptable Financing Cash, Conventional, FHA, Texas Vet, VA Loan
Listing Terms Cash, Conventional, FHA, Texas Vet, VA Loan
Financing Conventional
Special Listing Condition Deed Restrictions
Read Less Info
Want to know what your home might be worth? Contact us for a FREE valuation!

Our team is ready to help you sell your home for the highest possible price ASAP

©2025 North Texas Real Estate Information Systems.
Bought with Lisa Henry-Weaver • Coldwell Banker Apex, REALTORS
13276 Research Blvd, Suite # 107, Austin, Texas, 78750, United States

