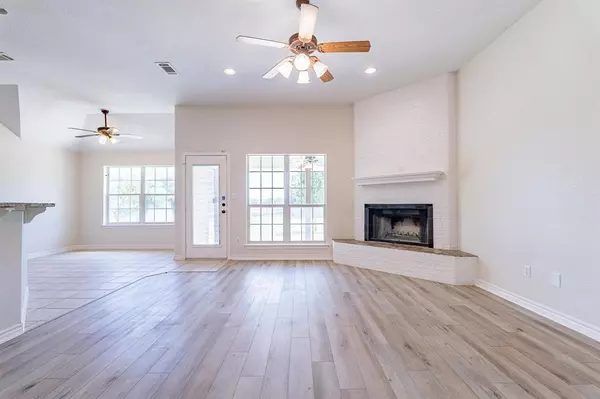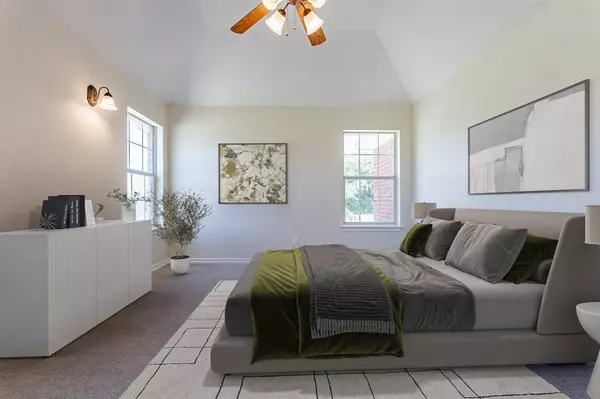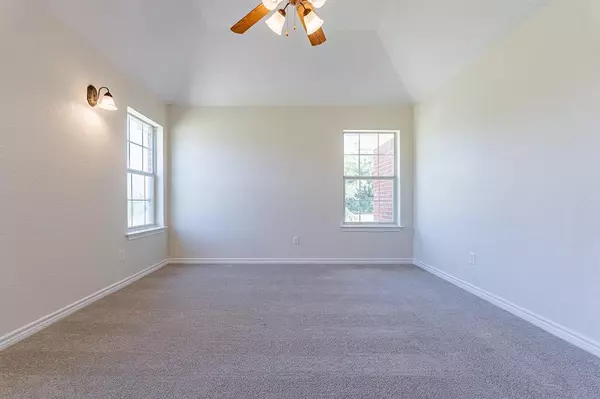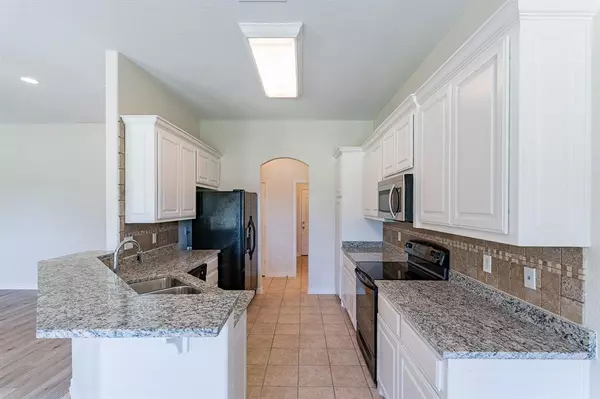$345,000
For more information regarding the value of a property, please contact us for a free consultation.
3 Beds
2 Baths
1,444 SqFt
SOLD DATE : 11/25/2024
Key Details
Property Type Single Family Home
Sub Type Single Family Residence
Listing Status Sold
Purchase Type For Sale
Square Footage 1,444 sqft
Price per Sqft $238
Subdivision Sandlin Estates Ph Ii
MLS Listing ID 20661922
Sold Date 11/25/24
Bedrooms 3
Full Baths 2
HOA Y/N None
Year Built 2008
Annual Tax Amount $3,798
Lot Size 1.000 Acres
Acres 1.0
Property Description
Welcome to your sought-after retreat, designed for comfort. Step into the inviting ambiance, anchored by a striking fireplace in the main gathering area, perfect for chilly evenings. Throughout the residence, a neutral color scheme promotes a serene atmosphere, enhancing relaxation. The primary bathroom offers luxury with a separate tub and shower, complemented by double sinks for added convenience. The spacious primary bedroom features a large walk-in closet, ensuring easy organization. The kitchen shines with an accent backsplash, adding intrigue to the cooking space. Outside, a fenced-in backyard provides security and ample space, ideal for peaceful enjoyment. Gather on the charming covered patio or unwind in the open yard. This property is more than a house; it's a haven for creating lifelong memories. Come and experience it for yourself.
Location
State TX
County Parker
Direction Head southwest on S Main St toward Sandlin Ln Turn left onto Sandlin Ln Turn left onto Clara Lee Ln
Rooms
Dining Room 1
Interior
Interior Features Granite Counters
Heating Central
Cooling Central Air, Electric
Flooring Carpet, Ceramic Tile, Concrete, Laminate
Fireplaces Number 1
Fireplaces Type Living Room, Wood Burning
Appliance Dishwasher, Microwave
Heat Source Central
Exterior
Garage Spaces 2.0
Carport Spaces 2
Fence Back Yard, Chain Link
Utilities Available City Water, Septic
Total Parking Spaces 4
Garage Yes
Building
Lot Description Cul-De-Sac
Story One
Foundation Slab
Level or Stories One
Structure Type Brick
Schools
Elementary Schools Goshen Creek
Middle Schools Springtown
High Schools Springtown
School District Springtown Isd
Others
Ownership Opendoor Property Trust I
Acceptable Financing Cash, Conventional, FHA, VA Loan
Listing Terms Cash, Conventional, FHA, VA Loan
Financing Conventional
Read Less Info
Want to know what your home might be worth? Contact us for a FREE valuation!

Our team is ready to help you sell your home for the highest possible price ASAP

©2024 North Texas Real Estate Information Systems.
Bought with Raquel Harbin • HARBCO Realty
13276 Research Blvd, Suite # 107, Austin, Texas, 78750, United States






