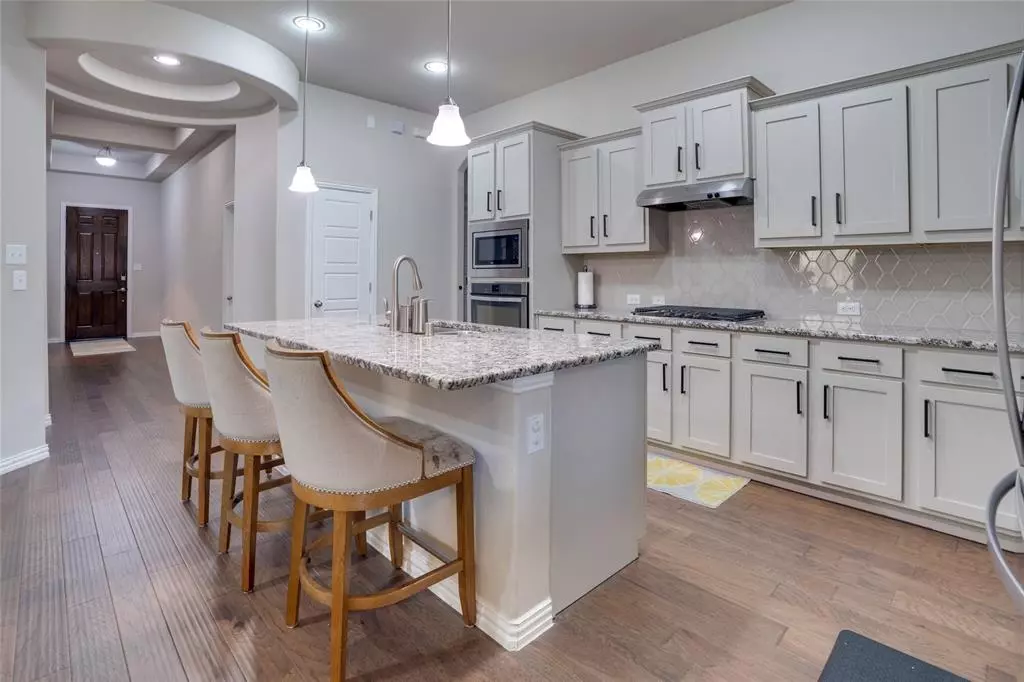$426,000
For more information regarding the value of a property, please contact us for a free consultation.
5 Beds
3 Baths
2,222 SqFt
SOLD DATE : 11/26/2024
Key Details
Property Type Single Family Home
Sub Type Single Family Residence
Listing Status Sold
Purchase Type For Sale
Square Footage 2,222 sqft
Price per Sqft $191
Subdivision Paloma Creek South P
MLS Listing ID 20717725
Sold Date 11/26/24
Bedrooms 5
Full Baths 3
HOA Fees $27/ann
HOA Y/N Mandatory
Year Built 2018
Annual Tax Amount $9,476
Lot Size 6,011 Sqft
Acres 0.138
Property Description
This one NEEDS to be on your list! 5-bedroom, 3-bathroom gem in the desirable Paloma Creek Neighborhood. This home, which feels brand new, showcases impeccable condition with no pets. As you step inside, you'll be greeted by a beautiful entry that sets the tone for the elegance found throughout. The open kitchen is a culinary delight, featuring upgraded lighting and ample space for family gatherings. The large pantry and laundry room add convenience to your daily routines. Each bedroom offers generous proportions, while the large closets ensure plenty of storage. The private master suite is a true retreat, boasting a spacious bay window that floods the room with natural light. The en-suite bathroom is designed for comfort, featuring separate vanities and luxurious finishes. Step outside to the oversized covered patio, perfect for outdoor entertaining or relaxation. With a brand-new roof and upgraded flooring, this home offers modern upgrades and peace of mind. We love buyers agents.
Location
State TX
County Denton
Community Club House, Community Pool, Jogging Path/Bike Path, Park, Playground, Pool
Direction Please use GPS
Rooms
Dining Room 1
Interior
Interior Features Built-in Features, Cable TV Available, Chandelier, Decorative Lighting, Double Vanity, Flat Screen Wiring, Granite Counters, High Speed Internet Available, Kitchen Island, Open Floorplan, Pantry, Smart Home System, Walk-In Closet(s), Wired for Data
Flooring Carpet, Luxury Vinyl Plank, Tile
Appliance Built-in Gas Range, Dishwasher, Disposal, Gas Oven, Microwave, Plumbed For Gas in Kitchen, Tankless Water Heater, Vented Exhaust Fan
Exterior
Exterior Feature Covered Patio/Porch, Rain Gutters
Garage Spaces 2.0
Fence Back Yard, Wood
Community Features Club House, Community Pool, Jogging Path/Bike Path, Park, Playground, Pool
Utilities Available City Sewer, City Water, Individual Gas Meter, Individual Water Meter
Roof Type Composition
Total Parking Spaces 2
Garage Yes
Building
Story One
Foundation Slab
Level or Stories One
Structure Type Brick
Schools
Elementary Schools Bell
Middle Schools Navo
High Schools Ray Braswell
School District Denton Isd
Others
Restrictions Deed,Development
Ownership See Tax roll
Acceptable Financing Cash, Conventional, FHA, VA Assumable, VA Loan
Listing Terms Cash, Conventional, FHA, VA Assumable, VA Loan
Financing FHA
Special Listing Condition Survey Available
Read Less Info
Want to know what your home might be worth? Contact us for a FREE valuation!

Our team is ready to help you sell your home for the highest possible price ASAP

©2024 North Texas Real Estate Information Systems.
Bought with Barbara Stone • The Michael Group

13276 Research Blvd, Suite # 107, Austin, Texas, 78750, United States

