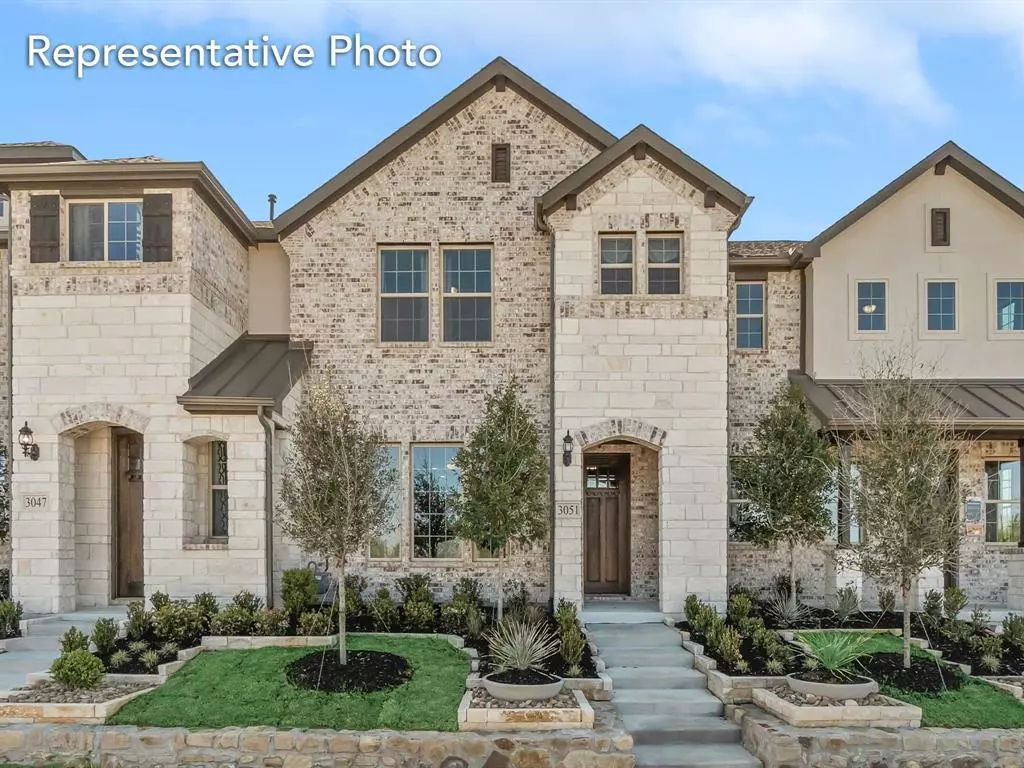$349,990
For more information regarding the value of a property, please contact us for a free consultation.
3 Beds
3 Baths
1,574 SqFt
SOLD DATE : 11/25/2024
Key Details
Property Type Townhouse
Sub Type Townhouse
Listing Status Sold
Purchase Type For Sale
Square Footage 1,574 sqft
Price per Sqft $222
Subdivision Villas At Aria
MLS Listing ID 20751527
Sold Date 11/25/24
Style Traditional
Bedrooms 3
Full Baths 2
Half Baths 1
HOA Fees $175/mo
HOA Y/N Mandatory
Year Built 2024
Lot Size 2,178 Sqft
Acres 0.05
Property Description
This brand-new two-story townhome is designed to provide a seamless blend of functionality and modern elegance. As you enter, you will be greeted by an inviting open layout. The kitchen features a spacious cooking island, an abundance of storage space, premium stainless steel appliances, a convenient walk-in pantry, and a charming breakfast area. The great room offers a versatile space to relax. Upstairs, the owner's suite awaits, offering a private retreat complete with dual vanity sinks, an large shower, and a lavish walk-in closet designed to accommodate your wardrobe needs. Additionally, the upper level encompasses well-appointed bedrooms, a full bathroom, and a separate laundry room, ensuring utmost convenience and practicality. Nestled within the Garland ISD, residents will benefit from seamless access to prominent employment centers, vibrant retail destinations, and entertainment districts such as the esteemed Firewheel Town Center, CityLine, and The Harbor Rockwall.
Location
State TX
County Dallas
Direction Take President George Bush Turnpike W to Merritt Rd. Take the Merritt Rd exit and turn right. Turn right on Pleasant Valley Rd and our Villas at Aria community will be on the right.
Rooms
Dining Room 1
Interior
Interior Features Decorative Lighting, Double Vanity, Eat-in Kitchen, Kitchen Island, Open Floorplan, Pantry, Walk-In Closet(s)
Heating Electric
Cooling Central Air, Electric
Flooring Carpet, Ceramic Tile, Wood
Appliance Dishwasher, Disposal, Microwave
Heat Source Electric
Laundry Utility Room
Exterior
Exterior Feature Covered Patio/Porch
Garage Spaces 2.0
Utilities Available City Sewer, City Water, Community Mailbox, Sidewalk, Underground Utilities
Roof Type Composition
Total Parking Spaces 2
Garage Yes
Building
Lot Description Interior Lot, Landscaped, Sprinkler System
Story Two
Foundation Slab
Level or Stories Two
Structure Type Brick,Fiber Cement,Rock/Stone,Wood
Schools
Elementary Schools Choice Of School
Middle Schools Choice Of School
High Schools Choice Of School
School District Garland Isd
Others
Ownership Brightland Homes
Acceptable Financing Cash, Conventional, FHA, Texas Vet, VA Loan
Listing Terms Cash, Conventional, FHA, Texas Vet, VA Loan
Financing Cash
Read Less Info
Want to know what your home might be worth? Contact us for a FREE valuation!

Our team is ready to help you sell your home for the highest possible price ASAP

©2025 North Texas Real Estate Information Systems.
Bought with Non-Mls Member • NON MLS
13276 Research Blvd, Suite # 107, Austin, Texas, 78750, United States

