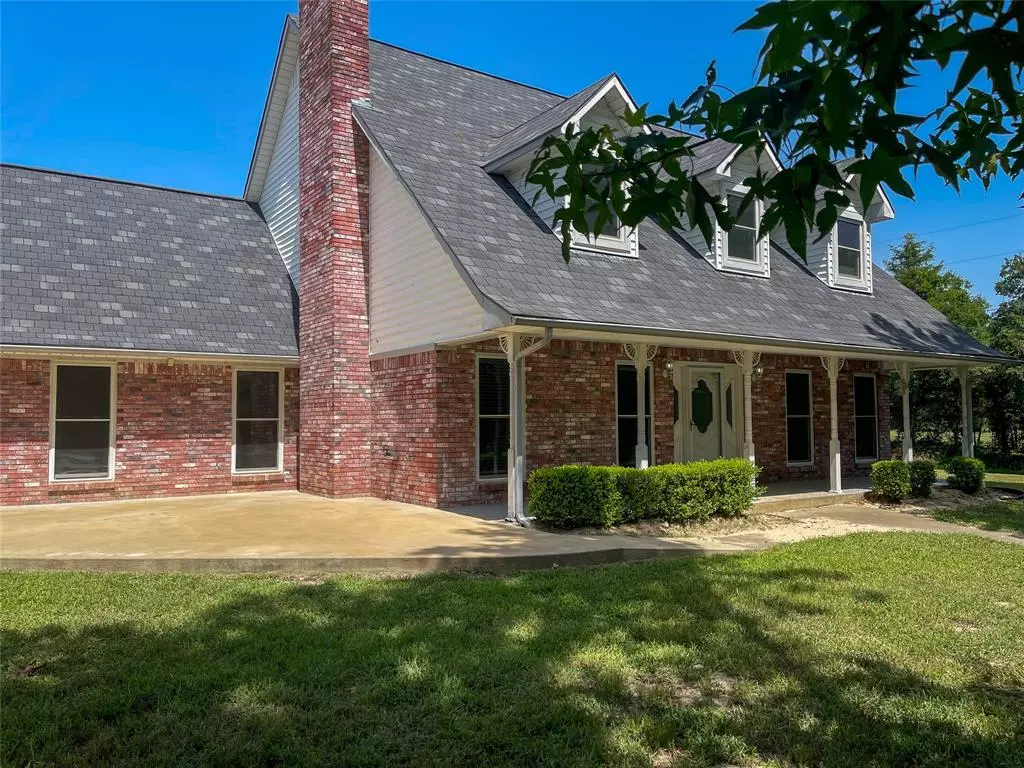$425,600
For more information regarding the value of a property, please contact us for a free consultation.
4 Beds
5 Baths
2,240 SqFt
SOLD DATE : 11/25/2024
Key Details
Property Type Single Family Home
Sub Type Single Family Residence
Listing Status Sold
Purchase Type For Sale
Square Footage 2,240 sqft
Price per Sqft $190
MLS Listing ID 20705391
Sold Date 11/25/24
Bedrooms 4
Full Baths 4
Half Baths 1
HOA Y/N None
Year Built 1993
Lot Size 0.965 Acres
Acres 0.965
Property Description
Welcome to your dream home! This stunning 4-bedroom, 4.5-bath brick residence boasts two spacious stories of elegant living. Enjoy the luxury of not one, but two primary suites, perfect for multi-generational living or guest accommodations. One of the primary suites is down stairs along with a half bath for guests and a full bath serving the backyard and pool. The pool is perfectly designed for private relaxation or small gatherings. Access to the pool area is beyond the breakfast bar adjacent to the kitchen. The layout of the home was designed to take advantage of every usable space offering unbelievable closet space. With a 2-car garage and a massive 30x40 workshop, you'll have ample storage and workspace for all your projects. Nestled on nearly an acre of beautifully treed land, this home offers privacy and tranquility and easy access to interstate 20 making it a perfect retreat. Don't miss out on this exceptional property!
Location
State TX
County Van Zandt
Direction Take Interstate 20 west from Canton to Exit 521. At stop sign continue west on service road to next stop (VZCR 3449), turn left. Cross Interstate. Road becomes VZCR 2144, go approximately one mile, property on right just past intersection with VZCR 2128.
Rooms
Dining Room 1
Interior
Interior Features Built-in Features, Pantry, Second Primary Bedroom
Heating Electric, Fireplace Insert, Fireplace(s), Pellet Stove
Cooling Ceiling Fan(s), Central Air
Flooring Luxury Vinyl Plank, Tile
Fireplaces Number 1
Fireplaces Type Pellet Stove
Appliance Dishwasher, Electric Cooktop, Electric Oven, Electric Water Heater, Microwave, Refrigerator, Water Softener
Heat Source Electric, Fireplace Insert, Fireplace(s), Pellet Stove
Laundry Electric Dryer Hookup, Utility Room, Full Size W/D Area, Washer Hookup
Exterior
Exterior Feature Gray Water System, Rain Gutters, Private Yard
Garage Spaces 2.0
Carport Spaces 1
Fence Back Yard, Privacy, Wood
Pool In Ground
Utilities Available All Weather Road, Asphalt, Co-op Electric, Individual Water Meter, Rural Water District, Septic
Roof Type Composition
Street Surface Asphalt
Total Parking Spaces 3
Garage Yes
Private Pool 1
Building
Lot Description Corner Lot
Story Two
Foundation Slab
Level or Stories Two
Structure Type Brick
Schools
Elementary Schools Willspoint
High Schools Willspoint
School District Wills Point Isd
Others
Restrictions No Known Restriction(s)
Ownership Of Record
Acceptable Financing Cash, Conventional, FHA, VA Loan
Listing Terms Cash, Conventional, FHA, VA Loan
Financing VA
Read Less Info
Want to know what your home might be worth? Contact us for a FREE valuation!

Our team is ready to help you sell your home for the highest possible price ASAP

©2025 North Texas Real Estate Information Systems.
Bought with Shannon Wagoner • JPAR - Rockwall
13276 Research Blvd, Suite # 107, Austin, Texas, 78750, United States

